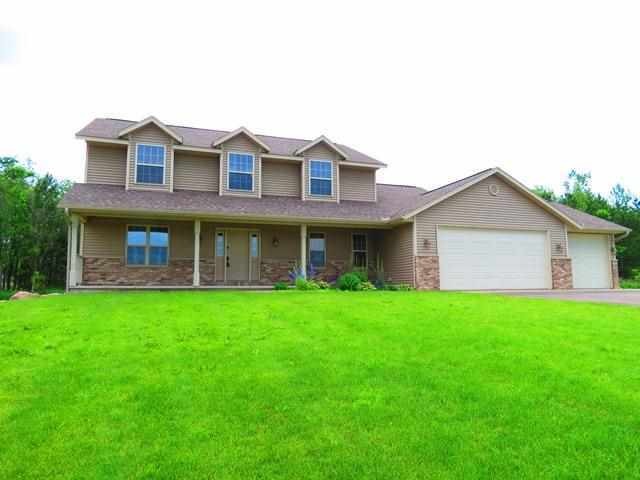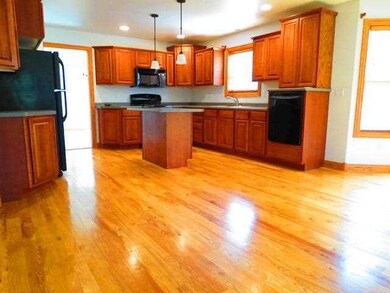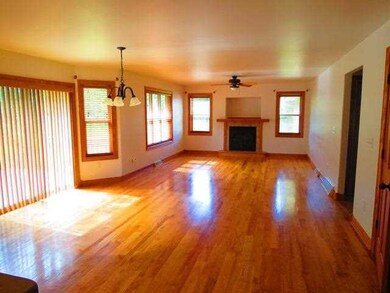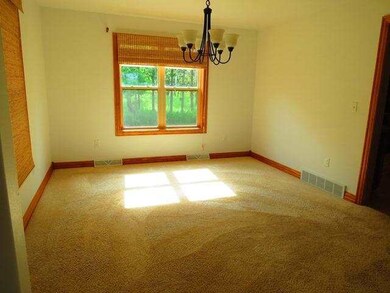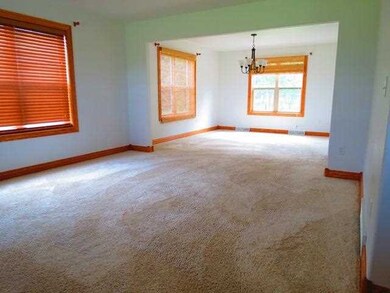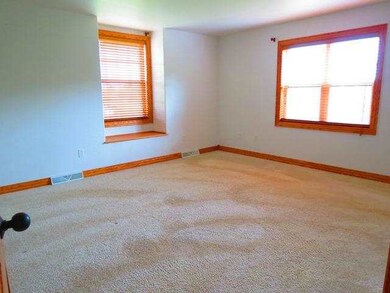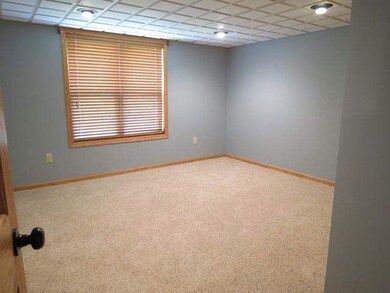
219481 Plover View Rd Hatley, WI 54440
Highlights
- Deck
- Wood Flooring
- First Floor Utility Room
- D.C. Everest Middle School Rated A-
- Whirlpool Bathtub
- Porch
About This Home
As of June 2016Beautiful 2 story home situated on 1.57 acres with wooded backyard in a private subdivision. DC Everest school district minutes from Weston. Large foyer, open staircase, 6 panel oak doors, hardwood floors and custom woodwork adds to the character of this home. Main floor includes spacious kitchen with walk-in pantry, utility room with sink, family room off kitchen adjacent to hearth room with gas fireplace, deck off dining area overlooking backyard. Formal dining room and formal living room.
Last Agent to Sell the Property
CHERYL TROTZER
COLDWELL BANKER ACTION License #57537-94 Listed on: 12/10/2012
Co-Listed By
SARAH PAULSON
COLDWELL BANKER ACTION License #66753-94
Home Details
Home Type
- Single Family
Est. Annual Taxes
- $4,018
Lot Details
- 1.57 Acre Lot
Home Design
- Shingle Roof
- Vinyl Siding
- Stone Exterior Construction
- Radon Mitigation System
Interior Spaces
- 2-Story Property
- Ceiling Fan
- Gas Log Fireplace
- Window Treatments
- First Floor Utility Room
- Finished Basement
Kitchen
- Range
- Microwave
- Dishwasher
Flooring
- Wood
- Tile
Bedrooms and Bathrooms
- 5 Bedrooms
- Walk-In Closet
- Bathroom on Main Level
- Whirlpool Bathtub
Home Security
- Carbon Monoxide Detectors
- Fire and Smoke Detector
Parking
- 3 Car Attached Garage
- Garage Door Opener
- Driveway
Outdoor Features
- Deck
- Porch
Utilities
- Forced Air Heating and Cooling System
- Water Filtration System
- Natural Gas Water Heater
- Conventional Septic
- Satellite Dish
- Cable TV Available
Listing and Financial Details
- Assessor Parcel Number 072-2809-364-0976
Ownership History
Purchase Details
Home Financials for this Owner
Home Financials are based on the most recent Mortgage that was taken out on this home.Purchase Details
Home Financials for this Owner
Home Financials are based on the most recent Mortgage that was taken out on this home.Purchase Details
Home Financials for this Owner
Home Financials are based on the most recent Mortgage that was taken out on this home.Purchase Details
Home Financials for this Owner
Home Financials are based on the most recent Mortgage that was taken out on this home.Purchase Details
Similar Homes in Hatley, WI
Home Values in the Area
Average Home Value in this Area
Purchase History
| Date | Type | Sale Price | Title Company |
|---|---|---|---|
| Warranty Deed | $335,000 | None Available | |
| Warranty Deed | $299,000 | Clt | |
| Warranty Deed | $265,000 | None Available | |
| Warranty Deed | $235,000 | Advanced Title Concepts Llc | |
| Sheriffs Deed | $650,800 | None Available |
Mortgage History
| Date | Status | Loan Amount | Loan Type |
|---|---|---|---|
| Open | $275,000 | New Conventional | |
| Previous Owner | $299,000 | VA | |
| Previous Owner | $216,400 | New Conventional | |
| Previous Owner | $220,000 | New Conventional | |
| Previous Owner | $284,401 | VA | |
| Previous Owner | $269,000 | VA | |
| Previous Owner | $223,250 | Unknown | |
| Previous Owner | $254,400 | Construction |
Property History
| Date | Event | Price | Change | Sq Ft Price |
|---|---|---|---|---|
| 06/17/2016 06/17/16 | Sold | $299,000 | 0.0% | $84 / Sq Ft |
| 04/06/2016 04/06/16 | Pending | -- | -- | -- |
| 03/25/2016 03/25/16 | For Sale | $299,000 | +12.8% | $84 / Sq Ft |
| 09/13/2013 09/13/13 | Sold | $265,000 | -16.6% | $73 / Sq Ft |
| 08/14/2013 08/14/13 | Pending | -- | -- | -- |
| 12/10/2012 12/10/12 | For Sale | $317,900 | -- | $87 / Sq Ft |
Tax History Compared to Growth
Tax History
| Year | Tax Paid | Tax Assessment Tax Assessment Total Assessment is a certain percentage of the fair market value that is determined by local assessors to be the total taxable value of land and additions on the property. | Land | Improvement |
|---|---|---|---|---|
| 2024 | $4,580 | $316,900 | $26,200 | $290,700 |
| 2023 | $4,202 | $316,900 | $26,200 | $290,700 |
| 2022 | $4,677 | $316,900 | $26,200 | $290,700 |
| 2021 | $4,475 | $316,900 | $26,200 | $290,700 |
| 2020 | $4,172 | $316,900 | $26,200 | $290,700 |
| 2019 | $4,353 | $256,500 | $27,000 | $229,500 |
| 2018 | $4,370 | $256,500 | $27,000 | $229,500 |
| 2017 | $4,407 | $256,500 | $27,000 | $229,500 |
| 2016 | $4,366 | $256,500 | $27,000 | $229,500 |
| 2015 | $4,368 | $256,500 | $27,000 | $229,500 |
| 2014 | $4,195 | $256,500 | $27,000 | $229,500 |
Agents Affiliated with this Home
-
James Jaworski

Seller's Agent in 2016
James Jaworski
CENTRAL WI REAL ESTATE
(715) 571-1156
87 Total Sales
-
TAMMY WARAKSA

Buyer's Agent in 2016
TAMMY WARAKSA
ROCK SOLID REAL ESTATE
(715) 551-2611
720 Total Sales
-
C
Seller's Agent in 2013
CHERYL TROTZER
COLDWELL BANKER ACTION
-
S
Seller Co-Listing Agent in 2013
SARAH PAULSON
COLDWELL BANKER ACTION
Map
Source: Central Wisconsin Multiple Listing Service
MLS Number: 1207559
APN: 072-2809-364-0976
- 344.19 acres Townline Rd
- 175545 Willow Ln
- 176155 Willow Ln
- 120 Velma Ln
- 317 Winnebago Ave
- 508-510 Clark St
- 512-514 Clark St
- 516-518 Clark St
- 215530 N Shore Dr
- 179432 County Road II
- 1.08 Acres Loon Bay Ln
- 214139 County Road Y
- 212382 Deer Path Ln
- 178375 Mission Lake Rd
- 28.73 Acres Black Willow Dr
- 171033 Mole Brook Rd
- 228227 County Road Y
- 170882 Mole Brook Rd
- 0 Wisconsin 153
- 165657 Weston Ave
