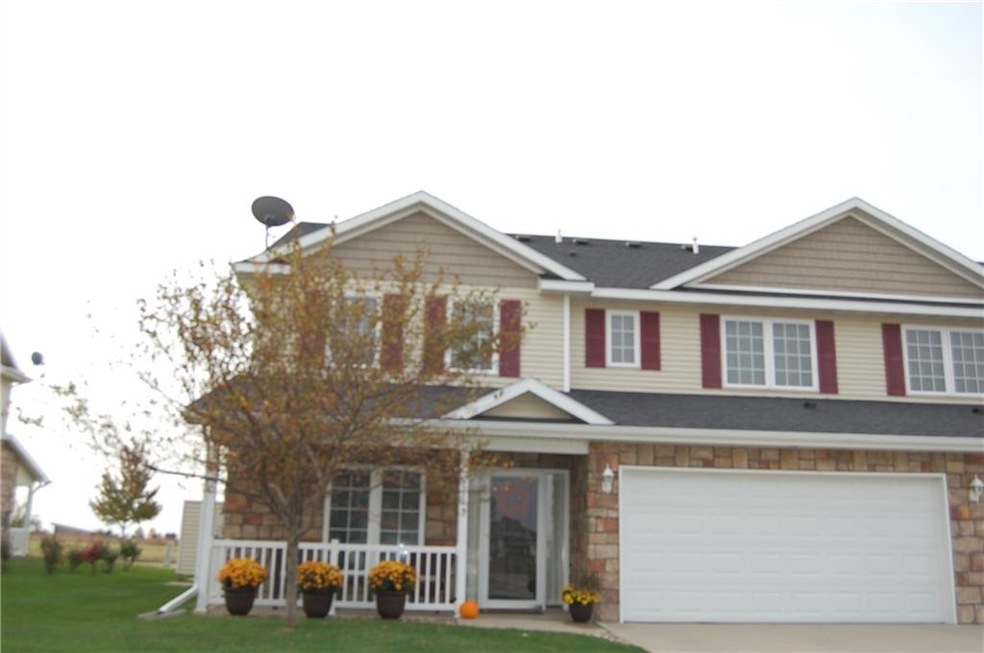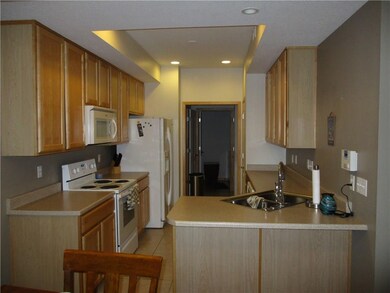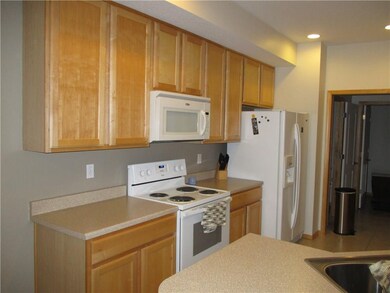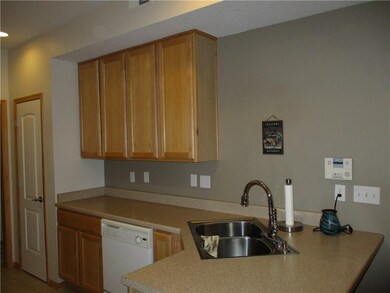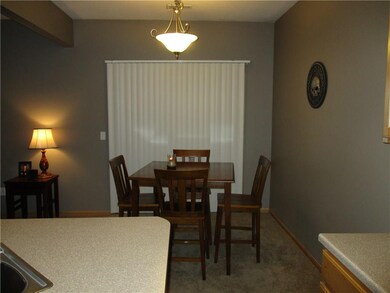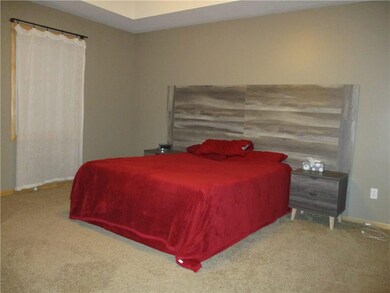
2195 3rd Ave SW Unit 2195 Altoona, IA 50009
Estimated Value: $208,000 - $227,000
Highlights
- Eat-In Kitchen
- Forced Air Heating and Cooling System
- 1-minute walk to Ironwood Park
- Clay Elementary School Rated A-
- Gas Fireplace
About This Home
As of June 2019This immaculate Townhome features spacious 2 bedrooms with walk in closets! 2 full baths, and eat in kitchen. The second level contains a space for an office nook. Kitchen cabinets run all the way to the ceiling and have a great storage design. Looking for extra space take a look at the 2 car garage. Home is move in ready! New stove in 2018, new garbage disposal in 2018 and new water heater in 2017. Schedule a showing, this wont last long!
Last Agent to Sell the Property
Seth Ramaeker
Platinum Realty LLC Listed on: 04/28/2019

Townhouse Details
Home Type
- Townhome
Est. Annual Taxes
- $2,911
Year Built
- Built in 2006
HOA Fees
- $115 Monthly HOA Fees
Home Design
- Slab Foundation
- Asphalt Shingled Roof
- Vinyl Siding
Interior Spaces
- 1,390 Sq Ft Home
- 2-Story Property
- Gas Fireplace
- Eat-In Kitchen
Bedrooms and Bathrooms
- 2 Bedrooms
Parking
- 2 Car Attached Garage
- Driveway
Utilities
- Forced Air Heating and Cooling System
Community Details
- Stanbrough Realty Company Association, Phone Number (515) 334-2345
Listing and Financial Details
- Assessor Parcel Number 17100360983000
Ownership History
Purchase Details
Home Financials for this Owner
Home Financials are based on the most recent Mortgage that was taken out on this home.Purchase Details
Home Financials for this Owner
Home Financials are based on the most recent Mortgage that was taken out on this home.Purchase Details
Home Financials for this Owner
Home Financials are based on the most recent Mortgage that was taken out on this home.Similar Homes in Altoona, IA
Home Values in the Area
Average Home Value in this Area
Purchase History
| Date | Buyer | Sale Price | Title Company |
|---|---|---|---|
| Frohock Corporation | $149,000 | None Available | |
| Drabek Anthony S | $123,000 | None Available | |
| Brincks Alan B | $136,500 | None Available |
Mortgage History
| Date | Status | Borrower | Loan Amount |
|---|---|---|---|
| Previous Owner | Drabek Anthony S | $116,565 | |
| Previous Owner | Brincks Alan B | $128,400 | |
| Previous Owner | Brincks Alan B | $136,575 |
Property History
| Date | Event | Price | Change | Sq Ft Price |
|---|---|---|---|---|
| 06/27/2019 06/27/19 | Sold | $149,000 | -3.8% | $107 / Sq Ft |
| 05/20/2019 05/20/19 | Pending | -- | -- | -- |
| 04/28/2019 04/28/19 | For Sale | $154,900 | +26.2% | $111 / Sq Ft |
| 09/26/2014 09/26/14 | Sold | $122,700 | -3.4% | $88 / Sq Ft |
| 09/26/2014 09/26/14 | Pending | -- | -- | -- |
| 08/19/2014 08/19/14 | For Sale | $126,999 | -- | $91 / Sq Ft |
Tax History Compared to Growth
Tax History
| Year | Tax Paid | Tax Assessment Tax Assessment Total Assessment is a certain percentage of the fair market value that is determined by local assessors to be the total taxable value of land and additions on the property. | Land | Improvement |
|---|---|---|---|---|
| 2024 | $3,108 | $180,400 | $22,400 | $158,000 |
| 2023 | $2,960 | $180,400 | $22,400 | $158,000 |
| 2022 | $2,924 | $145,100 | $18,500 | $126,600 |
| 2021 | $3,016 | $145,100 | $18,500 | $126,600 |
| 2020 | $2,966 | $142,400 | $19,100 | $123,300 |
| 2019 | $2,514 | $142,400 | $19,100 | $123,300 |
| 2018 | $2,514 | $127,000 | $18,200 | $108,800 |
| 2017 | $2,708 | $127,000 | $18,200 | $108,800 |
| 2016 | $2,698 | $124,000 | $19,000 | $105,000 |
| 2015 | $2,698 | $124,000 | $19,000 | $105,000 |
| 2014 | $2,292 | $104,800 | $20,500 | $84,300 |
Agents Affiliated with this Home
-
S
Seller's Agent in 2019
Seth Ramaeker
Platinum Realty LLC
(515) 720-2602
-
Stephanie Finney

Buyer's Agent in 2019
Stephanie Finney
Goldfinch Realty Group
(515) 537-6170
4 in this area
35 Total Sales
-
B
Seller's Agent in 2014
Brandon Patterson
RE/MAX
-
Rachael Harms

Seller Co-Listing Agent in 2014
Rachael Harms
RE/MAX
(515) 729-6108
1 in this area
84 Total Sales
-
J
Buyer's Agent in 2014
Jennifer Hildreth
Platinum Realty LLC
Map
Source: Des Moines Area Association of REALTORS®
MLS Number: 581074
APN: 171-00360983000
- 212 Dooley Ct SW
- 1916 3rd Ave SW
- 2116 2nd Ave SE
- 2904 3rd Ave SW
- 2920 3rd Ave SW
- 2925 3rd Ave SW
- 2108 2nd Ave SE
- 1736 Ashwood Dr SW
- 2014 2nd Ave SE
- 2002 2nd Ave SE
- 503 16th Avenue Ct SE
- 2327 Hearthstone Cir SW
- 1738 Everwood Ct SW
- 2904 6th Ave SW
- 108 17th St SE
- 311 29th St SW
- 1746 Driftwood Dr SW
- 303 29th St SW
- 319 29th St SW
- 327 29th St SW
- 2195 3rd Ave SW Unit 2195
- 2229 3rd Ave SW
- 2191 3rd Ave SW Unit 2191
- 2233 3rd Ave SW Unit 2233
- 2197 3rd Ave SW
- 2221 3rd Ave SW
- 2143 3rd Ave SW Unit 2143
- 2189 3rd Ave SW Unit 2189
- 2237 3rd Ave SW Unit 2237
- 2145 3rd Ave SW Unit 2145
- 2141 3rd Ave SW
- 2275 3rd Ave SW
- 2273 3rd Ave SW
- 2147 3rd Ave SW Unit 2147
- 2185 3rd Ave SW Unit 2185
- 2269 3rd Ave SW
- 2277 3rd Ave SW
- 2279 3rd Ave SW
- 2151 3rd Ave SW Unit 2151
