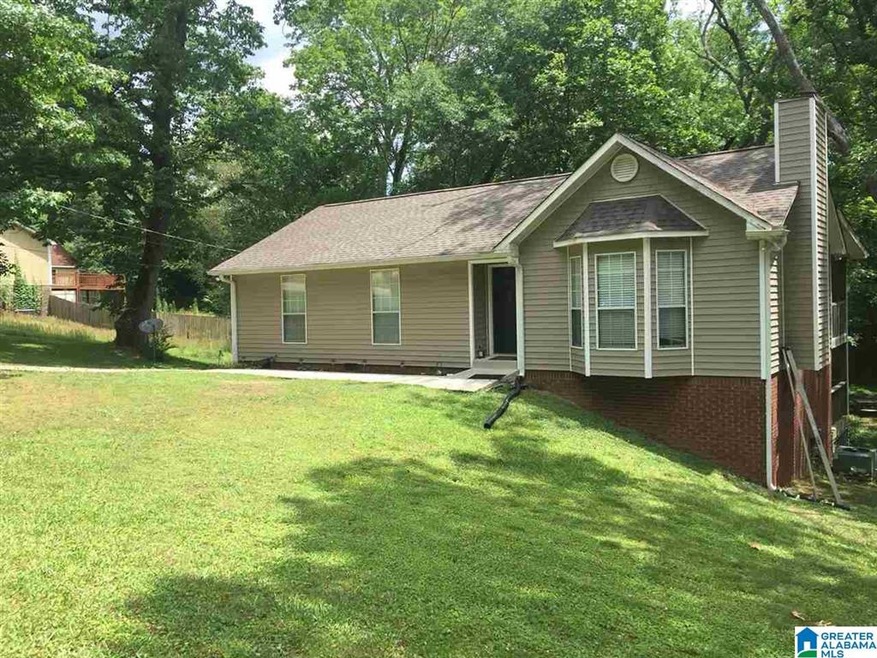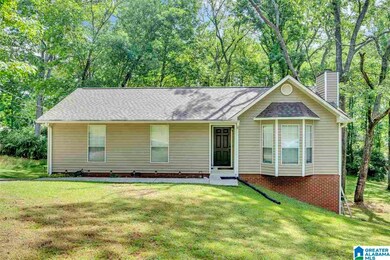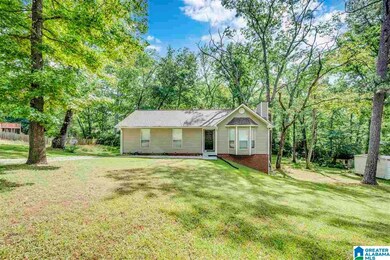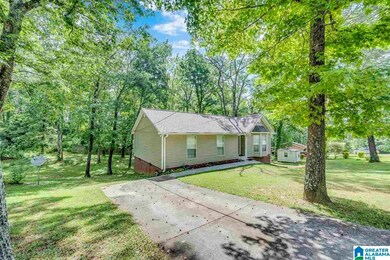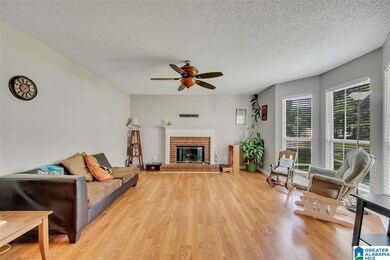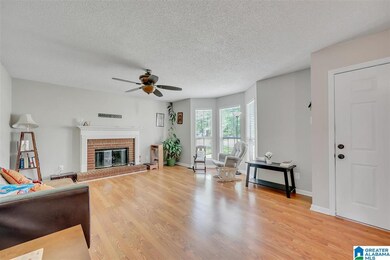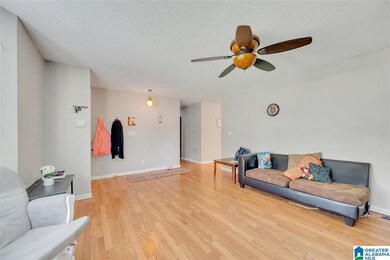
2195 Creekview Ln Birmingham, AL 35210
Highlights
- Covered Deck
- Attic
- Screened Porch
- Shades Valley High School Rated A-
- Solid Surface Countertops
- Bay Window
About This Home
As of June 2021This great home is ready for you. Amazing for entertaining with a HUGE backyard that offers privacy as it is backed by a large wooded area. The back decks are great. One is screened and one is opened offering a great space to grill. The roof was replaced in 2018. Eat in area of the kitchen is large enough for a BIG table. Master Bedroom is large and the bathroom is private and has a linen closet! This home is convenient to shops, Interstate 459 and 20, and schools and yet has the feeling of being far away from it all. The best of both worlds. Don't miss this great home ready for you and your family.
Home Details
Home Type
- Single Family
Est. Annual Taxes
- $750
Year Built
- Built in 1995
Lot Details
- 0.57 Acre Lot
- Interior Lot
- Few Trees
Parking
- Driveway
Home Design
- Vinyl Siding
Interior Spaces
- 1,234 Sq Ft Home
- 1-Story Property
- Ceiling Fan
- Wood Burning Fireplace
- Brick Fireplace
- Window Treatments
- Bay Window
- Living Room with Fireplace
- Screened Porch
- Crawl Space
- Pull Down Stairs to Attic
Kitchen
- Stove
- Dishwasher
- Solid Surface Countertops
Flooring
- Carpet
- Laminate
- Vinyl
Bedrooms and Bathrooms
- 3 Bedrooms
- 2 Full Bathrooms
- Bathtub and Shower Combination in Primary Bathroom
- Separate Shower
- Linen Closet In Bathroom
Laundry
- Laundry Room
- Laundry on main level
- Washer and Electric Dryer Hookup
Outdoor Features
- Covered Deck
- Screened Deck
- Patio
Schools
- Grantswood Elementary School
- Irondale Middle School
- Shades Valley High School
Utilities
- Central Heating and Cooling System
- Electric Water Heater
- Septic Tank
Community Details
- $18 Other Monthly Fees
Listing and Financial Details
- Visit Down Payment Resource Website
- Assessor Parcel Number 24-00-10-4-000-087.000
Ownership History
Purchase Details
Home Financials for this Owner
Home Financials are based on the most recent Mortgage that was taken out on this home.Purchase Details
Home Financials for this Owner
Home Financials are based on the most recent Mortgage that was taken out on this home.Purchase Details
Home Financials for this Owner
Home Financials are based on the most recent Mortgage that was taken out on this home.Purchase Details
Home Financials for this Owner
Home Financials are based on the most recent Mortgage that was taken out on this home.Purchase Details
Home Financials for this Owner
Home Financials are based on the most recent Mortgage that was taken out on this home.Similar Homes in the area
Home Values in the Area
Average Home Value in this Area
Purchase History
| Date | Type | Sale Price | Title Company |
|---|---|---|---|
| Warranty Deed | $176,500 | -- | |
| Warranty Deed | $136,000 | -- | |
| Interfamily Deed Transfer | -- | None Available | |
| Quit Claim Deed | -- | Pinnacle Title | |
| Warranty Deed | $107,500 | -- |
Mortgage History
| Date | Status | Loan Amount | Loan Type |
|---|---|---|---|
| Previous Owner | $133,831 | FHA | |
| Previous Owner | $130,840 | New Conventional | |
| Previous Owner | $6,000 | New Conventional | |
| Previous Owner | $119,047 | FHA | |
| Previous Owner | $108,000 | New Conventional | |
| Previous Owner | $86,000 | Purchase Money Mortgage | |
| Previous Owner | $93,200 | Unknown | |
| Previous Owner | $28,666 | Stand Alone Second | |
| Closed | $21,500 | No Value Available |
Property History
| Date | Event | Price | Change | Sq Ft Price |
|---|---|---|---|---|
| 06/18/2021 06/18/21 | Sold | $176,500 | +0.9% | $143 / Sq Ft |
| 06/07/2021 06/07/21 | Pending | -- | -- | -- |
| 06/04/2021 06/04/21 | For Sale | $175,000 | +28.7% | $142 / Sq Ft |
| 06/26/2018 06/26/18 | Sold | $136,000 | -0.7% | $110 / Sq Ft |
| 05/10/2018 05/10/18 | For Sale | $137,000 | -- | $111 / Sq Ft |
Tax History Compared to Growth
Tax History
| Year | Tax Paid | Tax Assessment Tax Assessment Total Assessment is a certain percentage of the fair market value that is determined by local assessors to be the total taxable value of land and additions on the property. | Land | Improvement |
|---|---|---|---|---|
| 2024 | $2,136 | $34,120 | -- | -- |
| 2022 | $2,001 | $35,360 | $14,640 | $20,720 |
| 2021 | $750 | $14,180 | $7,320 | $6,860 |
| 2020 | $750 | $14,180 | $7,320 | $6,860 |
| 2019 | $750 | $14,180 | $0 | $0 |
| 2018 | $664 | $12,660 | $0 | $0 |
| 2017 | $643 | $12,300 | $0 | $0 |
| 2016 | $643 | $12,300 | $0 | $0 |
| 2015 | $643 | $12,300 | $0 | $0 |
| 2014 | $668 | $11,800 | $0 | $0 |
| 2013 | $668 | $11,800 | $0 | $0 |
Agents Affiliated with this Home
-

Seller's Agent in 2021
Monica Thach
Keller Williams Trussville
(205) 229-1865
7 in this area
127 Total Sales
-
J
Buyer's Agent in 2021
Jay Goodman
Resihome LLC
(770) 598-5118
2 in this area
709 Total Sales
-

Seller's Agent in 2018
Linsey Lawson
Vulcan Realty, LLC
(205) 229-9631
4 in this area
173 Total Sales
Map
Source: Greater Alabama MLS
MLS Number: 1287063
APN: 24-00-10-4-000-087.000
- 2240 Mountain View Rd
- 2179 Mountain View Rd
- 5919 Creekwood Rd
- 2240 Mountain View Rd Unit 1
- 2376 Monroe Dr
- 6417 Le Jeune Dr Unit 7,8,9
- 302 Madison Place
- 6215 Mountain Ridge Rd
- 2716 Mary Taylor Rd
- 2411 Floyd Bradford Rd Unit 1
- 2704 Alton Rd
- 6534 Mountain Ridge Rd
- 300 Alabama Blvd Unit 10
- 328 Alabama Blvd Unit 328
- 332 Montgomery Ave
- 3012 2nd St
- 3932 Rock Ridge Rd
- 3921 Rock Ridge Rd
- 411 Glen Cross Way
- 5145 Woodland Dr Unit 5145/5135
