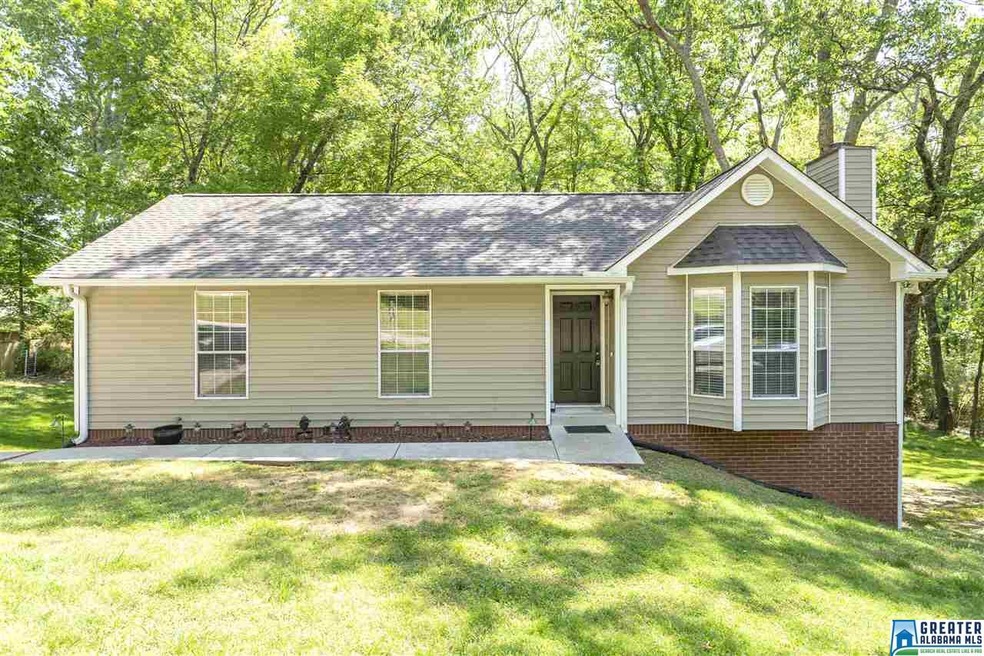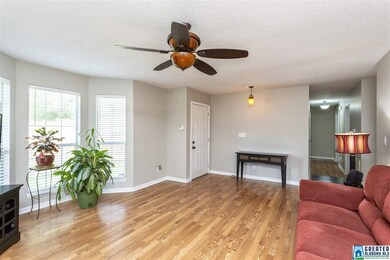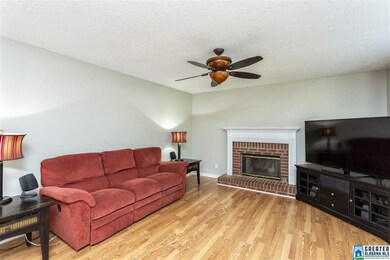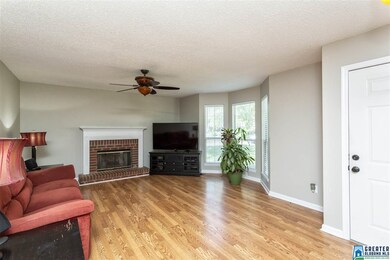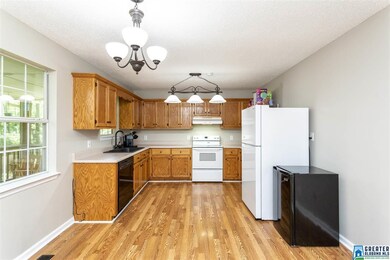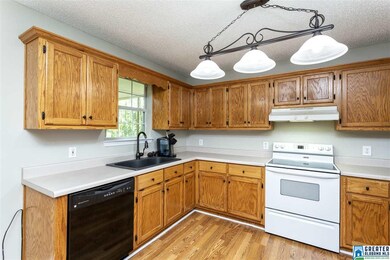
2195 Creekview Ln Birmingham, AL 35210
Highlights
- Covered Deck
- Attic
- Covered Patio or Porch
- Shades Valley High School Rated A-
- Solid Surface Countertops
- Breakfast Room
About This Home
As of June 2021Be prepared to fall in love with this very well maintained home sitting on over a half acre lot. FRESH PAINT THROUGHOUT HOME and UPDATED lightfixtures! Enjoy your large living room that offers hardwood flooring, natural light, and fireplace. Living room opens up to dining area great for entertaining friends or family gatherings. Kitchen has ample storage and counter top space. BRAND NEW CARPET in all bedroomss! Master bedroom will fit over-sized furniture suite. Private master bath with linen closet. Two additional bedrooms with large closet space. Enjoy the outdoors on your SCREENED deck or grill out below on the open area of the deck. Private backyard that backs up to a nice wooded area. Conviently located to shops, and restaurants. BRAND NEW ROOF - May 2018. Ready for you and your family to enjoy!
Home Details
Home Type
- Single Family
Est. Annual Taxes
- $643
Year Built
- Built in 1995
Lot Details
- 0.57 Acre Lot
Parking
- Driveway
Home Design
- Vinyl Siding
Interior Spaces
- 1,234 Sq Ft Home
- 1-Story Property
- Wood Burning Fireplace
- Brick Fireplace
- Bay Window
- Living Room with Fireplace
- Breakfast Room
- Crawl Space
- Pull Down Stairs to Attic
Kitchen
- Stove
- Dishwasher
- Solid Surface Countertops
Flooring
- Carpet
- Laminate
- Vinyl
Bedrooms and Bathrooms
- 3 Bedrooms
- 2 Full Bathrooms
- Bathtub and Shower Combination in Primary Bathroom
- Separate Shower
Laundry
- Laundry Room
- Laundry on main level
- Washer and Electric Dryer Hookup
Outdoor Features
- Covered Deck
- Screened Deck
- Covered Patio or Porch
Utilities
- Central Heating and Cooling System
- Electric Water Heater
- Septic Tank
Community Details
- $15 Other Monthly Fees
Listing and Financial Details
- Assessor Parcel Number 24-00-10-4-000-087.000
Ownership History
Purchase Details
Home Financials for this Owner
Home Financials are based on the most recent Mortgage that was taken out on this home.Purchase Details
Home Financials for this Owner
Home Financials are based on the most recent Mortgage that was taken out on this home.Purchase Details
Home Financials for this Owner
Home Financials are based on the most recent Mortgage that was taken out on this home.Purchase Details
Home Financials for this Owner
Home Financials are based on the most recent Mortgage that was taken out on this home.Purchase Details
Home Financials for this Owner
Home Financials are based on the most recent Mortgage that was taken out on this home.Similar Homes in Birmingham, AL
Home Values in the Area
Average Home Value in this Area
Purchase History
| Date | Type | Sale Price | Title Company |
|---|---|---|---|
| Warranty Deed | $176,500 | -- | |
| Warranty Deed | $136,000 | -- | |
| Interfamily Deed Transfer | -- | None Available | |
| Quit Claim Deed | -- | Pinnacle Title | |
| Warranty Deed | $107,500 | -- |
Mortgage History
| Date | Status | Loan Amount | Loan Type |
|---|---|---|---|
| Previous Owner | $133,831 | FHA | |
| Previous Owner | $130,840 | New Conventional | |
| Previous Owner | $6,000 | New Conventional | |
| Previous Owner | $119,047 | FHA | |
| Previous Owner | $108,000 | New Conventional | |
| Previous Owner | $86,000 | Purchase Money Mortgage | |
| Previous Owner | $93,200 | Unknown | |
| Previous Owner | $28,666 | Stand Alone Second | |
| Closed | $21,500 | No Value Available |
Property History
| Date | Event | Price | Change | Sq Ft Price |
|---|---|---|---|---|
| 06/18/2021 06/18/21 | Sold | $176,500 | +0.9% | $143 / Sq Ft |
| 06/07/2021 06/07/21 | Pending | -- | -- | -- |
| 06/04/2021 06/04/21 | For Sale | $175,000 | +28.7% | $142 / Sq Ft |
| 06/26/2018 06/26/18 | Sold | $136,000 | -0.7% | $110 / Sq Ft |
| 05/10/2018 05/10/18 | For Sale | $137,000 | -- | $111 / Sq Ft |
Tax History Compared to Growth
Tax History
| Year | Tax Paid | Tax Assessment Tax Assessment Total Assessment is a certain percentage of the fair market value that is determined by local assessors to be the total taxable value of land and additions on the property. | Land | Improvement |
|---|---|---|---|---|
| 2024 | $2,136 | $34,120 | -- | -- |
| 2022 | $2,001 | $35,360 | $14,640 | $20,720 |
| 2021 | $750 | $14,180 | $7,320 | $6,860 |
| 2020 | $750 | $14,180 | $7,320 | $6,860 |
| 2019 | $750 | $14,180 | $0 | $0 |
| 2018 | $664 | $12,660 | $0 | $0 |
| 2017 | $643 | $12,300 | $0 | $0 |
| 2016 | $643 | $12,300 | $0 | $0 |
| 2015 | $643 | $12,300 | $0 | $0 |
| 2014 | $668 | $11,800 | $0 | $0 |
| 2013 | $668 | $11,800 | $0 | $0 |
Agents Affiliated with this Home
-
Monica Thach

Seller's Agent in 2021
Monica Thach
Keller Williams Trussville
(205) 229-1865
7 in this area
124 Total Sales
-
Jay Goodman
J
Buyer's Agent in 2021
Jay Goodman
Resihome LLC
(770) 598-5118
2 in this area
709 Total Sales
-
Linsey Lawson

Seller's Agent in 2018
Linsey Lawson
Vulcan Realty, LLC
(205) 229-9631
4 in this area
173 Total Sales
Map
Source: Greater Alabama MLS
MLS Number: 816273
APN: 24-00-10-4-000-087.000
- 2240 Mountain View Rd
- 2179 Mountain View Rd
- 5919 Creekwood Rd
- 2240 Mountain View Rd Unit 1
- 2376 Monroe Dr
- 6417 Le Jeune Dr Unit 7,8,9
- 6385 Ransom Rd
- 302 Madison Place
- 305 Madison Place
- 2716 Mary Taylor Rd
- 2411 Floyd Bradford Rd Unit 1
- 2556 Smith Sims Rd Unit 1
- 533 Birmingham Ave
- 2704 Alton Rd
- 6534 Mountain Ridge Rd
- 300 Alabama Blvd Unit 10
- 328 Alabama Blvd Unit 328
- 5148 Promenade Dr
- 3012 2nd St
- 3932 Rock Ridge Rd
