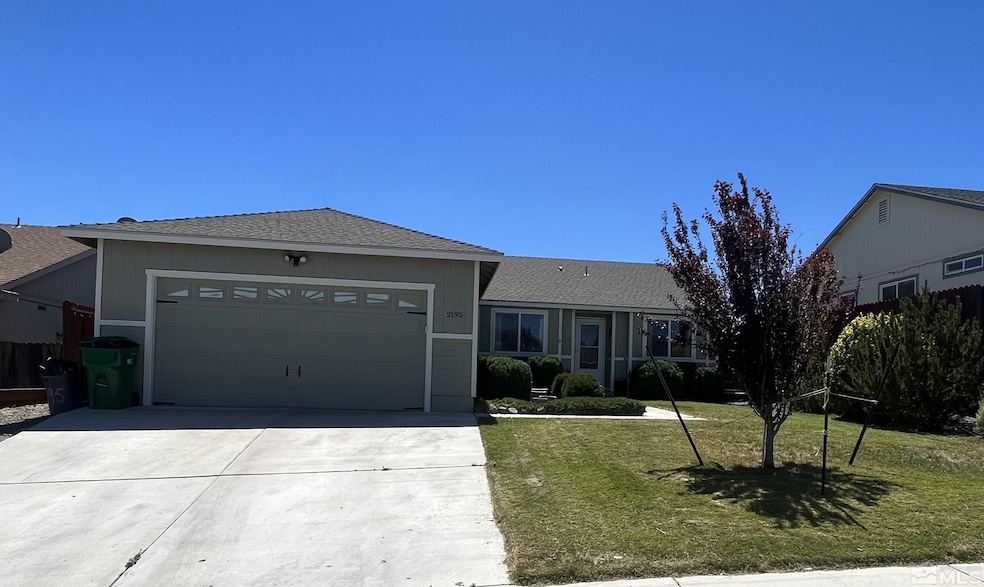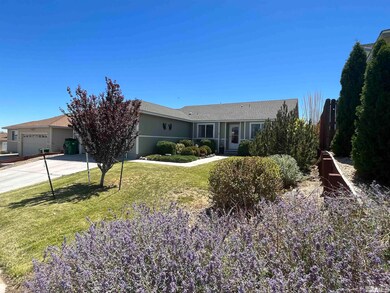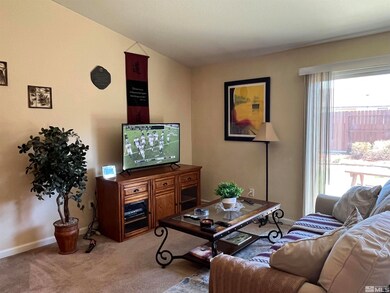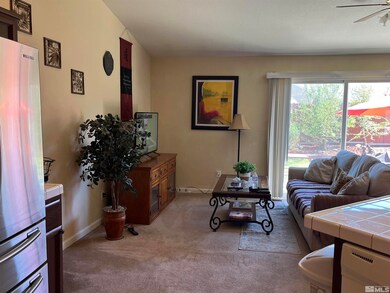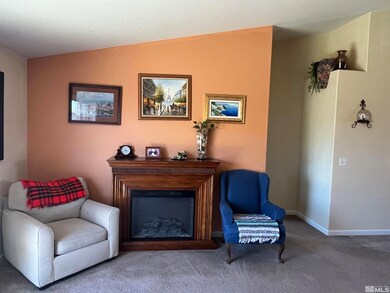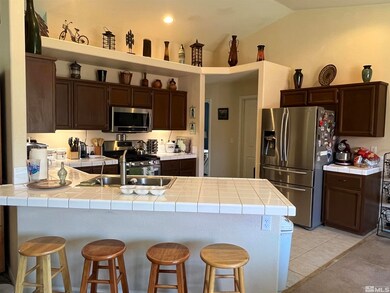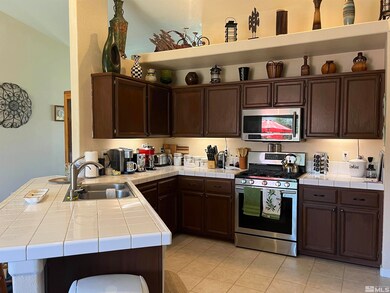
2195 Ellice Way Fernley, NV 89408
Highlights
- Deck
- High Ceiling
- No HOA
- Separate Formal Living Room
- Great Room
- Home Office
About This Home
As of January 2025Seller will offer a closing cost credit to buyer, to use as desired! Lovely home with the much desired, split floor plan includes 3 bedrooms and a den (which could be easily converted to a 4th). Open living area, vaulted ceilings and clean, clean, clean! The kitchen is the heart of the home and this home has a large kitchen, separating the living room and kitchen with a huge breakfast bar!, Ceiling fans throughout the home for added comfort. The electric fireplace will stay with the home and adds a nice, cozy feel. Several items are available outside of escrow. If something catches your eye, be sure to ask if it's available. The backyard offers a large patio and landscaping (on automatic sprinklers) for your enjoyment! Easily accessible from Highway 50. #TRIC #VictoryLogistics #FernleyHomesForSale #GoFernleyVaqueros
Last Agent to Sell the Property
Coldwell Banker Select Fernley License #BS.146720 Listed on: 08/16/2022

Home Details
Home Type
- Single Family
Est. Annual Taxes
- $1,653
Year Built
- Built in 2005
Lot Details
- 6,970 Sq Ft Lot
- Back Yard Fenced
- Landscaped
- Lot Sloped Up
- Front and Back Yard Sprinklers
- Sprinklers on Timer
- Property is zoned SF6
Parking
- 2 Car Attached Garage
- Garage Door Opener
Home Design
- Pitched Roof
- Shingle Roof
- Composition Roof
- Wood Siding
- Stick Built Home
Interior Spaces
- 1,656 Sq Ft Home
- 1-Story Property
- High Ceiling
- Ceiling Fan
- Double Pane Windows
- Great Room
- Separate Formal Living Room
- Home Office
- Crawl Space
- Fire and Smoke Detector
Kitchen
- Breakfast Bar
- Gas Oven
- Gas Range
- Microwave
- Dishwasher
- Disposal
Flooring
- Carpet
- Ceramic Tile
- Vinyl
Bedrooms and Bathrooms
- 3 Bedrooms
- Walk-In Closet
- 2 Full Bathrooms
- Dual Sinks
- Primary Bathroom includes a Walk-In Shower
Laundry
- Laundry Room
- Laundry Cabinets
Outdoor Features
- Deck
- Storage Shed
Schools
- East Valley Elementary School
- Silverland Middle School
- Fernley High School
Utilities
- Refrigerated Cooling System
- Forced Air Heating and Cooling System
- Heating System Uses Natural Gas
- Gas Water Heater
- Water Purifier
- Water Softener is Owned
- Internet Available
- Cable TV Available
Community Details
- No Home Owners Association
Listing and Financial Details
- Home warranty included in the sale of the property
- Assessor Parcel Number 02090209
Ownership History
Purchase Details
Home Financials for this Owner
Home Financials are based on the most recent Mortgage that was taken out on this home.Purchase Details
Home Financials for this Owner
Home Financials are based on the most recent Mortgage that was taken out on this home.Purchase Details
Home Financials for this Owner
Home Financials are based on the most recent Mortgage that was taken out on this home.Purchase Details
Purchase Details
Home Financials for this Owner
Home Financials are based on the most recent Mortgage that was taken out on this home.Similar Homes in Fernley, NV
Home Values in the Area
Average Home Value in this Area
Purchase History
| Date | Type | Sale Price | Title Company |
|---|---|---|---|
| Bargain Sale Deed | $363,000 | Core Title Group | |
| Bargain Sale Deed | $345,000 | Stewart Title | |
| Bargain Sale Deed | $150,000 | Western Title Company Inc | |
| Trustee Deed | $177,165 | Title Service & Escrow | |
| Bargain Sale Deed | $238,475 | Title Service & Escrow Co |
Mortgage History
| Date | Status | Loan Amount | Loan Type |
|---|---|---|---|
| Open | $344,850 | New Conventional | |
| Previous Owner | $334,650 | New Conventional | |
| Previous Owner | $150,000 | Purchase Money Mortgage | |
| Previous Owner | $190,780 | Adjustable Rate Mortgage/ARM | |
| Previous Owner | $4,100,000 | Purchase Money Mortgage | |
| Previous Owner | $7,000,000 | Unknown |
Property History
| Date | Event | Price | Change | Sq Ft Price |
|---|---|---|---|---|
| 01/15/2025 01/15/25 | Sold | $363,000 | 0.0% | $219 / Sq Ft |
| 12/10/2024 12/10/24 | Pending | -- | -- | -- |
| 12/02/2024 12/02/24 | Price Changed | $363,000 | -1.6% | $219 / Sq Ft |
| 10/17/2024 10/17/24 | Price Changed | $369,000 | -1.6% | $223 / Sq Ft |
| 10/14/2024 10/14/24 | For Sale | $375,000 | +8.7% | $226 / Sq Ft |
| 04/14/2023 04/14/23 | Sold | $345,000 | -6.3% | $208 / Sq Ft |
| 03/15/2023 03/15/23 | Pending | -- | -- | -- |
| 11/21/2022 11/21/22 | Price Changed | $368,000 | -1.9% | $222 / Sq Ft |
| 09/02/2022 09/02/22 | Price Changed | $375,000 | -1.3% | $226 / Sq Ft |
| 08/15/2022 08/15/22 | For Sale | $380,000 | -- | $229 / Sq Ft |
Tax History Compared to Growth
Tax History
| Year | Tax Paid | Tax Assessment Tax Assessment Total Assessment is a certain percentage of the fair market value that is determined by local assessors to be the total taxable value of land and additions on the property. | Land | Improvement |
|---|---|---|---|---|
| 2024 | $1,818 | $107,593 | $40,250 | $67,342 |
| 2023 | $1,818 | $103,289 | $0 | $0 |
| 2022 | $1,653 | $98,550 | $40,250 | $58,300 |
| 2021 | $1,642 | $88,324 | $31,500 | $56,824 |
| 2020 | $1,601 | $85,699 | $31,500 | $54,199 |
| 2019 | $1,583 | $78,434 | $26,250 | $52,184 |
| 2018 | $1,552 | $68,082 | $17,150 | $50,932 |
| 2017 | $1,552 | $62,454 | $11,550 | $50,904 |
| 2016 | $1,368 | $47,334 | $5,780 | $41,554 |
| 2015 | $1,403 | $38,663 | $5,780 | $32,883 |
| 2014 | $1,373 | $27,341 | $5,780 | $21,561 |
Agents Affiliated with this Home
-
Janet Melendrez

Seller's Agent in 2025
Janet Melendrez
Keller Williams Group One Inc.
(775) 240-2844
130 Total Sales
-
Cortney Wise

Buyer's Agent in 2025
Cortney Wise
HomeGate Realty of Nevada
(775) 762-0520
47 Total Sales
-
Ellen Tudor

Seller's Agent in 2023
Ellen Tudor
Coldwell Banker Select Fernley
(775) 813-2046
102 Total Sales
Map
Source: Northern Nevada Regional MLS
MLS Number: 220012253
APN: 020-902-09
- 411 Wasatch Cir
- 410 Fort Sutter Blvd
- 2129 Fort Bridger Rd
- 1690 Round up Rd
- 1844 Fort Sutter Blvd Unit Lot 5
- 1848 Fort Sutter Blvd Unit Lot 6
- 1819 Endeavor Ln
- 4579 Mifflin St
- 4570 Langdon St
- 1564 Reese River Rd
- 021 46103
- APN 021-191-08
- 000 Hwy 50 A
- 1075 Browne Ln
- 282 Emigrant Way
- 0000 Hwy 50a
- 1533 Reese River Rd
- 863 Jennys Ln
- 1368 Nevada Pacific Blvd
- 1369 Nevada Pacific Blvd
