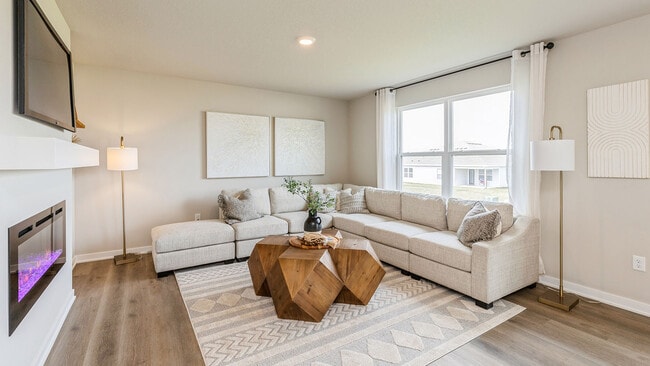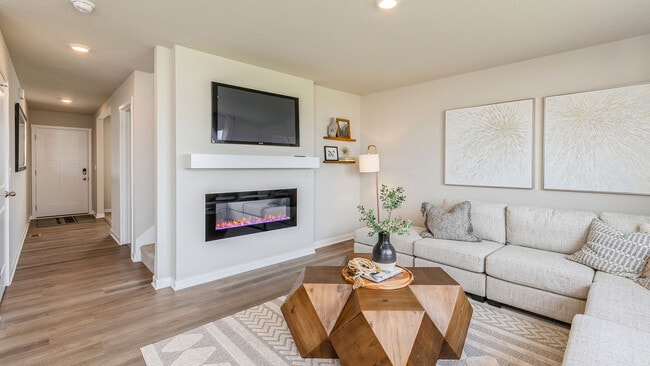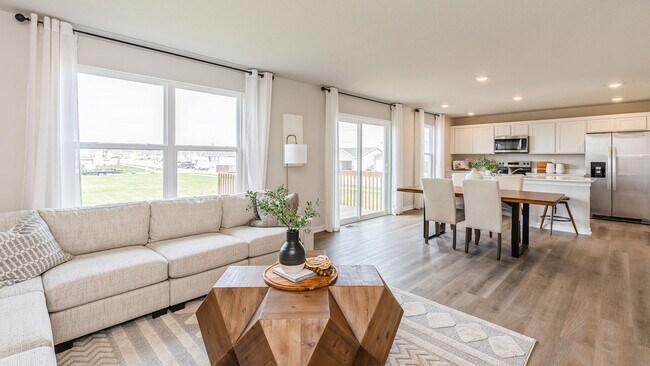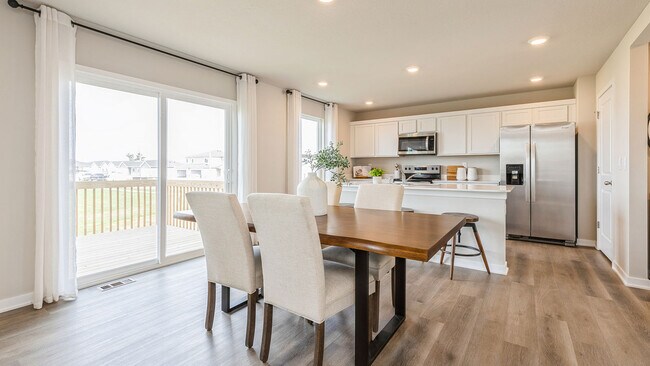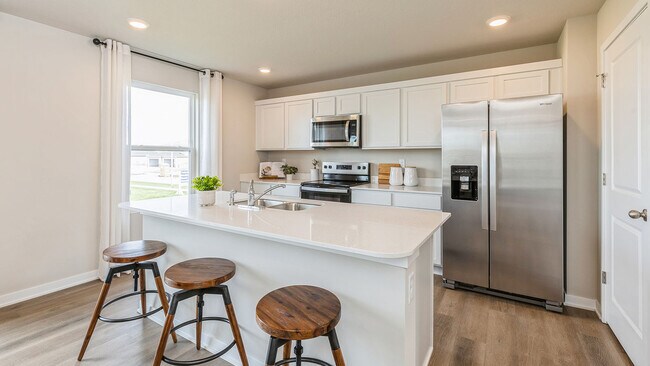
Estimated payment $2,336/month
Highlights
- New Construction
- Fireplace
- Laundry Room
- Walk-In Pantry
About This Home
Step inside 2195 SE Creekhill Way in Fox Ridge, West Des Moines, Iowa — a two-story home with 4 bedrooms, 2.5 baths, 2,053 sq. ft. of living space. The open-concept living, kitchen, and dining areas flow seamlessly, while all bedrooms are upstairs for added privacy. Just inside the front door is a versatile flex room — ideal for a home office, playroom, or formal dining. A guest bath and staircase connect the main and upper levels. The living room features an electric fireplace and large windows for abundant natural light. The adjacent dining area has sliding glass doors, and the kitchen offers white cabinetry, a large walk-in pantry, stainless steel appliances, and a spacious island perfect for casual dining. Upstairs, a central laundry room sits near three secondary bedrooms, a full bath, and linen storage. The primary suite, located at the front over the garage, includes a double vanity bath, walk-in shower, private water closet, and two walk-in closets. Tour Fox Ridge in West Des Moines today! This home is currently under construction. Photos and video may be similar but not necessarily of subject property, including interior and exterior colors, finishes and appliances.
Sales Office
| Monday |
10:00 AM - 5:00 PM
|
| Tuesday - Wednesday | Appointment Only |
| Thursday - Saturday |
10:00 AM - 5:00 PM
|
| Sunday |
12:00 PM - 5:00 PM
|
Home Details
Home Type
- Single Family
HOA Fees
- $13 Monthly HOA Fees
Parking
- 3 Car Garage
Home Design
- New Construction
Interior Spaces
- 2-Story Property
- Fireplace
- Walk-In Pantry
- Laundry Room
Bedrooms and Bathrooms
- 4 Bedrooms
Community Details
- Association fees include lawn maintenance, ground maintenance
Map
Other Move In Ready Homes in Fox Ridge
About the Builder
- Fox Ridge
- Fox Ridge - Townhomes
- TBD Tbd None
- 1 SE Falcon Ln
- 9 SE Falcon Ln
- 30 SE Falcon Ln
- 23 SE Falcon Ln
- 16 SE Oriole Ct
- 10 SE Falcon Ln
- 5 SE Falcon Ln
- 27 SE Falcon Ln
- 14 SE Oriole Ct
- 22 SE Falcon Ln
- 17 SE Oriole Ct
- 11 SE Oriole Ct
- 31 SE Falcon Ln
- 18 SE Oriole Ct
- 13 SE Oriole Ct
- 25 SE Falcon Ln
- 29 SE Falcon Ln


