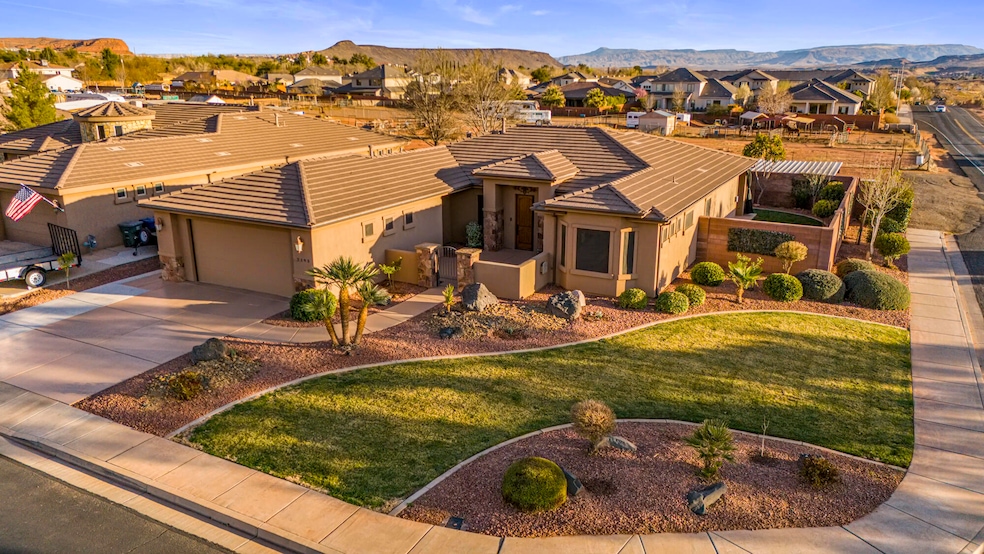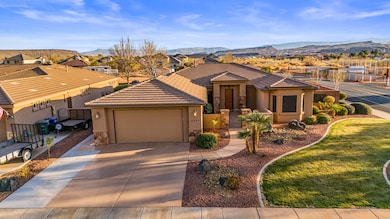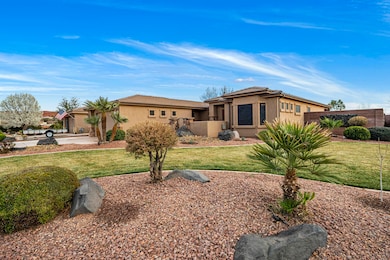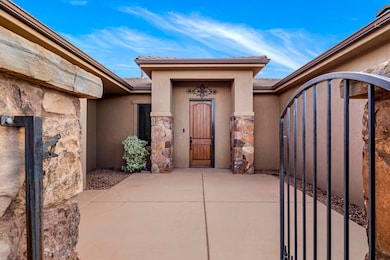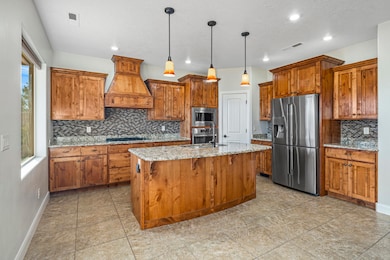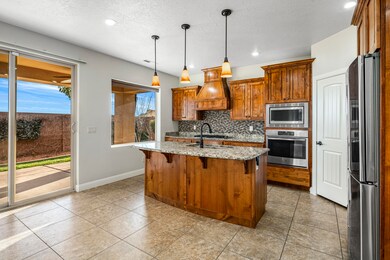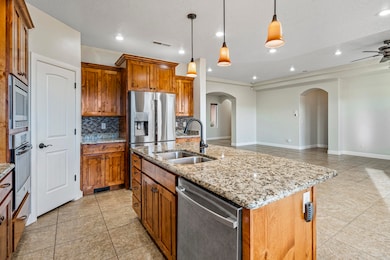
2195 W 1970 Cir N St. George, UT 84770
Highlights
- Mountain View
- Private Yard
- Covered patio or porch
- Corner Lot
- No HOA
- Cul-De-Sac
About This Home
As of June 2025This beautifully upgraded home near Entrada is PRICED TO SELL. No HOA! 4 bed / 3 bath. The 2,253 square feet feels even larger with this smart floor plan. You will love the large windows that offer natural light and the beautiful tile work throughout the home.The kitchen boasts granite counters, upgraded cabinets, and a tasteful backsplash. Retreat to the luxurious master suite with its walk-in tile shower, corner jetted tub, and generous closet. Upgraded tech includes a WiFi central air system, ADT security with glass break sensors, and fiber internet. Energy-efficient features include exterior window shades and 6'' walls with superior insulation. Ample storage, a central vacuum system, and included appliances add to the home's practicality. Step outside to a private backyard, featuring a patio with shade curtains, a power supply for a sauna, a tool shed, and a full block wall with gated entry. Fall in love with the nearby trails, parks, and pond. See it today!
Last Agent to Sell the Property
RE/MAX ASSOCIATES SO UTAH License #5488176-SA Listed on: 03/06/2025

Home Details
Home Type
- Single Family
Est. Annual Taxes
- $2,293
Year Built
- Built in 2010
Lot Details
- 10,019 Sq Ft Lot
- Cul-De-Sac
- Property is Fully Fenced
- Landscaped
- Corner Lot
- Sprinkler System
- Private Yard
Parking
- Attached Garage
- Garage Door Opener
Home Design
- Slab Foundation
- Tile Roof
- Stucco Exterior
- Stone Exterior Construction
Interior Spaces
- 2,253 Sq Ft Home
- 1-Story Property
- Central Vacuum
- Ceiling Fan
- Mountain Views
Kitchen
- <<builtInRangeToken>>
- Range Hood
- <<microwave>>
- Dishwasher
- Disposal
Bedrooms and Bathrooms
- 4 Bedrooms
- Walk-In Closet
- 3 Bathrooms
- Bathtub With Separate Shower Stall
- Garden Bath
Laundry
- Dryer
- Washer
Accessible Home Design
- Central Living Area
Outdoor Features
- Covered patio or porch
- Exterior Lighting
- Storage Shed
Schools
- Red Mountain Elementary School
- Snow Canyon Middle School
- Snow Canyon High School
Utilities
- Central Air
- Heating System Uses Natural Gas
- Water Softener is Owned
Community Details
- No Home Owners Association
- Sierra Vista Subdivision
Listing and Financial Details
- Assessor Parcel Number SG-SAVA-8
Ownership History
Purchase Details
Home Financials for this Owner
Home Financials are based on the most recent Mortgage that was taken out on this home.Purchase Details
Purchase Details
Home Financials for this Owner
Home Financials are based on the most recent Mortgage that was taken out on this home.Purchase Details
Purchase Details
Home Financials for this Owner
Home Financials are based on the most recent Mortgage that was taken out on this home.Purchase Details
Purchase Details
Purchase Details
Home Financials for this Owner
Home Financials are based on the most recent Mortgage that was taken out on this home.Purchase Details
Home Financials for this Owner
Home Financials are based on the most recent Mortgage that was taken out on this home.Similar Homes in the area
Home Values in the Area
Average Home Value in this Area
Purchase History
| Date | Type | Sale Price | Title Company |
|---|---|---|---|
| Warranty Deed | -- | Southern Utah Title Company | |
| Warranty Deed | -- | Southern Utah Title Co | |
| Warranty Deed | -- | Backman Stg | |
| Interfamily Deed Transfer | -- | None Available | |
| Interfamily Deed Transfer | -- | Southern Utah Title Co | |
| Warranty Deed | -- | Southern Utah Title | |
| Corporate Deed | -- | Backman Fptp | |
| Trustee Deed | $90,000 | Etitle Insurance Agency | |
| Warranty Deed | -- | Mountain View Title Co | |
| Warranty Deed | -- | Southern Utah Title Co |
Mortgage History
| Date | Status | Loan Amount | Loan Type |
|---|---|---|---|
| Open | $541,500 | New Conventional | |
| Previous Owner | $213,690 | New Conventional | |
| Previous Owner | $318,280 | VA | |
| Previous Owner | $320,024 | VA | |
| Previous Owner | $330,000 | VA | |
| Previous Owner | $287,350 | VA | |
| Previous Owner | $287,000 | No Value Available | |
| Previous Owner | $265,500 | VA | |
| Previous Owner | $225,000 | VA | |
| Previous Owner | $656,000 | Construction | |
| Previous Owner | $1,500,000 | Future Advance Clause Open End Mortgage |
Property History
| Date | Event | Price | Change | Sq Ft Price |
|---|---|---|---|---|
| 06/23/2025 06/23/25 | Sold | -- | -- | -- |
| 05/20/2025 05/20/25 | Pending | -- | -- | -- |
| 05/12/2025 05/12/25 | Price Changed | $584,900 | -0.8% | $260 / Sq Ft |
| 04/30/2025 04/30/25 | Price Changed | $589,900 | -1.7% | $262 / Sq Ft |
| 04/10/2025 04/10/25 | Price Changed | $599,900 | -2.4% | $266 / Sq Ft |
| 04/01/2025 04/01/25 | Price Changed | $614,900 | -1.6% | $273 / Sq Ft |
| 03/24/2025 03/24/25 | Price Changed | $624,900 | -1.6% | $277 / Sq Ft |
| 03/06/2025 03/06/25 | For Sale | $634,900 | -- | $282 / Sq Ft |
Tax History Compared to Growth
Tax History
| Year | Tax Paid | Tax Assessment Tax Assessment Total Assessment is a certain percentage of the fair market value that is determined by local assessors to be the total taxable value of land and additions on the property. | Land | Improvement |
|---|---|---|---|---|
| 2023 | $2,299 | $343,475 | $82,500 | $260,975 |
| 2022 | $2,161 | $626,600 | $150,000 | $476,600 |
| 2021 | $911 | $437,900 | $90,000 | $347,900 |
| 2020 | $688 | $393,500 | $90,000 | $303,500 |
| 2019 | $1,955 | $376,900 | $90,000 | $286,900 |
| 2018 | $1,886 | $187,770 | $0 | $0 |
| 2017 | $0 | $177,045 | $0 | $0 |
| 2016 | $1,965 | $175,670 | $0 | $0 |
| 2015 | -- | $155,210 | $0 | $0 |
| 2014 | -- | $144,595 | $0 | $0 |
Agents Affiliated with this Home
-
Scott Fuller

Seller's Agent in 2025
Scott Fuller
RE/MAX
(435) 467-3855
117 Total Sales
-
Patrick Huley
P
Buyer's Agent in 2025
Patrick Huley
Real Broker, LLC
(385) 549-6646
10 Total Sales
Map
Source: Washington County Board of REALTORS®
MLS Number: 25-259026
APN: 0769581
- 1970 1970 Cir N
- 1970 Circle N Unit LOT 5
- 1970 Circle N
- 1970 W 1970 Cir Cir Unit LOT 4
- 2085 N Tuweap Dr Unit 52
- 2085 N Tuweap Dr
- 2085 N Tuweap Dr Unit 60
- 2090 N Tuweap Dr Unit 9
- 2090 N Tuweap Dr Unit 56
- 2025 W 1940 N
- 1779 N 2330 Cir W
- 1989 W 1800 N
- 1983 N Centennial Cir
- 2255 N Tuweap Dr Unit 54
- 2255 N Tuweap Dr Unit 50
- 2255 N Tuweap Dr Unit 45
- 2255 N Tuweap Dr Unit 30
- 0 Supai Trail Unit 23-239885
- 0 Supai Trail Unit 23-239884
- 0 Supai Trail Unit 23-239633
