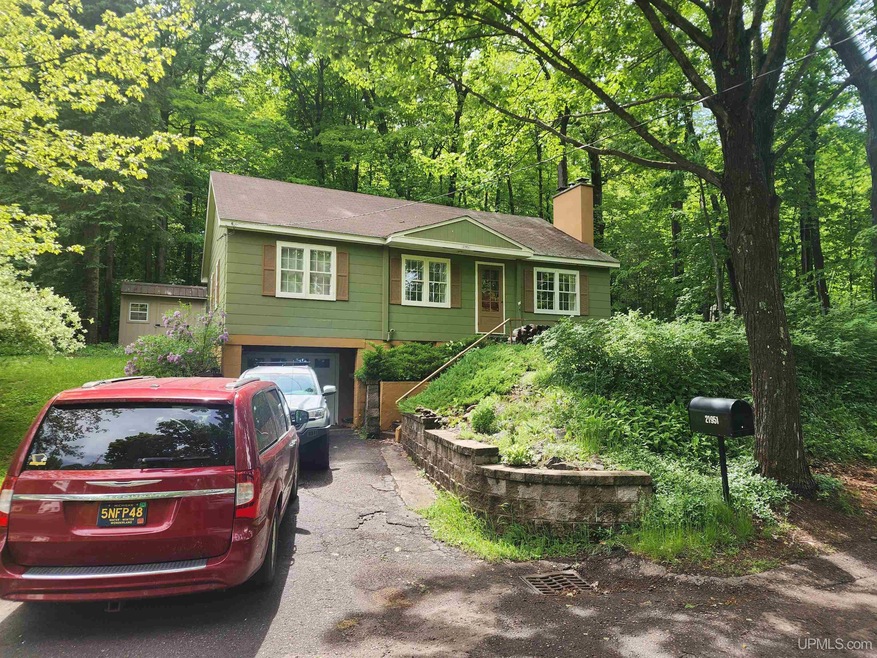
21951 Woodland Rd Houghton, MI 49931
Highlights
- Craftsman Architecture
- Wooded Lot
- 1 Car Attached Garage
- Houghton Elementary School Rated A
- Wood Flooring
- Walk-In Closet
About This Home
As of August 2024Quaint 1960’s style home built with quality in Portage Township and close to campus. Lush trees and landscaping provide shade and add to the curb appeal of this 3 bedroom 2 bath home and put yard work at a minimum. So much new here. The furnace with A/C, plumbing, fireplace insert, attic insulation, tankless water heater, sinks, toilets, shed and newly painted exterior. This is a great home on a quite street and close to recreation trails. Large bedrooms with hardwood floors, open concept living room, dining room and kitchen with great lighting. Nice mud room off of the garage. Peak-a-boo view of the canal.
Last Agent to Sell the Property
RE/MAX DOUGLASS R.E.-H License #UPAR Listed on: 08/08/2024

Home Details
Home Type
- Single Family
Est. Annual Taxes
Year Built
- Built in 1960
Lot Details
- 0.32 Acre Lot
- Lot Dimensions are 112.5x125
- Sloped Lot
- Wooded Lot
- Garden
Home Design
- Craftsman Architecture
- Frame Construction
- Asphalt
Interior Spaces
- 1-Story Property
- Ceiling Fan
- Wood Burning Fireplace
- Window Treatments
- Living Room with Fireplace
- Laundry on lower level
Kitchen
- Oven or Range
- Microwave
- Dishwasher
Flooring
- Wood
- Carpet
- Vinyl
Bedrooms and Bathrooms
- 3 Bedrooms
- Walk-In Closet
- Bathroom on Main Level
- 2 Full Bathrooms
Basement
- Walk-Out Basement
- Basement Fills Entire Space Under The House
- Sump Pump
- Block Basement Construction
Parking
- 1 Car Attached Garage
- Garage Door Opener
Outdoor Features
- Shed
Utilities
- Forced Air Heating and Cooling System
- Heating System Uses Natural Gas
- Tankless Water Heater
- Septic Tank
Listing and Financial Details
- Assessor Parcel Number 31-010-408-009-00
Ownership History
Purchase Details
Home Financials for this Owner
Home Financials are based on the most recent Mortgage that was taken out on this home.Purchase Details
Home Financials for this Owner
Home Financials are based on the most recent Mortgage that was taken out on this home.Purchase Details
Similar Homes in Houghton, MI
Home Values in the Area
Average Home Value in this Area
Purchase History
| Date | Type | Sale Price | Title Company |
|---|---|---|---|
| Warranty Deed | $225,000 | Attorney Only | |
| Grant Deed | $110,000 | Copper Range Abs & Title | |
| Deed | $118,000 | -- |
Mortgage History
| Date | Status | Loan Amount | Loan Type |
|---|---|---|---|
| Open | $202,500 | New Conventional | |
| Closed | $88,000 | No Value Available |
Property History
| Date | Event | Price | Change | Sq Ft Price |
|---|---|---|---|---|
| 08/09/2024 08/09/24 | Sold | $225,000 | 0.0% | $173 / Sq Ft |
| 08/08/2024 08/08/24 | For Sale | $225,000 | +104.5% | $173 / Sq Ft |
| 07/04/2024 07/04/24 | Pending | -- | -- | -- |
| 05/11/2017 05/11/17 | Sold | $110,000 | -8.3% | $85 / Sq Ft |
| 04/02/2017 04/02/17 | Pending | -- | -- | -- |
| 04/18/2016 04/18/16 | For Sale | $120,000 | -- | $93 / Sq Ft |
Tax History Compared to Growth
Tax History
| Year | Tax Paid | Tax Assessment Tax Assessment Total Assessment is a certain percentage of the fair market value that is determined by local assessors to be the total taxable value of land and additions on the property. | Land | Improvement |
|---|---|---|---|---|
| 2024 | $1,837 | $80,931 | $0 | $0 |
| 2023 | $1,751 | $76,294 | $0 | $0 |
| 2022 | $2,044 | $68,798 | $0 | $0 |
| 2021 | $2,005 | $68,621 | $0 | $0 |
| 2020 | $1,843 | $56,753 | $0 | $0 |
| 2019 | $1,810 | $53,377 | $0 | $0 |
| 2018 | $1,785 | $52,825 | $0 | $0 |
| 2017 | $1,468 | $50,441 | $0 | $0 |
| 2016 | -- | $49,627 | $0 | $0 |
| 2015 | -- | $48,962 | $0 | $0 |
| 2014 | -- | $44,806 | $0 | $0 |
Agents Affiliated with this Home
-
BARBARA PARKER

Seller's Agent in 2024
BARBARA PARKER
RE/MAX DOUGLASS R.E.-H
(906) 281-1677
155 Total Sales
-
G
Seller's Agent in 2017
Greg Oestreich
CENTURY 21 AFFILIATED
-
J
Buyer's Agent in 2017
Jay Martineau
NORTHERN MICHIGAN LAND BROKERS - H
Map
Source: Upper Peninsula Association of REALTORS®
MLS Number: 50151585
APN: 010-408-009-00
- TBD Portage Cove
- TBD Michigan 26
- TBD1945 Michigan 26
- 1216 7th Ave
- 1003 Birch St
- 305 Emerald St
- 400 Emerald St
- 48721 6th St
- 1001 Spruce St
- 23136 Dogwood Ave
- 1005 11th Ave
- 1009 9th Ave
- TBD Red Barn Rd Unit 4
- 20888 3rd St
- Unit 2 Greenway Dr Unit 2
- 22086 Greenway Dr Unit 12 and Unit 11
- 605 Sibley Ave
- 46333 U S 41
- 303 7th Ave
- 47663 Main St
