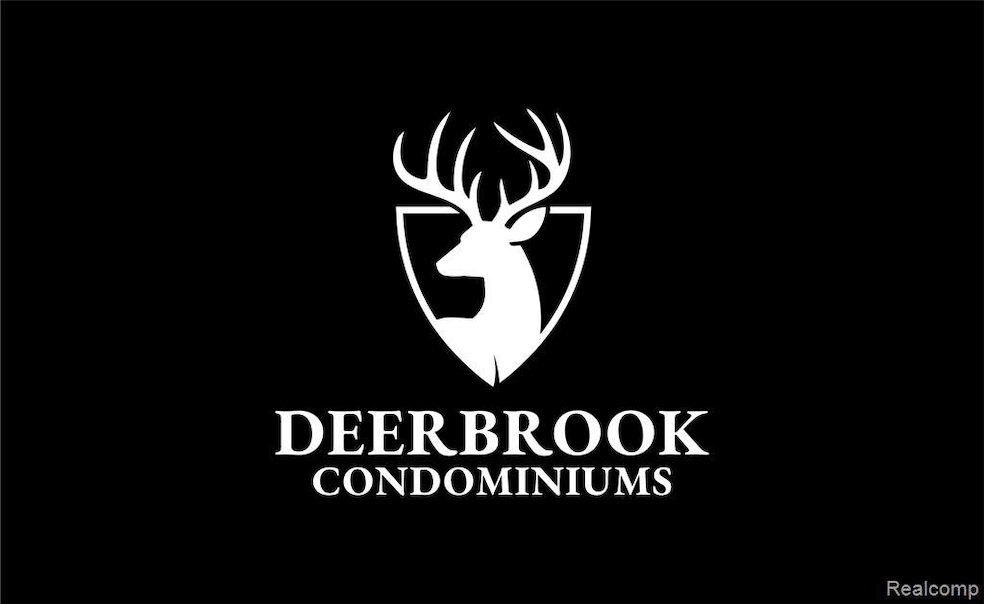21955 Deer Brook Dr Unit 3 Southfield, MI 48075
Estimated payment $2,321/month
Highlights
- New Construction
- No HOA
- 2 Car Attached Garage
- Ground Level Unit
- Porch
- Patio
About This Home
Introducing Deerbrook Condominiums, a stunning new construction community offering fully bricked exteriors and beautifully landscaped surroundings. Every condominium showcases today’s most desirable finishes with modern layouts and contemporary designs. Choose from ranch or 2-story floor plans featuring a large first-floor primary ensuite and walk-in closet. Each home includes a full basement, first-floor laundry, private entrance, 2-car attached garage and appliance package - stove, built-in microwave, and dishwasher). Enjoy luxury vinyl flooring throughout the main living areas including the sleek modern kitchens with hand selected quality finishes. The exterior craftsmanship makes a striking statement — shadow gray brick with black roof, black gutters, black fascia, black front doors and oversized black garages, all complemented by manicured grounds, give Deerbrook a timeless and upscale curb appeal. Featured Floor Plans
Unit C – The Ranch (1230 SF)
A beautifully designed 2-bedroom, 2-bath ranch featuring an inviting foyer that opens to a large living room and open-concept kitchen. The primary suite includes a ceramic tiled bath and walk-in closet. Thoughtful flow and natural light make this home as functional as it is elegant. Unit D – The Two-Story (1966 SF)
This expansive 3-bedroom, 2.5-bath design offers a first-floor primary suite with a ceramic tiled master bath combining main-level convenience with two additional bedrooms and a loft upstairs. The home features soaring vaulted ceilings, open-concept great room and easy flow connecting the kitchen, laundry, half bath, primary suite and garage — offering barrier-free living with style and convenience. Come experience timeless design and lasting value — welcome home to Deerbrook Condominiums. Ask about our $5000 builder incentive towards buyers closing cost. Deerbrook also benefits from a 10-year NEZ property tax abatement, offering exceptional savings for all homeowner budgets.
Listing Agent
Farrell & Co Realty Adivsors LLC License #6502428660 Listed on: 10/28/2025
Townhouse Details
Home Type
- Townhome
Est. Annual Taxes
Year Built
- Built in 2025 | New Construction
Parking
- 2 Car Attached Garage
Home Design
- Brick Exterior Construction
- Poured Concrete
- Asphalt Roof
Interior Spaces
- 1,966 Sq Ft Home
- 2-Story Property
Kitchen
- Free-Standing Gas Oven
- Microwave
- Dishwasher
- Disposal
Bedrooms and Bathrooms
- 3 Bedrooms
Unfinished Basement
- Sump Pump
- Stubbed For A Bathroom
Accessible Home Design
- Accessible Full Bathroom
- Accessible Bedroom
- Accessible Kitchen
- Accessible Closets
- Accessible Washer and Dryer
- Accessible Doors
- Accessible Entrance
Outdoor Features
- Patio
- Porch
Utilities
- Forced Air Heating and Cooling System
- Heating System Uses Natural Gas
- Natural Gas Water Heater
Additional Features
- Private Entrance
- Ground Level Unit
Listing and Financial Details
- Home warranty included in the sale of the property
- Assessor Parcel Number 2427304003
Community Details
Overview
- No Home Owners Association
- Association Phone (248) 600-8707
Amenities
- Laundry Facilities
Pet Policy
- Dogs and Cats Allowed
Map
Home Values in the Area
Average Home Value in this Area
Tax History
| Year | Tax Paid | Tax Assessment Tax Assessment Total Assessment is a certain percentage of the fair market value that is determined by local assessors to be the total taxable value of land and additions on the property. | Land | Improvement |
|---|---|---|---|---|
| 2022 | $89 | $15,750 | $15,750 | $0 |
Property History
| Date | Event | Price | List to Sale | Price per Sq Ft |
|---|---|---|---|---|
| 10/28/2025 10/28/25 | Price Changed | $439,900 | -1.1% | $224 / Sq Ft |
| 10/28/2025 10/28/25 | For Sale | $444,900 | -- | $226 / Sq Ft |
Source: Realcomp
MLS Number: 20251047894
APN: 24-27-304-003
- 21812 Duns Scotus St Unit 7
- 21959 Deer Brook Dr Unit 2
- 21951 Deer Brook Dr Unit 4
- 21963 Deer Brook Dr Unit 1
- 21697 Mcclung Ave
- 21550 Duns Scotus St
- 23588 Lahser Rd
- 21751 W Nine Mile Rd
- VL Russell St
- 21763 Hidden Rivers Dr N Unit M68
- 23558 Russell St
- 20903 Antique Ct Unit 14
- 21328 Frazer Ave
- 21617 Frazer Ave
- 21145 Frazer Ave
- 21716 Lahser Rd
- 20582 Woodburn Dr
- 21718 8 1 2 Mile Rd
- 21105 Midway Ave
- 20286 Woodburn Dr
- 23217 Helen St
- 20875 Lahser Rd
- 23741 Pond Rd
- 22045 W 8 Mile Rd
- 22325 W 8 Mile Rd
- 20551-20555 Lahser Rd
- 22266 Civic Center Dr
- 22700 Civic Center Dr
- 25391 Saint James Unit 224
- 5000 Town Center
- 20300 Civic Center Dr
- 23344 Park Place Dr
- 24969 Auburn Ln Unit 4
- 19148 Hilton Dr
- 23638 Civic Center Dr
- 24111 Civic Center Dr
- 25625 Grodan Dr
- 21501 Pembroke Ave
- 22510 Frisbee St
- 26300 Berg Rd



