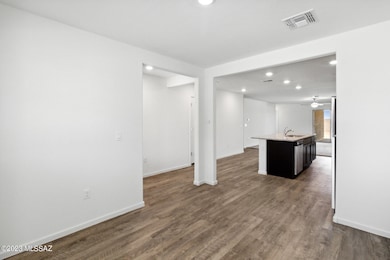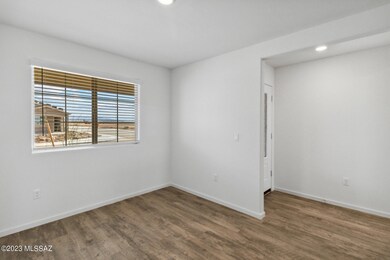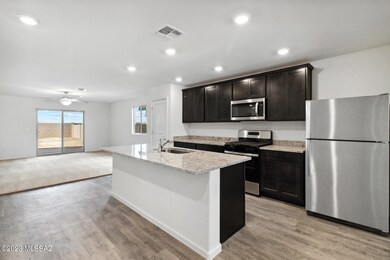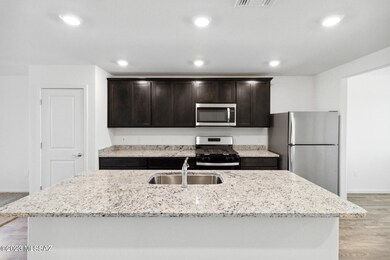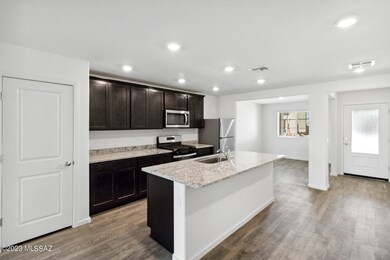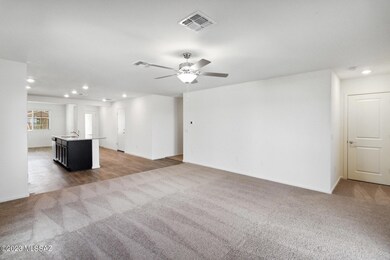21957 E Wayward Ln Red Rock, AZ 85145
Estimated payment $2,037/month
Total Views
923
3
Beds
2
Baths
1,540
Sq Ft
$217
Price per Sq Ft
Highlights
- New Construction
- Contemporary Architecture
- Granite Countertops
- Mountain View
- Secondary bathroom tub or shower combo
- Community Pool
About This Home
If you've been looking for the perfect space to call home, the Bisbee is the floor plan for you! With 3 bedrooms, 2 bathrooms and a 2-car garage, the Bisbee is simple and practical, while spacious and cozy. The Bisbee features a large living room, chef-ready kitchen, covered back patio, formal dining room, and covered front porch. At the end of the day, whip up some of your favorite meals for the family in your incredible new kitchen or enjoy a cup of coffee on your private back patio.
Home Details
Home Type
- Single Family
Est. Annual Taxes
- $2,304
Year Built
- Built in 2024 | New Construction
Lot Details
- 5,175 Sq Ft Lot
- Lot Dimensions are 115x45
- Block Wall Fence
- Property is zoned Pinal County - SR
HOA Fees
- $85 Monthly HOA Fees
Parking
- Garage
- Garage Door Opener
- Driveway
Home Design
- Contemporary Architecture
- Wood Frame Construction
- Tile Roof
- Stucco
Interior Spaces
- 1,540 Sq Ft Home
- 1-Story Property
- Ceiling Fan
- Double Pane Windows
- Window Treatments
- Living Room
- Dining Area
- Mountain Views
- Smart Thermostat
- Gas Dryer Hookup
Kitchen
- Gas Oven
- Gas Range
- Microwave
- Dishwasher
- Granite Countertops
- Disposal
Flooring
- Carpet
- Vinyl
Bedrooms and Bathrooms
- 3 Bedrooms
- Walk-In Closet
- 2 Full Bathrooms
- Secondary bathroom tub or shower combo
- Primary Bathroom includes a Walk-In Shower
Schools
- Red Rock Elementary And Middle School
- Santa Cruz Union High School
Utilities
- Central Air
- Heating Available
- Natural Gas Water Heater
- Phone Available
Additional Features
- No Interior Steps
- ENERGY STAR Qualified Equipment
- Covered Patio or Porch
Community Details
Overview
- Red Rock Ccmc Association
- Built by LGI Homes
- The community has rules related to covenants, conditions, and restrictions, deed restrictions
Recreation
- Community Basketball Court
- Volleyball Courts
- Community Pool
- Park
- Trails
Map
Create a Home Valuation Report for This Property
The Home Valuation Report is an in-depth analysis detailing your home's value as well as a comparison with similar homes in the area
Home Values in the Area
Average Home Value in this Area
Tax History
| Year | Tax Paid | Tax Assessment Tax Assessment Total Assessment is a certain percentage of the fair market value that is determined by local assessors to be the total taxable value of land and additions on the property. | Land | Improvement |
|---|---|---|---|---|
| 2025 | $223 | -- | -- | -- |
| 2024 | $223 | -- | -- | -- |
| 2023 | $223 | $1,500 | $1,500 | $0 |
Source: Public Records
Property History
| Date | Event | Price | List to Sale | Price per Sq Ft |
|---|---|---|---|---|
| 12/12/2025 12/12/25 | Price Changed | $334,900 | +0.6% | $217 / Sq Ft |
| 11/14/2025 11/14/25 | Price Changed | $332,900 | -1.8% | $216 / Sq Ft |
| 10/31/2025 10/31/25 | Price Changed | $338,900 | +2.1% | $220 / Sq Ft |
| 10/03/2025 10/03/25 | Price Changed | $331,900 | +0.6% | $216 / Sq Ft |
| 09/26/2025 09/26/25 | Price Changed | $329,900 | +0.6% | $214 / Sq Ft |
| 09/11/2025 09/11/25 | Price Changed | $327,900 | -6.3% | $213 / Sq Ft |
| 08/28/2025 08/28/25 | Price Changed | $349,900 | +3.2% | $227 / Sq Ft |
| 07/17/2025 07/17/25 | Price Changed | $338,900 | -3.1% | $220 / Sq Ft |
| 07/03/2025 07/03/25 | Price Changed | $349,900 | +1.7% | $227 / Sq Ft |
| 05/30/2025 05/30/25 | For Sale | $343,900 | -- | $223 / Sq Ft |
Source: MLS of Southern Arizona
Source: MLS of Southern Arizona
MLS Number: 22514899
APN: 410-51-645
Nearby Homes
- 21998 E Wayward Ln
- 22012 E Wayward Ln
- 21984 E Wayward Ln
- 21972 E Wayward Ln
- 21956 E Wayward Ln
- 21999 E Wayward Ln
- 21985 E Wayward Ln
- 21971 E Wayward Ln
- 21945 E Wayward Ln
- 21959 E Pebbles Ave
- 21945 E Pebbles Ave
- 21933 E Pebbles Ave
- 21917 E Wayward Ln
- 21903 E Wayward Ln
- 21905 E Pebbles Ave
- 21891 E Pebbles Ave
- 34989 S Lasso Ln
- 34949 S Lasso Ln
- Jonquil Plan at Red Rock Village - Seasons at Red Rock
- Sunstone Plan at Red Rock Village - Seasons at Red Rock
- 21504 E Independence Way
- 14155 N Luckett Rd
- 12221 N Whitetail Rd Unit A
- 12170 W Avianna Way
- 11621 W Stone Hearth St
- 11576 W Stone Hearth St
- 11472 W Anasazi Passage St
- 12431 W Mieko Ln
- 11483 W Magic Song St
- 11451 W Tortolita St Unit 2
- 11451 W Tortolita St Unit 1
- 12230 Thunder Creek Pkwy
- 13144 N Serenity Vly Dr
- 13117 N Serenity Vly Dr
- 13109 N Serenity Vly Dr
- 13101 N Serenity Vly Dr
- 13093 N Serenity Vly Dr
- 13085 N Serenity Vly Dr
- 13112 N Serenity Vly Dr
- 13069 N Serenity Vly Dr

