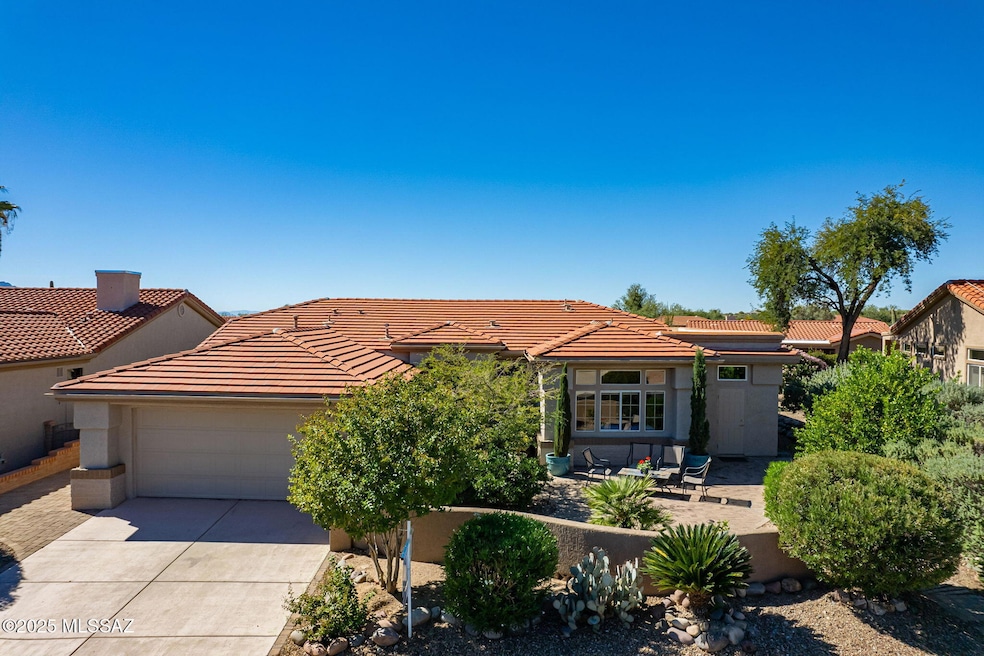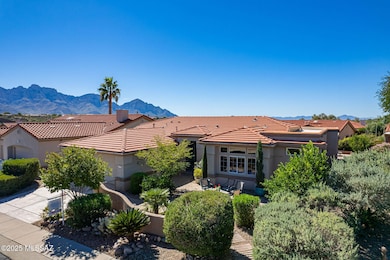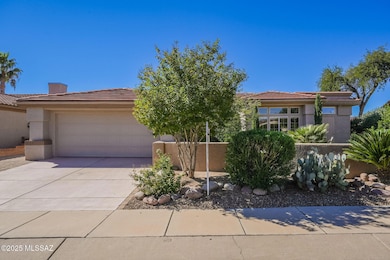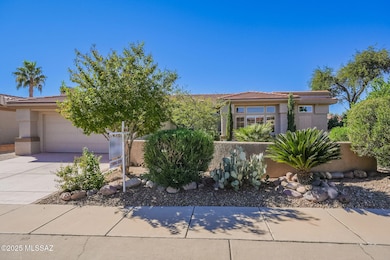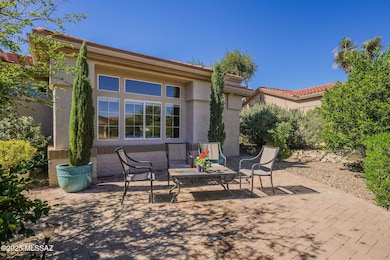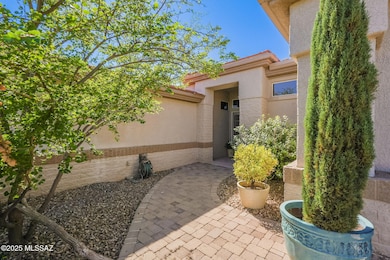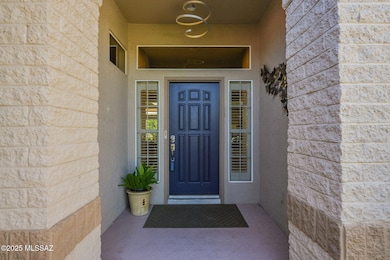2196 E Sahuarita Wash Way Oro Valley, AZ 85755
Estimated payment $3,714/month
Highlights
- Golf Course Community
- Spa
- Mountain View
- Fitness Center
- Active Adult
- Modern Architecture
About This Home
Beautiful one of a kind home! This Windsor model features 2,397 sq ft with 2 bedrooms plus an additional bunk bed room, an office and an additional walk through closet. The large living room features a unique travertine wall and looks out at a beautiful backyard with some Mountain View's and a large newer hot tub. This light bright kitchen also has a family room and a travertine accent wall as does the primary bedroom. Laundry can be in the primary bath or the garage as both are set up for washer and dryer. Large walk in shower in primary and 2 walk in closets.
This is a must see, there isn't another one like it in Sun City.
Home Details
Home Type
- Single Family
Est. Annual Taxes
- $3,717
Year Built
- Built in 1995
Lot Details
- 8,843 Sq Ft Lot
- Lot Dimensions are 70 x 125 x 86 x 107
- Desert faces the front of the property
- North Facing Home
- Wrought Iron Fence
- Block Wall Fence
- Stucco Fence
- Shrub
- Drip System Landscaping
- Landscaped with Trees
- Property is zoned Oro Valley - PAD
Parking
- 2 Covered Spaces
- Driveway
Home Design
- Modern Architecture
- Frame With Stucco
- Frame Construction
- Tile Roof
Interior Spaces
- 2,397 Sq Ft Home
- 1-Story Property
- High Ceiling
- Ceiling Fan
- Skylights
- Window Treatments
- Family Room Off Kitchen
- Living Room
- Formal Dining Room
- Home Office
- Mountain Views
Kitchen
- Breakfast Bar
- Gas Range
- Microwave
- Dishwasher
- Quartz Countertops
- Disposal
Flooring
- Carpet
- Ceramic Tile
Bedrooms and Bathrooms
- 3 Bedrooms
- Walk-In Closet
- 2 Full Bathrooms
- Double Vanity
- Primary Bathroom includes a Walk-In Shower
- Exhaust Fan In Bathroom
Laundry
- Laundry in Bathroom
- ENERGY STAR Qualified Dryer
- ENERGY STAR Qualified Washer
Home Security
- Carbon Monoxide Detectors
- Fire and Smoke Detector
Accessible Home Design
- Roll-in Shower
- Doors with lever handles
- No Interior Steps
- Level Entry For Accessibility
Eco-Friendly Details
- North or South Exposure
Outdoor Features
- Spa
- Courtyard
- Covered Patio or Porch
Schools
- Painted Sky Elementary School
- Coronado K-8 Middle School
- Ironwood Ridge High School
Utilities
- Central Air
- Heating System Uses Natural Gas
- Natural Gas Water Heater
- High Speed Internet
- Cable TV Available
Community Details
Overview
- Active Adult
- Property has a Home Owners Association
- Sun City Oro Valley Community
- The community has rules related to deed restrictions
Amenities
- Recreation Room
Recreation
- Golf Course Community
- Tennis Courts
- Pickleball Courts
- Fitness Center
- Community Pool
- Community Spa
- Putting Green
Map
Home Values in the Area
Average Home Value in this Area
Tax History
| Year | Tax Paid | Tax Assessment Tax Assessment Total Assessment is a certain percentage of the fair market value that is determined by local assessors to be the total taxable value of land and additions on the property. | Land | Improvement |
|---|---|---|---|---|
| 2025 | $3,882 | $31,280 | -- | -- |
| 2024 | $3,577 | $29,791 | -- | -- |
| 2023 | $3,405 | $28,372 | $0 | $0 |
| 2022 | $3,405 | $27,021 | $0 | $0 |
| 2021 | $3,047 | $22,209 | $0 | $0 |
| 2020 | $2,998 | $22,209 | $0 | $0 |
| 2019 | $2,903 | $23,271 | $0 | $0 |
| 2018 | $2,779 | $19,185 | $0 | $0 |
| 2017 | $2,725 | $19,185 | $0 | $0 |
| 2016 | $2,643 | $19,255 | $0 | $0 |
| 2015 | $2,570 | $18,338 | $0 | $0 |
Property History
| Date | Event | Price | List to Sale | Price per Sq Ft | Prior Sale |
|---|---|---|---|---|---|
| 11/25/2025 11/25/25 | Price Changed | $649,000 | -3.0% | $271 / Sq Ft | |
| 10/22/2025 10/22/25 | For Sale | $669,000 | +5.4% | $279 / Sq Ft | |
| 11/19/2024 11/19/24 | Sold | $635,000 | -2.3% | $265 / Sq Ft | View Prior Sale |
| 10/31/2024 10/31/24 | Pending | -- | -- | -- | |
| 09/07/2024 09/07/24 | For Sale | $650,000 | +190.8% | $271 / Sq Ft | |
| 06/09/2014 06/09/14 | Sold | $223,500 | 0.0% | $124 / Sq Ft | View Prior Sale |
| 05/10/2014 05/10/14 | Pending | -- | -- | -- | |
| 02/06/2014 02/06/14 | For Sale | $223,500 | -- | $124 / Sq Ft |
Purchase History
| Date | Type | Sale Price | Title Company |
|---|---|---|---|
| Warranty Deed | $635,000 | Fidelity National Title Agency | |
| Interfamily Deed Transfer | -- | Accommodation | |
| Interfamily Deed Transfer | -- | Stewart Title Guaranty Co | |
| Warranty Deed | $223,500 | Long Title Agency Inc | |
| Warranty Deed | $223,500 | Long Title Agency Inc | |
| Warranty Deed | $190,000 | -- | |
| Interfamily Deed Transfer | -- | -- | |
| Corporate Deed | $145,812 | -- | |
| Corporate Deed | -- | -- | |
| Warranty Deed | -- | First American Title |
Mortgage History
| Date | Status | Loan Amount | Loan Type |
|---|---|---|---|
| Previous Owner | $330,000 | New Conventional | |
| Previous Owner | $130,000 | New Conventional | |
| Previous Owner | $116,650 | New Conventional |
Source: MLS of Southern Arizona
MLS Number: 22525638
APN: 223-01-6850
- 2132 E Bighorn Mountain Dr
- 2140 E Bighorn Mountain Dr
- 2236 E Romero Canyon Dr
- 2090 E Buster Mountain Dr
- 2293 E Sausalito Trail
- 2185 E Romero Canyon Dr
- 2023 E Bighorn Mountain Dr
- 13643 N Pima Spring Way
- 2295 E Montrose Canyon Dr
- 13853 N Lobelia Way
- 2255 E Montrose Canyon Dr
- 13990 N Cirrus Hill Dr
- 14000 N Lobelia Way
- 2363 E Wide View Ct
- 13355 N Wide View Dr
- 13406 N Vistoso Bluff Place
- 13949 N Desert Butte Dr
- 2315 E Chrysanthemum St
- 2537 E Chisel Ct
- 13879 N Big Wash Overlook Place
- 13743 N High Mountain View Place
- 14269 N Trade Winds Way
- 14248 N Cirrus Hill Dr
- 14274 N Trade Winds Way
- 2247 E Jonquil St
- 14151 N Buckingham Dr
- 14734 N Burntwood Dr
- 14770 N Windshade Dr
- 635 E Kalalau Dr
- 3591 E Northern Dancer Rd
- 12753 N Walking Deer Place
- 12683 N Sleeping Coyote Dr
- 12768 N Lantern Way
- 3725 E Northern Dancer Rd
- 3672 E Mecate Rd
- 3762 E Fjord Pony Rd
- 371 W Sacaton Canyon Dr
- 655 W Vistoso Highlands Dr Unit 102
- 655 W Vistoso Highlands Dr Unit 108
- 655 W Vistoso Highlands Dr Unit 6217
