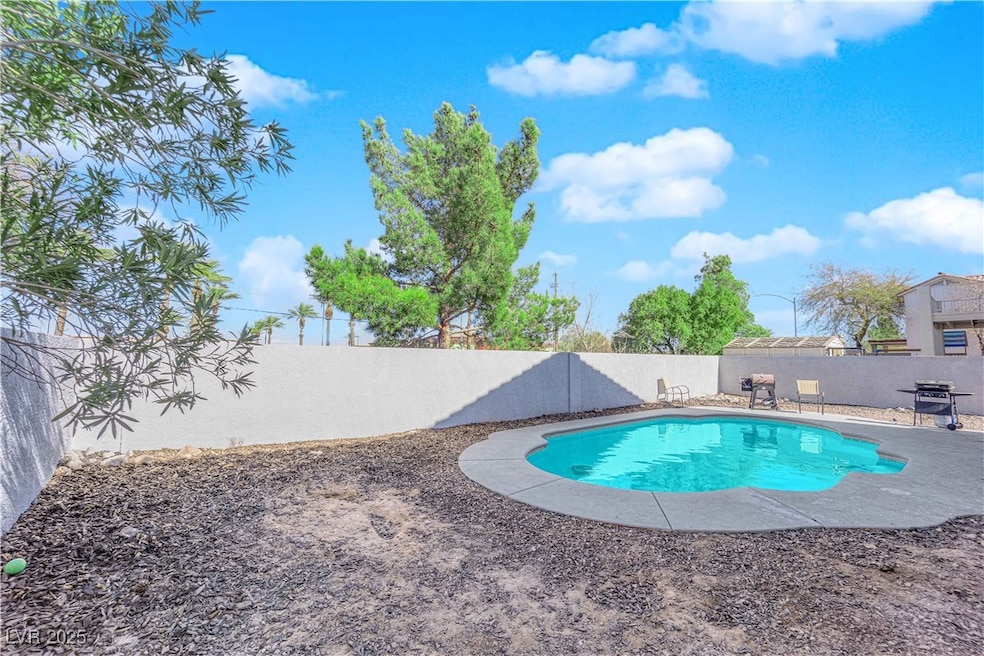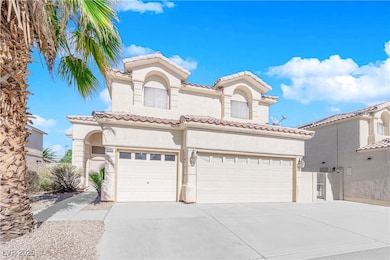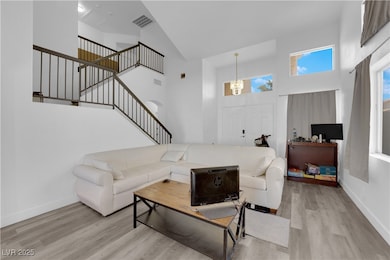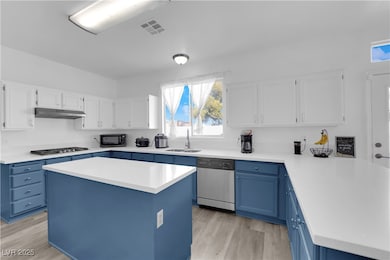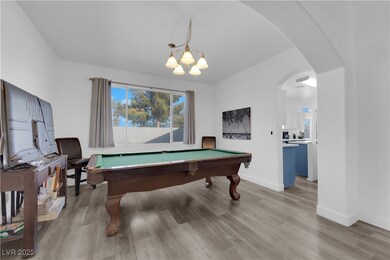2196 Pescara Ct Las Vegas, NV 89123
Silverado Ranch NeighborhoodEstimated payment $3,957/month
Highlights
- In Ground Pool
- Porch
- Patio
- Main Floor Bedroom
- 3 Car Attached Garage
- Laundry Room
About This Home
Attention Investors- Solid cash flow opportunity — this 5-bedroom, 3-bath property performs exceptionally as a short-term rental. Backyard with pool & spa makes it highly desirable for guests. Open Concept Lay Out with a formal dining room, family room, bright kitchen, tile countertops, stainless steel appliances and custom cabinets. Walk upstairs to a large open loft and second floor laundry room. Primary bedroom with an ensuite and walk-in closet. The best part? You can purchase through creative seller financing — no banks, no strict qualifications. Low HOA keeps expenses down and profits up. Don’t miss this chance to own a high-income producing property with flexible financing. Opportunities like this don’t last!
Listing Agent
The Collection Brokerage Phone: 702-874-8555 License #S.0055041 Listed on: 09/05/2024
Home Details
Home Type
- Single Family
Est. Annual Taxes
- $3,338
Year Built
- Built in 1998
Lot Details
- 6,534 Sq Ft Lot
- South Facing Home
- Back Yard Fenced
- Block Wall Fence
- Desert Landscape
HOA Fees
- $13 Monthly HOA Fees
Parking
- 3 Car Attached Garage
- Inside Entrance
- Garage Door Opener
Home Design
- Frame Construction
- Tile Roof
- Stucco
Interior Spaces
- 2,792 Sq Ft Home
- 2-Story Property
- Ceiling Fan
- Gas Fireplace
- Family Room with Fireplace
Kitchen
- Built-In Gas Oven
- Gas Cooktop
- Microwave
- Dishwasher
- Disposal
Flooring
- Carpet
- Laminate
Bedrooms and Bathrooms
- 5 Bedrooms
- Main Floor Bedroom
- 3 Full Bathrooms
Laundry
- Laundry Room
- Gas Dryer Hookup
Pool
- In Ground Pool
- In Ground Spa
Outdoor Features
- Patio
- Porch
Schools
- Cartwright Elementary School
- Silvestri Middle School
- Silverado High School
Utilities
- Central Heating and Cooling System
- Heating System Uses Gas
- Underground Utilities
Community Details
- Association fees include management
- Riva HOA, Phone Number (702) 737-8580
- Riva Subdivision
- The community has rules related to covenants, conditions, and restrictions
Map
Home Values in the Area
Average Home Value in this Area
Tax History
| Year | Tax Paid | Tax Assessment Tax Assessment Total Assessment is a certain percentage of the fair market value that is determined by local assessors to be the total taxable value of land and additions on the property. | Land | Improvement |
|---|---|---|---|---|
| 2025 | $3,893 | $147,884 | $39,900 | $107,984 |
| 2024 | $3,338 | $147,884 | $39,900 | $107,984 |
| 2023 | $3,338 | $144,660 | $42,700 | $101,960 |
| 2022 | $3,091 | $122,470 | $28,700 | $93,770 |
| 2021 | $2,862 | $115,098 | $26,250 | $88,848 |
| 2020 | $2,655 | $114,473 | $26,250 | $88,223 |
| 2019 | $2,488 | $110,256 | $23,100 | $87,156 |
| 2018 | $2,374 | $101,907 | $18,200 | $83,707 |
| 2017 | $3,019 | $102,934 | $17,850 | $85,084 |
| 2016 | $2,222 | $99,254 | $12,950 | $86,304 |
| 2015 | $2,218 | $84,497 | $10,850 | $73,647 |
| 2014 | $2,149 | $71,091 | $7,000 | $64,091 |
Property History
| Date | Event | Price | List to Sale | Price per Sq Ft | Prior Sale |
|---|---|---|---|---|---|
| 09/05/2024 09/05/24 | For Sale | $699,000 | +31.9% | $250 / Sq Ft | |
| 04/01/2022 04/01/22 | Sold | $530,000 | -3.6% | $190 / Sq Ft | View Prior Sale |
| 03/02/2022 03/02/22 | Pending | -- | -- | -- | |
| 02/16/2022 02/16/22 | For Sale | $550,000 | -- | $197 / Sq Ft |
Purchase History
| Date | Type | Sale Price | Title Company |
|---|---|---|---|
| Bargain Sale Deed | $530,000 | Stewart Title Insurance Agency | |
| Bargain Sale Deed | $530,000 | Stewart Title Insurance Agency | |
| Bargain Sale Deed | -- | Stewart Title Insurance Agency | |
| Bargain Sale Deed | $530,000 | Stewart Title Insurance Agency | |
| Bargain Sale Deed | $188,500 | Direct Title Insurance Agen | |
| Trustee Deed | $198,090 | Fidelity National Default So | |
| Interfamily Deed Transfer | -- | Lawyers Title Of Nevada | |
| Quit Claim Deed | $420,000 | -- | |
| Bargain Sale Deed | $420,000 | Lawyers Title Of Nevada | |
| Interfamily Deed Transfer | -- | -- | |
| Interfamily Deed Transfer | -- | United Title Of Nevada | |
| Bargain Sale Deed | $318,500 | United Title Of Nevada | |
| Interfamily Deed Transfer | -- | -- | |
| Deed | $172,500 | Nevada Title Company |
Mortgage History
| Date | Status | Loan Amount | Loan Type |
|---|---|---|---|
| Open | $425,000 | New Conventional | |
| Closed | $425,000 | New Conventional | |
| Closed | $425,000 | New Conventional | |
| Previous Owner | $150,800 | New Conventional | |
| Previous Owner | $470,250 | Balloon | |
| Previous Owner | $336,000 | Fannie Mae Freddie Mac | |
| Previous Owner | $286,650 | Unknown | |
| Previous Owner | $137,900 | No Value Available | |
| Closed | $84,000 | No Value Available |
Source: Las Vegas REALTORS®
MLS Number: 2614652
APN: 177-23-711-005
- 2195 Merano Ct
- 1945 Bova Matrina Ct
- 1919 Bova Matrina Ct
- 9560 Summerfest St
- 9594 Summer Cypress St
- 2300 E Silverado Ranch Blvd Unit 2161
- 2300 E Silverado Ranch Blvd Unit 1106
- 2300 E Silverado Ranch Blvd Unit 1133
- 2300 E Silverado Ranch Blvd Unit 1180
- 2300 E Silverado Ranch Blvd Unit 2158
- 2300 E Silverado Ranch Blvd Unit 2196
- 2300 E Silverado Ranch Blvd Unit 1104
- 2300 E Silverado Ranch Blvd Unit 1158
- 2300 E Silverado Ranch Blvd Unit 1189
- 2300 E Silverado Ranch Blvd Unit 2040
- 2300 E Silverado Ranch Blvd Unit 2033
- 2300 E Silverado Ranch Blvd Unit 1074
- 9010 Emery Lake St
- 2050 Jasper Creek Place
- 9045 Arkose Ct
- 9405 S Eastern Ave
- 9560 Summerfest St
- 2300 E Silverado Ranch Bl Blvd Unit 2190
- 2300 E Silverado Ranch Blvd Unit 1147
- 2300 E Silverado Ranch Blvd Unit 1158
- 2300 E Silverado Ranch Blvd Unit 2164
- 2300 E Silverado Ranch Blvd Unit 1074
- 2300 E Silverado Ranch Blvd Unit 2142
- 2300 E Silverado Ranch Blvd Unit 2003
- 2300 E Silverado Ranch Blvd Unit 1193
- 2300 E Silverado Ranch Blvd Unit 2188
- 2300 E Silverado Ranch Blvd Unit 2006
- 2300 E Silverado Ranch Blvd Unit 2028
- 9523 Coral Bell Ct
- 1774 Silver Knoll Ave
- 8940 Emery Lake St
- 1860 Autumn Gold Ave
- 9762 Silver Dusk Ct
- 8841 Blue Wolf St
- 1378 Silver Knoll Ave
