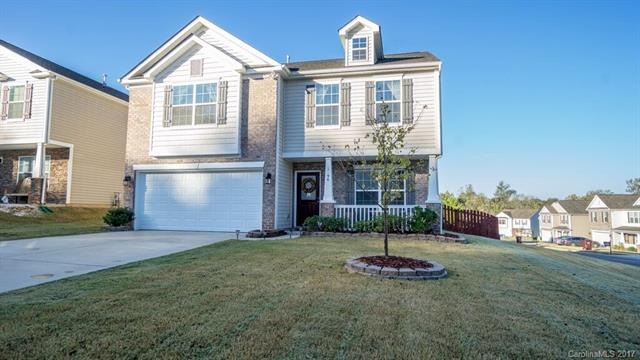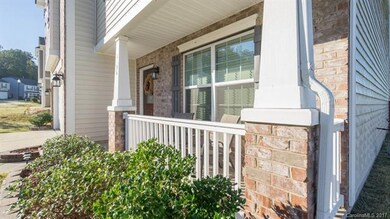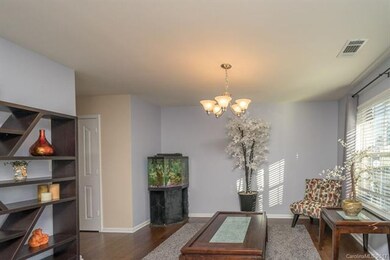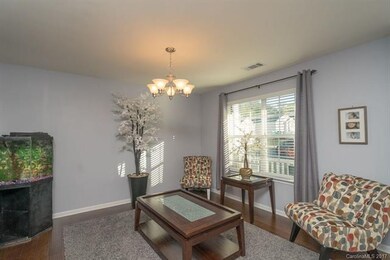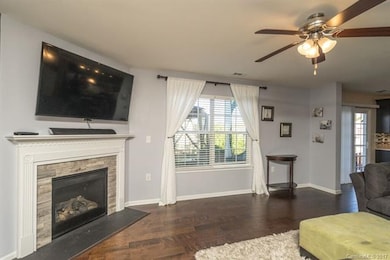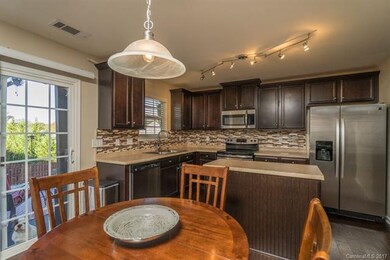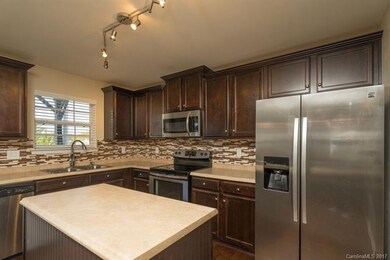
2196 Reid Pointe Ave Unit 113 Fort Mill, SC 29707
Estimated Value: $400,000 - $494,000
Highlights
- Traditional Architecture
- Engineered Wood Flooring
- Community Pool
- Harrisburg Elementary School Rated A-
- Corner Lot
- Attached Garage
About This Home
As of January 2018Like New Gorgeous Home with $10,000 upgraded hardwoods. Spacious family room w/fireplace & open floor plan. Kitchen has gorgeous backsplash & lovely eating area. Large backyard has Pergola, landscaping stones, outdoor entertaining & playground area. Nice private corner lot with FENCED backyard, the backyard is sloped. The chandeliers in the bedrooms do NOT convey. Blinds will convey, but not curtains. Swingset can remain with acceptable offer. Sellers are motivated and welcome all offers.
Last Agent to Sell the Property
Carolina United Realty LLC License #235051 Listed on: 10/21/2017
Home Details
Home Type
- Single Family
Year Built
- Built in 2015
Lot Details
- 4,356
HOA Fees
- $30 Monthly HOA Fees
Parking
- Attached Garage
Home Design
- Traditional Architecture
- Slab Foundation
Additional Features
- Engineered Wood Flooring
- Corner Lot
Listing and Financial Details
- Assessor Parcel Number 0007C-0B-025.00
- Tax Block 141
Community Details
Overview
- Red Rock Mgmt Association, Phone Number (888) 757-3376
- Built by Regent Homes
Recreation
- Community Pool
Ownership History
Purchase Details
Home Financials for this Owner
Home Financials are based on the most recent Mortgage that was taken out on this home.Purchase Details
Home Financials for this Owner
Home Financials are based on the most recent Mortgage that was taken out on this home.Purchase Details
Similar Homes in Fort Mill, SC
Home Values in the Area
Average Home Value in this Area
Purchase History
| Date | Buyer | Sale Price | Title Company |
|---|---|---|---|
| Kesian Mikhail | $430,000 | None Listed On Document | |
| Doherty David G | $238,000 | None Available | |
| Weber Shannon Marie | $207,103 | -- |
Mortgage History
| Date | Status | Borrower | Loan Amount |
|---|---|---|---|
| Open | Kesian Mikhail | $387,000 | |
| Previous Owner | Doherty David G | $128,000 |
Property History
| Date | Event | Price | Change | Sq Ft Price |
|---|---|---|---|---|
| 01/05/2018 01/05/18 | Sold | $238,000 | -13.5% | $107 / Sq Ft |
| 11/26/2017 11/26/17 | Pending | -- | -- | -- |
| 10/21/2017 10/21/17 | For Sale | $275,000 | -- | $123 / Sq Ft |
Tax History Compared to Growth
Tax History
| Year | Tax Paid | Tax Assessment Tax Assessment Total Assessment is a certain percentage of the fair market value that is determined by local assessors to be the total taxable value of land and additions on the property. | Land | Improvement |
|---|---|---|---|---|
| 2024 | $9,748 | $25,776 | $4,500 | $21,276 |
| 2023 | $2,207 | $10,631 | $1,964 | $8,667 |
| 2022 | $2,141 | $10,631 | $1,964 | $8,667 |
| 2021 | $2,107 | $10,631 | $1,964 | $8,667 |
| 2020 | $1,890 | $9,244 | $1,200 | $8,044 |
| 2019 | $3,448 | $9,244 | $1,200 | $8,044 |
| 2018 | $2,691 | $8,268 | $1,200 | $7,068 |
| 2017 | $1,389 | $0 | $0 | $0 |
| 2016 | $1,283 | $0 | $0 | $0 |
| 2015 | -- | $0 | $0 | $0 |
Agents Affiliated with this Home
-
Jim Acord
J
Seller's Agent in 2018
Jim Acord
Carolina United Realty LLC
(704) 900-5005
12 Total Sales
-
Dawn Crocker

Buyer's Agent in 2018
Dawn Crocker
NextHome Paramount
(704) 497-7902
1 in this area
130 Total Sales
Map
Source: Canopy MLS (Canopy Realtor® Association)
MLS Number: CAR3331100
APN: 0007C-0B-025.00
- 5008 Social Cir
- 2005 Grimley Ln
- 9851 Kohut Rd
- 1048 Harbor Bay Dr
- 1725 Hannon Farm Rd
- 1277 Tanner Crossing Ln
- 1814 Still Water Ln
- 1403 Rosemont Dr
- 9143 Sadlers Ridge Rd
- 10198 Tintinhull Dr
- 3039 Keswick Terrace
- 173 Brookshire Dr
- 10546 Tintinhull Dr
- 4006 Fall Oak Terrace
- 3030 Collin House Dr
- 1849 Still Water Ln
- 9136 Ladson Rd
- 2065 Taney Way
- 1362 Copper Creek Ln
- 1062 Willow Ridge Ln
- 2196 Reid Pointe Ave
- 2196 Reid Pointe Ave Unit 141
- 2196 Reid Pointe Ave Unit 113
- 2200 Reid Pointe Ave
- 2204 Reid Pointe Ave
- 991 Ellen Ln
- 2201 Reid Pointe Ave
- 2208 Reid Pointe Ave
- 1000 Ellen Ln
- 5000 Social Cir Unit 112
- 985 Ellen Ln
- 1031 Ellen Ln Unit 96
- 1031 Ellen Ln
- 2205 Reid Pointe Ave
- 2216 Reid Pointe Ave
- 5004 Social Cir
- 1006 Ellen Ln
- 2209 Reid Pointe Ave
- 2209 Reid Pointe Ave Unit 187
- 990 Ellen Ln
