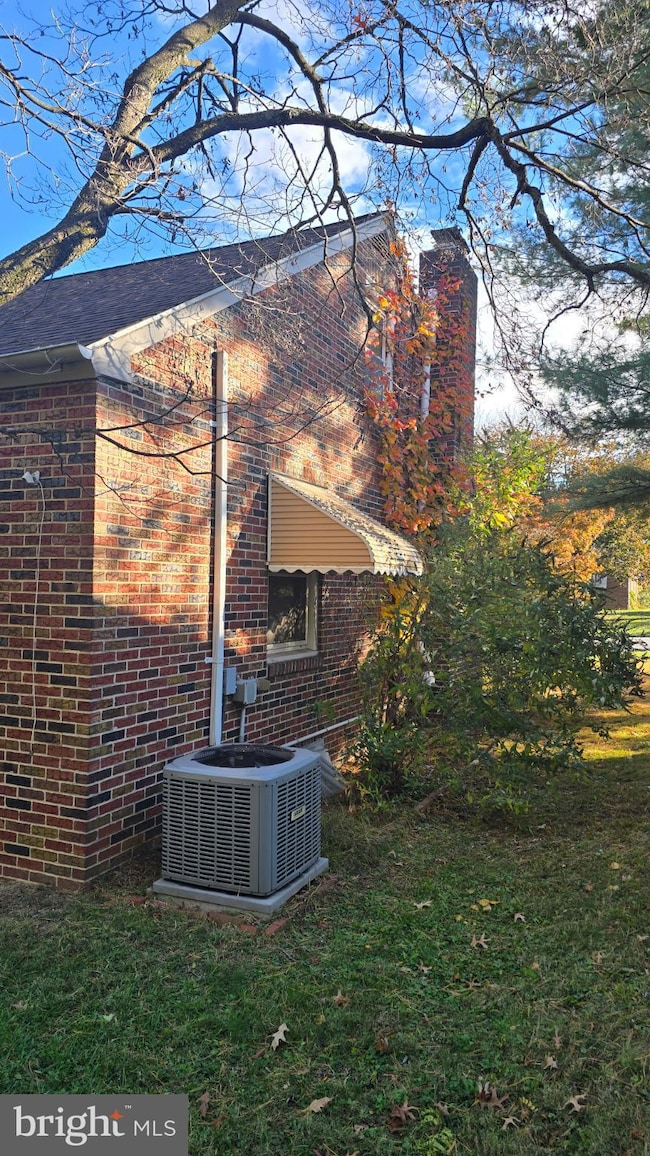
Estimated payment $1,627/month
Highlights
- Very Popular Property
- Cape Cod Architecture
- No HOA
- Dallastown Area High School Rated A-
- 1 Fireplace
- 1 Car Attached Garage
About This Home
Welcome to this charming 4-bedroom, 2-bath Cape Cod located in the desirable Dallastown School District! This home offers plenty of space and potential, with solid bones and just enough renovation left to let your creativity shine. The major components are in place—what it really needs is someone with a little skill and vision to bring it across the finish line.
Perfectly situated near hospitals, shopping, and major highways, this property combines convenience with opportunity. Whether you’re a handy homeowner ready to add your personal touch or an investor looking for your next project, this one checks all the boxes. Don’t miss your chance to make this well-located gem your very own!
Listing Agent
(717) 333-0440 adrian@adrianyoungteam.com Keller Williams Keystone Realty License #RS288484 Listed on: 10/23/2025

Home Details
Home Type
- Single Family
Est. Annual Taxes
- $3,883
Year Built
- Built in 1968
Lot Details
- 0.26 Acre Lot
- Property is in below average condition
Parking
- 1 Car Attached Garage
- Front Facing Garage
Home Design
- Cape Cod Architecture
- Brick Exterior Construction
- Block Foundation
Interior Spaces
- 1,554 Sq Ft Home
- Property has 1.5 Levels
- 1 Fireplace
- Basement Fills Entire Space Under The House
Bedrooms and Bathrooms
Utilities
- Central Air
- Hot Water Heating System
- Natural Gas Water Heater
Community Details
- No Home Owners Association
Listing and Financial Details
- Tax Lot 0085
- Assessor Parcel Number 54-000-03-0085-00-00000
Map
Home Values in the Area
Average Home Value in this Area
Tax History
| Year | Tax Paid | Tax Assessment Tax Assessment Total Assessment is a certain percentage of the fair market value that is determined by local assessors to be the total taxable value of land and additions on the property. | Land | Improvement |
|---|---|---|---|---|
| 2025 | $3,941 | $114,810 | $40,010 | $74,800 |
| 2024 | $3,884 | $114,810 | $40,010 | $74,800 |
| 2023 | $3,884 | $114,810 | $40,010 | $74,800 |
| 2022 | $3,757 | $114,810 | $40,010 | $74,800 |
| 2021 | $3,579 | $114,810 | $40,010 | $74,800 |
| 2020 | $3,579 | $114,810 | $40,010 | $74,800 |
| 2019 | $3,567 | $114,810 | $40,010 | $74,800 |
| 2018 | $3,543 | $114,810 | $40,010 | $74,800 |
| 2017 | $3,402 | $114,810 | $40,010 | $74,800 |
| 2016 | $0 | $114,810 | $40,010 | $74,800 |
| 2015 | -- | $114,810 | $40,010 | $74,800 |
| 2014 | -- | $114,810 | $40,010 | $74,800 |
Property History
| Date | Event | Price | List to Sale | Price per Sq Ft |
|---|---|---|---|---|
| 10/23/2025 10/23/25 | For Sale | $249,000 | -- | $160 / Sq Ft |
Purchase History
| Date | Type | Sale Price | Title Company |
|---|---|---|---|
| Deed | $202,000 | None Listed On Document | |
| Deed | $130,000 | None Available | |
| Deed | $75,000 | None Available | |
| Interfamily Deed Transfer | -- | -- |
Mortgage History
| Date | Status | Loan Amount | Loan Type |
|---|---|---|---|
| Previous Owner | $130,000 | Future Advance Clause Open End Mortgage |
About the Listing Agent

I am a customer driven Realtor dedicated to offering my clients options no one else will, achieving the results they desire, and providing exceptional service. I specialize in representing my clients in the purchase and sale of single-family residences and income property in Central PA. I truly love this area and pride myself on my knowledge of current transactions, school districts, neighborhood information, and related services, including mortgage, insurance and inspection information. Feel
Adrian's Other Listings
Source: Bright MLS
MLS Number: PAYK2092440
APN: 54-000-03-0085.00-00000
- 229 Wheatfield Way Unit 76C
- 146 Lexington Rd
- 114 Dew Drop Ct Unit 114
- 119 Lexington Rd
- 2178 Springwood Rd
- 167 Walter Rd
- 30 Fox Run Dr
- 2458 Schultz Way Unit 30
- 1818 Roxboro Rd
- 421 Corbin Rd
- 2525 Springwood Rd
- 59 E Crestlyn Dr
- 109 Lyle Cir
- 473 Waters Rd
- 1899 Powder Mill Rd Unit B
- 2603 Alperton Dr
- 583 Hillcrest Rd
- Sebastian Plan at The Views at Bridgewater
- Caldwell Plan at The Views at Bridgewater
- Lachlan Plan at The Views at Bridgewater
- 2174 S Queen St Unit A
- 42 Oak Ridge Dr
- 2000 Maplewood Dr
- 2505 Joppa Rd Unit B
- 2703 Equestrian Dr
- 2727 Hunt Club Dr Unit 70
- 231 Olney Rd
- 7305 Wynfield Blvd
- 7202 Wynfield Blvd
- 3305 Rowen Ct
- 5103 Wynfield Blvd
- 5305 Wynfield Blvd
- 7105 Wynfield Blvd
- 6101 Wynfield Blvd
- 2549 S George St
- 2727 Blue Field Dr
- 100 Bridlewood Way
- 813 Lancaster Ave
- 1412 Mount Rose Ave
- 400 Valor Way






