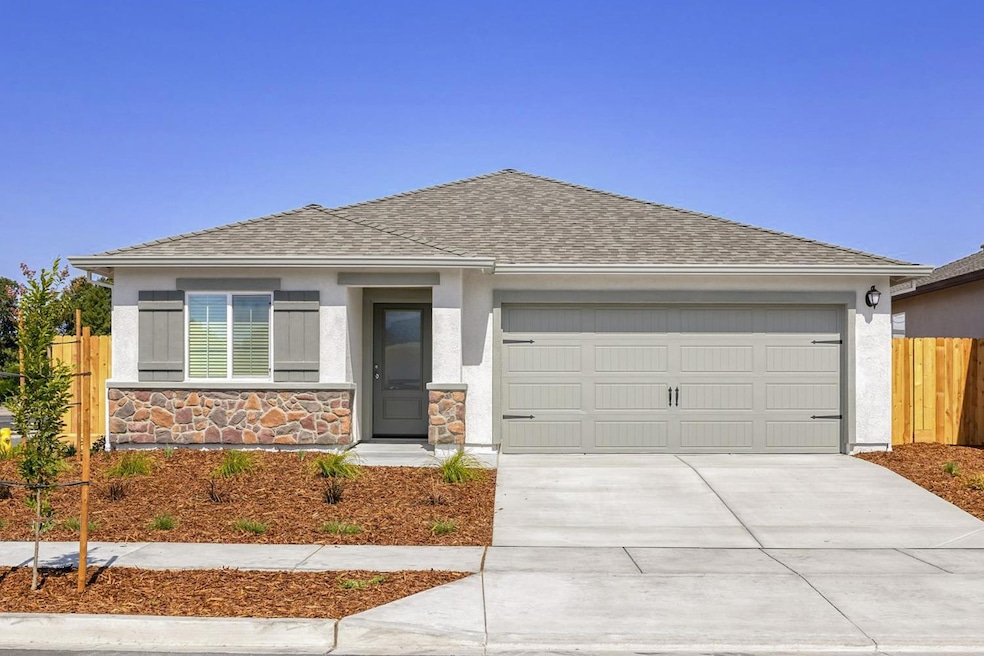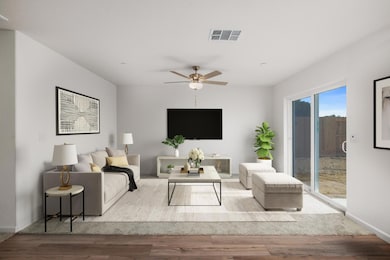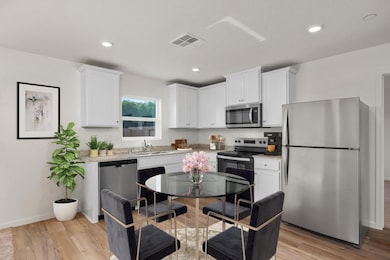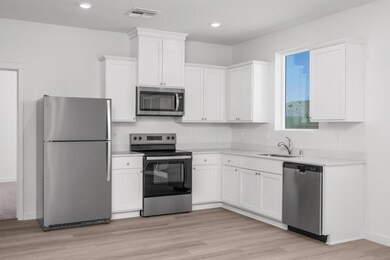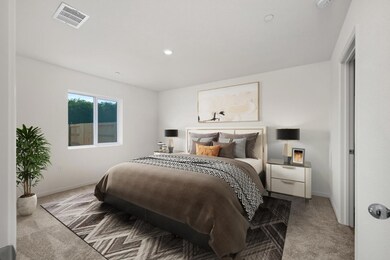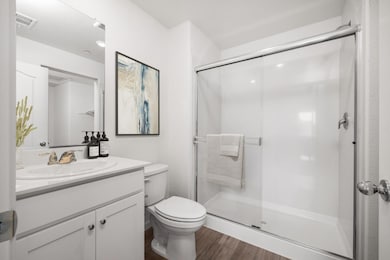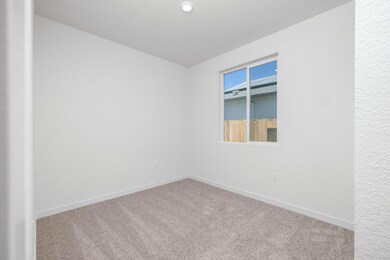Estimated payment $2,590/month
Highlights
- New Construction
- Great Room
- Covered Patio or Porch
- Solar Power System
- Granite Countertops
- Breakfast Area or Nook
About This Home
Welcome to the Avila plan a stunning single-story home offering 3 spacious bedrooms, 2 full bathrooms, and an open-concept layout designed for comfortable living and effortless entertaining. The heart of the home is a chef-inspired kitchen featuring quartz countertops, 36'' upper wood cabinetry with crown molding, and a full suite of energy-efficient appliances all seamlessly flowing into a large family room that's perfect for gathering and making memories. This thoughtfully designed home also includes a professionally landscaped front yard, beautiful exterior detailing, and an attached two-car garage with a Wi-Fi-enabled opener. Energy-saving features are built into every corner, combining style, comfort, and efficiency in one perfect package. Enjoy the curb appeal, premium upgrades, and modern design touches that make this home move-in ready.
Home Details
Home Type
- Single Family
Year Built
- Built in 2025 | New Construction
Lot Details
- 6,300 Sq Ft Lot
- Back Yard Fenced
- Landscaped
- Front Yard Sprinklers
- Low Maintenance Yard
- Property is zoned RS
Parking
- 2 Car Direct Access Garage
- Front Facing Garage
- Garage Door Opener
- Uncovered Parking
Home Design
- Concrete Foundation
- Slab Foundation
- Ceiling Insulation
- Shingle Roof
- Composition Roof
- Lap Siding
- Stucco
Interior Spaces
- 1,122 Sq Ft Home
- 1-Story Property
- Ceiling Fan
- Window Treatments
- Window Screens
- Great Room
- Combination Dining and Living Room
- Storage
Kitchen
- Breakfast Area or Nook
- Walk-In Pantry
- Free-Standing Electric Oven
- Free-Standing Electric Range
- Microwave
- Dishwasher
- Granite Countertops
Flooring
- Carpet
- Vinyl
Bedrooms and Bathrooms
- 3 Bedrooms
- Walk-In Closet
- Bathroom on Main Level
- 2 Full Bathrooms
- Low Flow Toliet
- Bathtub with Shower
Laundry
- Laundry in unit
- Washer and Dryer Hookup
Home Security
- Carbon Monoxide Detectors
- Fire and Smoke Detector
Eco-Friendly Details
- Energy-Efficient Appliances
- Energy-Efficient Windows with Low Emissivity
- Energy-Efficient Construction
- Energy-Efficient Lighting
- Energy-Efficient Roof
- Energy-Efficient Thermostat
- Solar Power System
- Solar owned by seller
Outdoor Features
- Covered Patio or Porch
Utilities
- Central Heating and Cooling System
- Underground Utilities
- High-Efficiency Water Heater
- Internet Available
- Cable TV Available
Community Details
- Built by LGI Homes - California, LLC
- Dantoni Ranch Subdivision
Listing and Financial Details
- Assessor Parcel Number 018-355-007
Map
Home Values in the Area
Average Home Value in this Area
Property History
| Date | Event | Price | List to Sale | Price per Sq Ft |
|---|---|---|---|---|
| 11/14/2025 11/14/25 | For Sale | $412,900 | -- | $368 / Sq Ft |
Source: Bay Area Real Estate Information Services (BAREIS)
MLS Number: 225144482
- 2192 Woods Dr
- 2184 Woods Dr
- 2187 Woods Dr
- 2187 Nicklaus Dr
- 2180 Woods Dr
- 2183 Woods Dr
- 2199 Nicklaus Dr
- 2204 Woods Dr
- 2179 Woods Dr
- 2176 Woods Dr
- 2208 Woods Dr
- 2175 Nicklaus Dr
- 2175 Woods Dr
- 2206 Nicklaus Dr
- 2163 Nicklaus Dr
- 2177 Mickelson Dr
- 2175 Mickelson Dr
- 2214 Nicklaus Dr
- 2219 Nicklaus Dr
- 2218 Nicklaus Dr
- 6061-6064 Gossett Way
- 1364 Hobart Dr Unit A
- 1205 E 22nd St
- 1210 E 22nd St
- 1170 E 22nd St
- 1136 Arthur St Unit 3
- 124 E 13th St
- 1066 Grand Ave Unit B
- 815 C St
- 1801 Ellis Lake Dr
- 4834 Powerline Rd
- 1701 Ellis Lake Dr
- 1901 Georgina Dr
- 375 Mcrae Way
- 4277 Larson St
- 330 Bird St
- 517-523 Scott St
- 2241 Mia Loop
- 410 Queens Ave
- 2141 Buck River St
