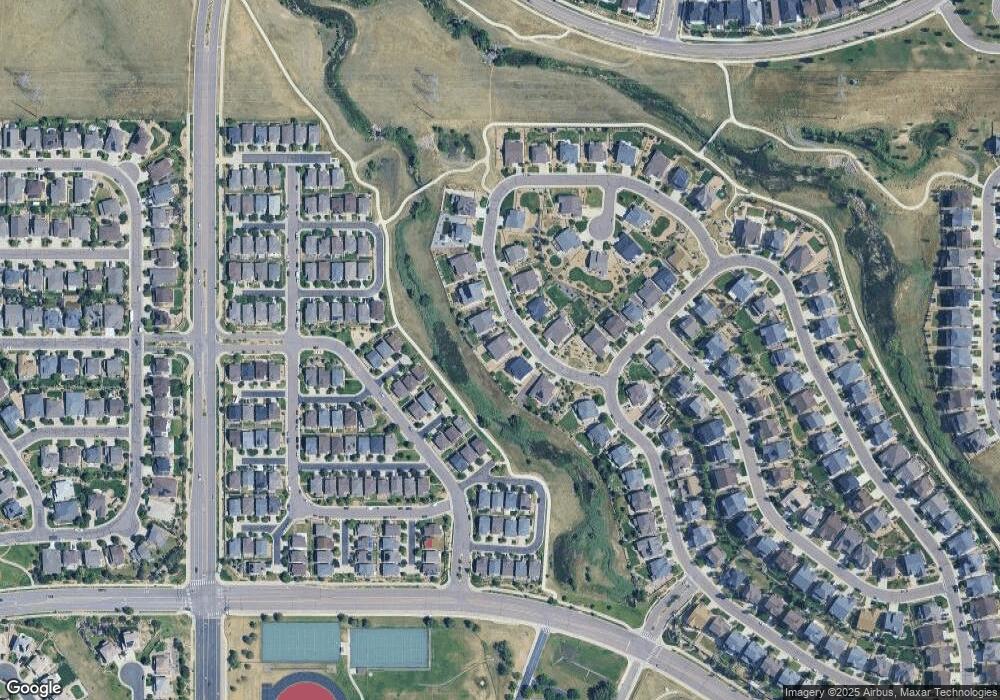21962 E Layton Dr Aurora, CO 80015
Copperleaf NeighborhoodEstimated Value: $742,000 - $824,000
4
Beds
3
Baths
3,982
Sq Ft
$196/Sq Ft
Est. Value
About This Home
This home is located at 21962 E Layton Dr, Aurora, CO 80015 and is currently estimated at $782,295, approximately $196 per square foot. 21962 E Layton Dr is a home located in Arapahoe County with nearby schools including Mountain Vista Elementary School, Sky Vista Middle School, and Eaglecrest High School.
Ownership History
Date
Name
Owned For
Owner Type
Purchase Details
Closed on
Sep 3, 2020
Sold by
Andrew Dean Walter Living Trust
Bought by
Adams Christopher J
Current Estimated Value
Home Financials for this Owner
Home Financials are based on the most recent Mortgage that was taken out on this home.
Original Mortgage
$575,000
Outstanding Balance
$506,786
Interest Rate
2.9%
Mortgage Type
New Conventional
Estimated Equity
$275,509
Purchase Details
Closed on
Nov 19, 2018
Sold by
Walter Andrew D
Bought by
Andrew Dean Walter Living Trust
Purchase Details
Closed on
May 3, 2016
Sold by
Richmond American Homes Of Colorado Inc
Bought by
Walter Andrew D
Home Financials for this Owner
Home Financials are based on the most recent Mortgage that was taken out on this home.
Original Mortgage
$413,635
Interest Rate
3.71%
Mortgage Type
New Conventional
Create a Home Valuation Report for This Property
The Home Valuation Report is an in-depth analysis detailing your home's value as well as a comparison with similar homes in the area
Home Values in the Area
Average Home Value in this Area
Purchase History
| Date | Buyer | Sale Price | Title Company |
|---|---|---|---|
| Adams Christopher J | $614,900 | First American Title | |
| Andrew Dean Walter Living Trust | -- | None Available | |
| Walter Andrew D | $538,600 | None Available |
Source: Public Records
Mortgage History
| Date | Status | Borrower | Loan Amount |
|---|---|---|---|
| Open | Adams Christopher J | $575,000 | |
| Previous Owner | Walter Andrew D | $413,635 |
Source: Public Records
Tax History
| Year | Tax Paid | Tax Assessment Tax Assessment Total Assessment is a certain percentage of the fair market value that is determined by local assessors to be the total taxable value of land and additions on the property. | Land | Improvement |
|---|---|---|---|---|
| 2025 | $6,957 | $50,581 | -- | -- |
| 2024 | $6,637 | $52,415 | -- | -- |
| 2023 | $6,637 | $52,415 | $0 | $0 |
| 2022 | $5,718 | $43,695 | $0 | $0 |
| 2021 | $5,737 | $43,695 | $0 | $0 |
| 2020 | $5,253 | $40,827 | $0 | $0 |
| 2019 | $6,166 | $40,827 | $0 | $0 |
| 2018 | $6,366 | $39,197 | $0 | $0 |
| 2017 | $6,331 | $39,197 | $0 | $0 |
| 2016 | $3,471 | $20,561 | $0 | $0 |
| 2015 | $760 | $4,782 | $0 | $0 |
| 2014 | -- | $2,932 | $0 | $0 |
| 2013 | -- | $10 | $0 | $0 |
Source: Public Records
Map
Nearby Homes
- 21761 E Layton Dr
- 4826 S Picadilly Ct
- 4778 S Picadilly Ct
- 21893 E Layton Dr
- 4849 S Riviera Way
- 21789 E Tufts Dr
- 4920 S Rome Way
- 22093 E Stanford Dr
- 5014 S Shawnee St
- 21929 E Stanford Cir
- 21876 E Radcliff Cir
- 4655 S Odessa St
- 21803 E Quincy Place
- 4651 S Malaya Ct
- 4632 S Malaya Ct
- 21832 E Quincy Cir
- 22603 E Radcliff Dr
- 22286 E Belleview Ln
- 4346 S Netherland St
- 4830 S Versailles St
- 21982 E Layton Dr
- 21952 E Layton Dr
- 21961 E Layton Dr
- 21942 E Layton Dr
- 21992 E Layton Dr
- 21981 E Layton Dr
- 21941 E Layton Dr
- 21787 E Layton Dr
- 21771 E Layton Dr
- 21789 E Layton Dr
- 21785 E Layton Dr
- 21932 E Layton Dr
- 4791 S Riviera St
- 21775 E Layton Dr
- 21791 E Layton Dr
- 21819 E Layton Dr
- 21921 E Layton Dr
- 21767 E Layton Dr
- 21781 E Layton Dr
- 21777 E Layton Dr
Your Personal Tour Guide
Ask me questions while you tour the home.
