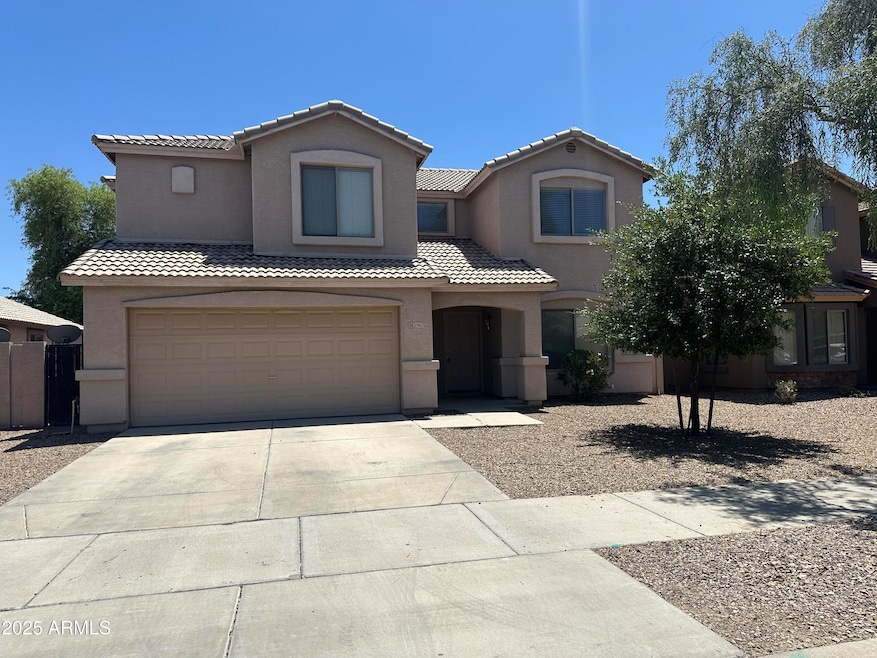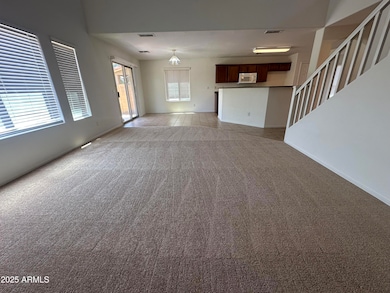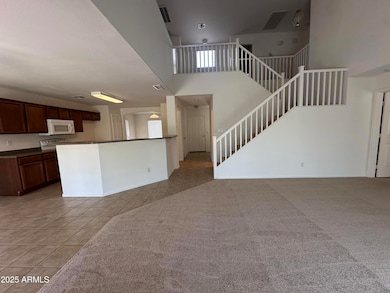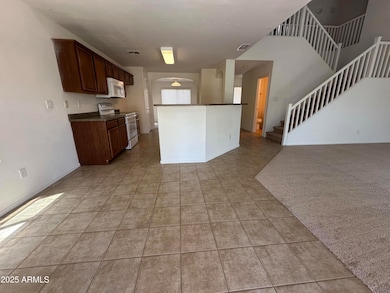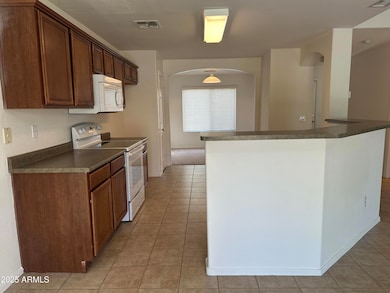21967 E Via Del Rancho Queen Creek, AZ 85142
The Villages at Queen Creek NeighborhoodHighlights
- Main Floor Primary Bedroom
- Community Pool
- Eat-In Kitchen
- Frances Brandon-Pickett Elementary School Rated A
- Covered patio or porch
- Double Pane Windows
About This Home
WELCOME TO THIS SPACIOUS TWO STORY 5 BEDROOM PLUS DEN, 3.5 BATH SINGLE FAMILY HOME. LOCATED IN THE DESIRABLE COMMUNITY OF QC AT THE VILLAGES, WITH ROOM FOR EVERYONE! THIS HOME FEATURES A BEDROOM DOWNSTAIRS WITH A WALK IN CLOSET & PRIVATE BATH. GREAT ROOM FLOOR PLAN W/ EAT IN KITCHEN & SEPARATE DEN DOWNSTAIRS. UPSTAIRS FEATURES A BUILT IN DESK FOR A WORK STATION W/ THE REMAINING 4 BEDROOMS. MASTER BATH FEATURES A DUAL SINK VANITY AND SEPARATE TUB/SHOWER PLUS A WALK IN CLOSET, LARGE BACK YARD WITH A COVERED PATIO. THIS HOME OFFERS AMPLE SPACE FOR YOU TO RELAX AND UNWIND WITH A COMMUNITY POOL FOR THOSE HOT SUMMER DAYS. ENJOY THE CONVENIENCE OF COMMUNITY PARKS AND PLAYGROUNDS, PERFECT FOR OUTDOOR ACTIVITY.
Home Details
Home Type
- Single Family
Est. Annual Taxes
- $2,011
Year Built
- Built in 2004
Lot Details
- 6,050 Sq Ft Lot
- Desert faces the front of the property
- Block Wall Fence
- Grass Covered Lot
Parking
- 2 Car Garage
- 2 Carport Spaces
Home Design
- Wood Frame Construction
- Tile Roof
- Stucco
Interior Spaces
- 2,288 Sq Ft Home
- 2-Story Property
- Ceiling Fan
- Double Pane Windows
- Laundry on upper level
Kitchen
- Eat-In Kitchen
- Built-In Microwave
- Kitchen Island
- Laminate Countertops
Flooring
- Carpet
- Tile
Bedrooms and Bathrooms
- 5 Bedrooms
- Primary Bedroom on Main
- Primary Bathroom is a Full Bathroom
- 3.5 Bathrooms
- Double Vanity
- Bathtub With Separate Shower Stall
Outdoor Features
- Covered patio or porch
Schools
- Frances Brandon-Pickett Elementary School
- Queen Creek Elementary Middle School
- Queen Creek High School
Utilities
- Zoned Heating and Cooling System
- Heating System Uses Natural Gas
Listing and Financial Details
- Property Available on 5/17/25
- $100 Move-In Fee
- 12-Month Minimum Lease Term
- $50 Application Fee
- Tax Lot 113
- Assessor Parcel Number 314-03-531
Community Details
Overview
- Property has a Home Owners Association
- Villages Association
- Villages At Queen Creek Parcel 13 Subdivision
Recreation
- Community Pool
- Bike Trail
Map
Source: Arizona Regional Multiple Listing Service (ARMLS)
MLS Number: 6868003
APN: 314-03-531
- 23306 S 221st St
- 22123 E Vía Del Palo
- 21616 E Calle de Flores
- 21842 E Via de Olivos
- 21604 E Calle de Flores
- 21816 E Puesta Del Sol
- 21912 E Desert Hills Dr
- 22327 E Via Del Rancho
- 21696 E Arroyo Verde Dr
- 23077 S 214th St
- 22174 E Creekside Dr
- 21711 E Arroyo Verde Dr
- 22333 E Calle de Flores
- 22337 E Vía Del Palo
- 21754 E Caldwells Ct
- 24000 S 218th Place
- 22338 E Vía Del Palo
- 21385 E Via Del Oro
- 21487 E Arroyo Verde Dr
- 21576 E Pecan Ct
