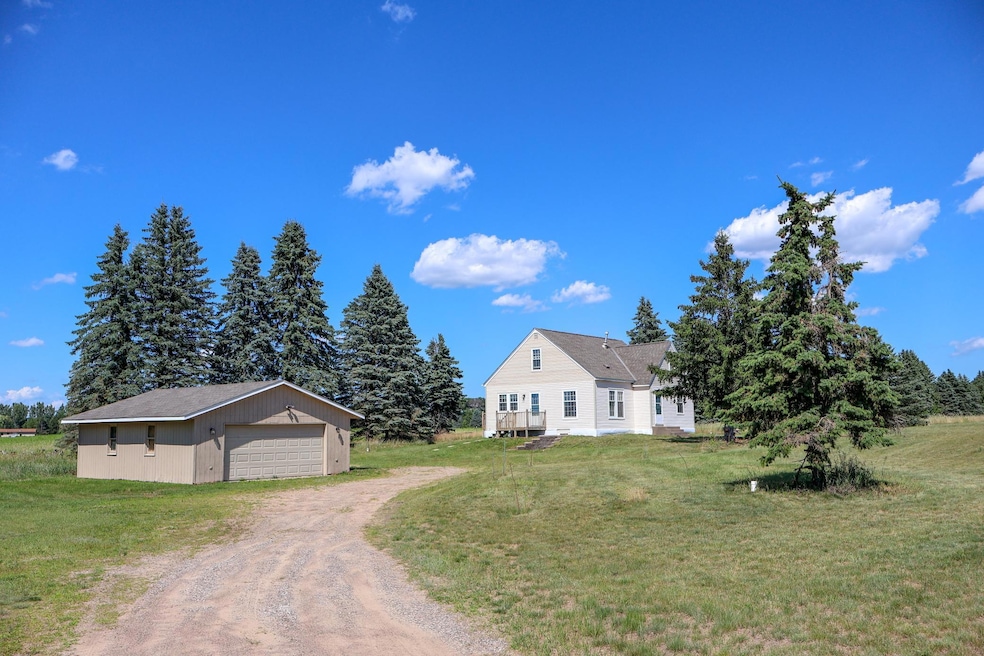
2197 313th Ave NW Cambridge, MN 55008
Highlights
- Deck
- The kitchen features windows
- Forced Air Heating and Cooling System
- No HOA
- Living Room
- High Speed Internet
About This Home
As of July 2025Updated 3BR/1BA one-and-a-half-story home on 2 acres just 10 minutes from Cambridge’s city center and 5 minutes to Elizabeth Lake & Lake Elizabeth Game Refuge. Refinished hardwood floors, new electrical panel (2025), mostly repainted interior. Egress window added in the basement and plumbing stubbed in for another bathroom. Compliant septic. oversized 2-car detached garage (24x30) plus 1-car detached (14x21)—plenty of parking and storage. 2 main floor BRs, plus the upper level has a large bedroom area with a spacious flex room area. Main level also features a roomy living room, separate dining room and kitchen! Quiet country setting with great access to town and nature!
Home Details
Home Type
- Single Family
Est. Annual Taxes
- $1,644
Year Built
- Built in 1938
Lot Details
- 2 Acre Lot
- Lot Dimensions are 313x300x312x298
Parking
- 3 Car Garage
Home Design
- Flex
- Pitched Roof
Interior Spaces
- 1,555 Sq Ft Home
- 1.5-Story Property
- Living Room
- Washer and Dryer Hookup
Kitchen
- Range
- Dishwasher
- The kitchen features windows
Bedrooms and Bathrooms
- 3 Bedrooms
- 1 Full Bathroom
Unfinished Basement
- Basement Fills Entire Space Under The House
- Sump Pump
- Basement Window Egress
Outdoor Features
- Deck
Utilities
- Forced Air Heating and Cooling System
- Propane
- Well
- Septic System
- High Speed Internet
Community Details
- No Home Owners Association
Listing and Financial Details
- Assessor Parcel Number 020100701
Ownership History
Purchase Details
Home Financials for this Owner
Home Financials are based on the most recent Mortgage that was taken out on this home.Similar Homes in Cambridge, MN
Home Values in the Area
Average Home Value in this Area
Purchase History
| Date | Type | Sale Price | Title Company |
|---|---|---|---|
| Deed | $307,000 | -- |
Mortgage History
| Date | Status | Loan Amount | Loan Type |
|---|---|---|---|
| Open | $296,753 | New Conventional |
Property History
| Date | Event | Price | Change | Sq Ft Price |
|---|---|---|---|---|
| 07/30/2025 07/30/25 | Sold | $307,000 | +2.4% | $197 / Sq Ft |
| 07/08/2025 07/08/25 | For Sale | $299,900 | -- | $193 / Sq Ft |
Tax History Compared to Growth
Tax History
| Year | Tax Paid | Tax Assessment Tax Assessment Total Assessment is a certain percentage of the fair market value that is determined by local assessors to be the total taxable value of land and additions on the property. | Land | Improvement |
|---|---|---|---|---|
| 2025 | $1,644 | $169,600 | $52,000 | $117,600 |
| 2024 | $1,644 | $172,100 | $52,000 | $120,100 |
| 2023 | $1,744 | $172,100 | $52,000 | $120,100 |
| 2022 | $1,728 | $172,800 | $50,000 | $122,800 |
| 2021 | $1,598 | $144,100 | $48,000 | $96,100 |
| 2020 | $1,458 | $134,000 | $42,000 | $92,000 |
| 2019 | $1,444 | $121,700 | $0 | $0 |
| 2018 | $1,440 | $112,400 | $0 | $0 |
| 2016 | $1,270 | $0 | $0 | $0 |
| 2015 | $1,304 | $0 | $0 | $0 |
| 2014 | -- | $0 | $0 | $0 |
| 2013 | -- | $0 | $0 | $0 |
Agents Affiliated with this Home
-
Chuck Carstensen

Seller's Agent in 2025
Chuck Carstensen
RE/MAX Results
(612) 290-3809
475 Total Sales
-
Michelle Carstensen

Seller Co-Listing Agent in 2025
Michelle Carstensen
RE/MAX Results
(651) 226-2590
480 Total Sales
-
Angela Carlson

Buyer's Agent in 2025
Angela Carlson
Keller Williams Classic Realty
(763) 421-8850
89 Total Sales
Map
Source: NorthstarMLS
MLS Number: 6746172
APN: 02.010.0701
- 3181 317th Ave
- 2597 309th Ave NW
- 30622 Verdin St NW
- TBD 309th Ave NW
- 31440 Heather St NW
- TBD3 317th Ct NW
- TBD2 317th Ct NW
- TBD1 317th Ct NW
- 3166 317th Ct NW
- TBD Heather St NW
- 32904 Flamingo St NW
- 2206 293rd Ln NW
- 286XX Dahlia St NW
- 534 331st Ln NW
- 30646 Navajo St NW
- 3220 S Vine St
- 1587 286th Ln NW
- 33006 Hilary Cir
- 32360 Roanoke St NW
- 27532 Dahlia St NW






