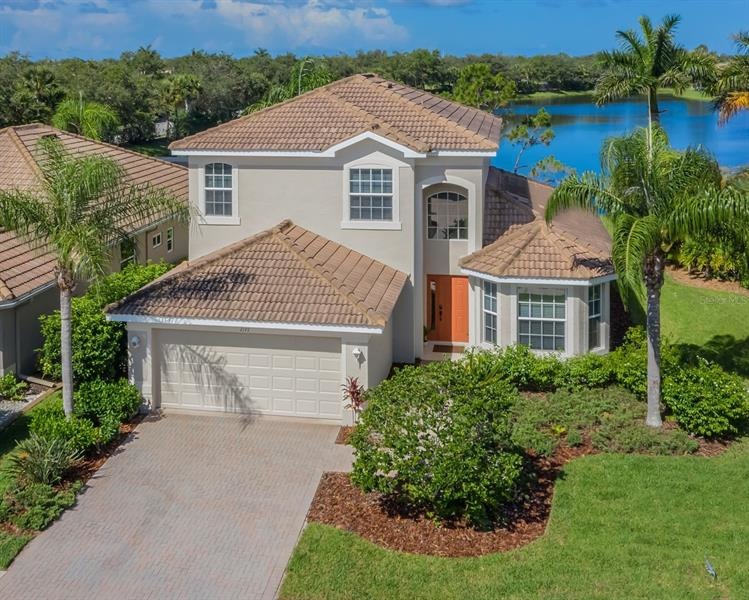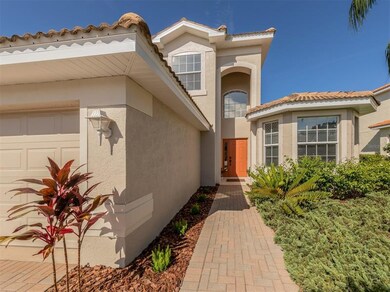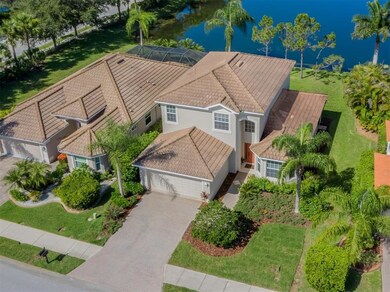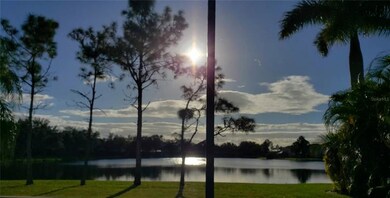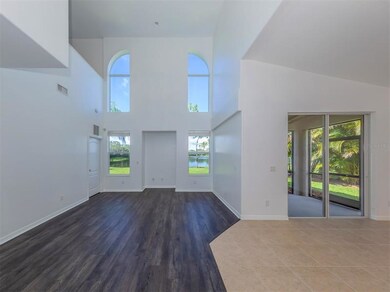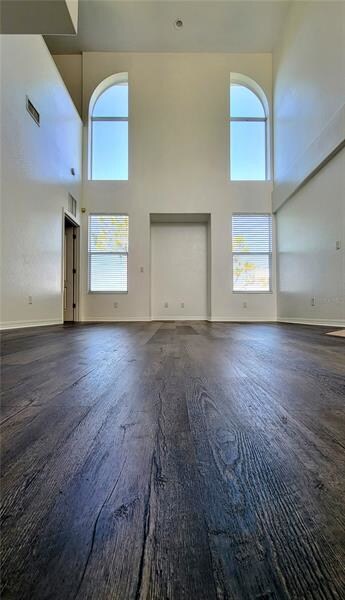
2197 Mesic Hammock Way Venice, FL 34292
Highlights
- Waterfront Community
- Fitness Center
- Gated Community
- Taylor Ranch Elementary School Rated A-
- Fishing
- Open Floorplan
About This Home
As of November 2022Don’t miss out on this rare stunning lakefront two-story home with 3 bedrooms (+ large loft), 2.5 baths located in the highly sought-after Stoneybrook at Venice resort-style community. As you pull into the brick paver driveway your greeted with lush landscape and a freshly painted grand exterior. As you enter the home, expansive, bright, and beautiful are three words that come to mind. Towering 20' ceilings, large windows everywhere you look, freshly painted walls & ceilings, new luxury plank flooring, and seashell imprinted textured tile are sure to get your attention. Entertain guests with ease in the open floor plan kitchen. The new oversized 32" stainless steel chef sink with 22" pull down Kohler faucet will make cleaning up after a dinner party a breeze. Gather around the dining table under the brand-new artistic Edison LED chandelier with dimmer switch to create the perfect ambience for any occasion. Organize with ease in your large pantry with adjustable shelves and stud-anchored support ready to store the heaviest of items. The 95" sliding doors pull you into the placid waters of your peaceful lake as ducks and cranes stroll through your yard. Take in amazing sunsets from any of the 8 windows on the west wall or as you grill steaks on your new stainless steel 6 burner Napolean grill on the screened-in lanai. The primary suite is conveniently located on the first floor boasting dual walk-in closets with two-level closet rods for twice the hanging space. The en-suite bath is spacious with two new Kohler faucets, garden tub, shower, and a separate water closet with new Kohler toilet. Your guests will find the exquisite half-bath to the left of the foyer with new vanity, top-of-the-line wall-mounted Kohler faucet, artistic Biolette glass vessel sink, and a new Kohler toilet. Upstairs you are met with an expansive loft providing a birds-eye view of the serene lake, ideal as a home office, game room, play area, or gym. The possibilities are endless! Down the hallway you will find two extra closets for additional storage, a spacious full bath with new Kohler faucet and toilet, and two more bedrooms with high ceilings, large windows, and large closets with oversized adjustable shelving to satisfy any family’s storage needs. The laundry room with plenty of storage and pristine 2-car garage make this home a must see! New 6-speed DC-motor fans with 13-level dimmable LED lights throughout the house create a refreshing breeze and are a sight to see. There's more! Pick any granite, quartz, or other stone of your liking for your kitchen countertops, stair treads, and guest bath counter with a generous $10,000 seller credit or at sellers' cost, pick any level 1 granite of your choice and stair treads to be completed before closing! Stoneybrook at Venice amenities are second to none with club house, fitness center, swimming pool with barbecue grills, hot tub, water park and playground, tennis courts, volleyball courts, basketball courts, hockey rink, baseball diamond, walking trails, and 35 lakes stocked with fish! Enjoy weekly events, regular live music performances, food trucks, and other restaurant catering. With a short drive to downtown Venice, several beaches, state parks and I-75, it's easy to see why Stoneybrook of Venice is a great place to call home. Tile roof was recently inspected and is in excellent condition! Sherwin-Williams Duration paint with 10-year warranty. Book your showing today! Very popular vacation rental neighborhood.
Home Details
Home Type
- Single Family
Est. Annual Taxes
- $4,280
Year Built
- Built in 2006
Lot Details
- 6,468 Sq Ft Lot
- Northeast Facing Home
- Property is zoned RSF1
HOA Fees
- $156 Monthly HOA Fees
Parking
- 2 Car Attached Garage
Home Design
- Slab Foundation
- Tile Roof
- Block Exterior
- Stucco
Interior Spaces
- 2,125 Sq Ft Home
- 2-Story Property
- Open Floorplan
- High Ceiling
- Sliding Doors
- Family Room Off Kitchen
- L-Shaped Dining Room
- Hurricane or Storm Shutters
Kitchen
- Range
- Microwave
- Dishwasher
- Stone Countertops
- Disposal
Flooring
- Tile
- Vinyl
Bedrooms and Bathrooms
- 3 Bedrooms
- Primary Bedroom on Main
- Walk-In Closet
Laundry
- Dryer
- Washer
Eco-Friendly Details
- Reclaimed Water Irrigation System
Outdoor Features
- Exterior Lighting
- Rain Gutters
Utilities
- Central Heating and Cooling System
- Underground Utilities
- Electric Water Heater
- High Speed Internet
- Cable TV Available
Listing and Financial Details
- Down Payment Assistance Available
- Visit Down Payment Resource Website
- Tax Lot 1365
- Assessor Parcel Number 0755021365
- $593 per year additional tax assessments
Community Details
Overview
- Association fees include community pool, manager, recreational facilities, security
- Christina Eades Association, Phone Number (941) 408-1276
- Stoneybrook At Venice Community
- Stoneybrook At Venice Subdivision
- The community has rules related to deed restrictions, allowable golf cart usage in the community
- Rental Restrictions
Amenities
- Clubhouse
Recreation
- Waterfront Community
- Tennis Courts
- Community Basketball Court
- Pickleball Courts
- Recreation Facilities
- Shuffleboard Court
- Community Playground
- Fitness Center
- Community Pool
- Community Spa
- Fishing
- Park
- Trails
Security
- Security Service
- Gated Community
Map
Home Values in the Area
Average Home Value in this Area
Property History
| Date | Event | Price | Change | Sq Ft Price |
|---|---|---|---|---|
| 04/18/2025 04/18/25 | For Sale | $465,000 | -7.9% | $219 / Sq Ft |
| 11/16/2022 11/16/22 | Sold | $505,000 | -8.2% | $238 / Sq Ft |
| 10/15/2022 10/15/22 | Pending | -- | -- | -- |
| 07/27/2022 07/27/22 | Price Changed | $550,000 | -3.3% | $259 / Sq Ft |
| 07/24/2022 07/24/22 | Price Changed | $568,900 | -0.2% | $268 / Sq Ft |
| 07/15/2022 07/15/22 | Price Changed | $569,900 | -3.4% | $268 / Sq Ft |
| 07/09/2022 07/09/22 | For Sale | $589,900 | +90.3% | $278 / Sq Ft |
| 11/13/2020 11/13/20 | Sold | $310,000 | -8.8% | $146 / Sq Ft |
| 10/17/2020 10/17/20 | Pending | -- | -- | -- |
| 09/18/2020 09/18/20 | For Sale | $339,800 | 0.0% | $160 / Sq Ft |
| 09/15/2020 09/15/20 | Pending | -- | -- | -- |
| 08/13/2020 08/13/20 | Price Changed | $339,800 | 0.0% | $160 / Sq Ft |
| 07/07/2020 07/07/20 | For Sale | $339,900 | +9.6% | $160 / Sq Ft |
| 06/26/2020 06/26/20 | Off Market | $310,000 | -- | -- |
| 06/17/2020 06/17/20 | Pending | -- | -- | -- |
| 06/13/2020 06/13/20 | For Sale | $320,900 | -- | $151 / Sq Ft |
Tax History
| Year | Tax Paid | Tax Assessment Tax Assessment Total Assessment is a certain percentage of the fair market value that is determined by local assessors to be the total taxable value of land and additions on the property. | Land | Improvement |
|---|---|---|---|---|
| 2024 | $5,842 | $389,300 | $103,800 | $285,500 |
| 2023 | $5,842 | $403,700 | $105,400 | $298,300 |
| 2022 | $5,191 | $384,600 | $104,100 | $280,500 |
| 2021 | $4,280 | $264,200 | $70,300 | $193,900 |
| 2020 | $3,988 | $236,300 | $63,800 | $172,500 |
| 2019 | $3,808 | $235,800 | $65,400 | $170,400 |
| 2018 | $3,761 | $233,700 | $65,600 | $168,100 |
| 2017 | $3,819 | $234,100 | $46,600 | $187,500 |
| 2016 | $3,900 | $230,600 | $46,600 | $184,000 |
| 2015 | $3,683 | $206,900 | $46,600 | $160,300 |
| 2014 | $3,593 | $178,100 | $0 | $0 |
Mortgage History
| Date | Status | Loan Amount | Loan Type |
|---|---|---|---|
| Previous Owner | $270,000 | Purchase Money Mortgage |
Deed History
| Date | Type | Sale Price | Title Company |
|---|---|---|---|
| Warranty Deed | $505,000 | -- | |
| Warranty Deed | $310,000 | Attorney | |
| Special Warranty Deed | $300,000 | North American Title Co | |
| Warranty Deed | $345,000 | North American Title Company |
Similar Homes in Venice, FL
Source: Stellar MLS
MLS Number: N6121938
APN: 0755-02-1365
- 2156 Mesic Hammock Way
- 12022 Granite Woods Loop
- 2172 Chenille Ct
- 2160 Chenille Ct
- 2136 Mesic Hammock Way
- 12002 Granite Woods Loop
- 2198 Chenille Ct
- 2094 Mesic Hammock Way
- 12127 Granite Woods Loop
- 2177 Weaver Bird Ln
- 2212 Weaver Bird Ln
- 2049 Mesic Hammock Way
- 2042 Mesic Hammock Way
- 11702 Anhinga Ave
- 2023 Mesic Hammock Way
- 11692 Spotted Margay Ave
- 11610 Dancing River Dr
- 2183 Nettlebush Ln
- 11679 Anhinga Ave
- 11584 Dancing River Dr
