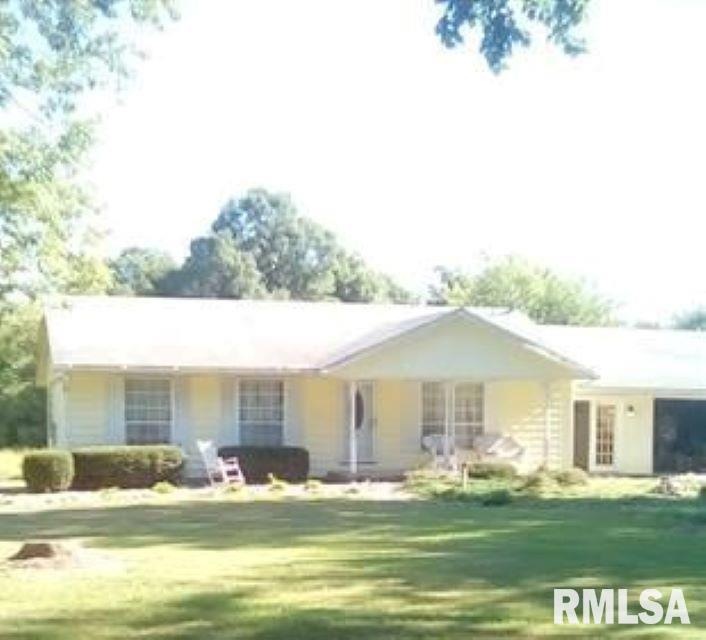
$294,900
- 3 Beds
- 2 Baths
- 1,680 Sq Ft
- 310 N Main St
- Camp Point, IL
Gorgeous New Home with open layout. Split floor plan. Lots of natural lighting. Country like setting! The Kitchen opens up to the dining and living areas that creates space to entertain. All new Appliances! Kitchen has large pantry! A new home with all energy efficiency needs. Attached 2 Car Garage. Large Closets. Full 4' insulated crawl space with easy access for extra storage.
CJ Flesner Davis & Frese, Inc., REALTORS
