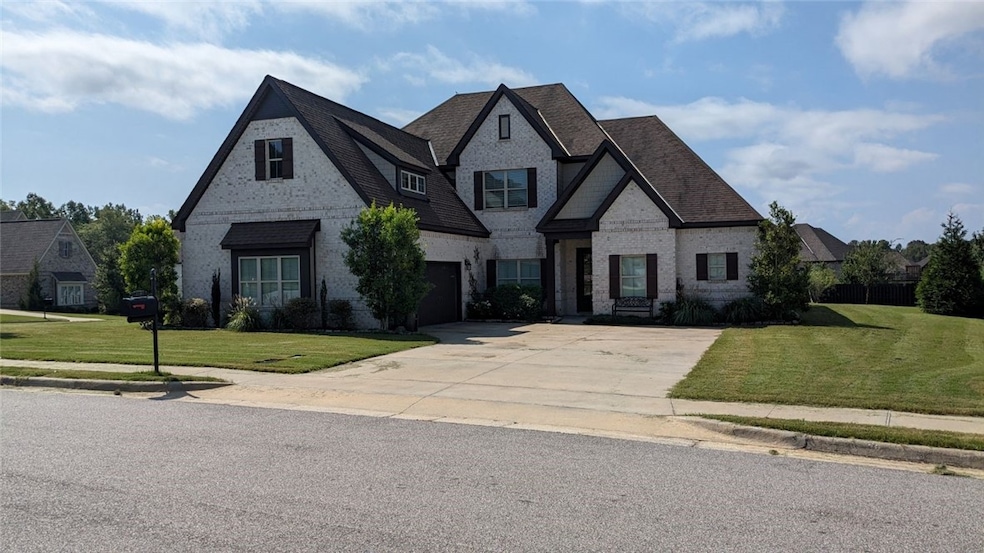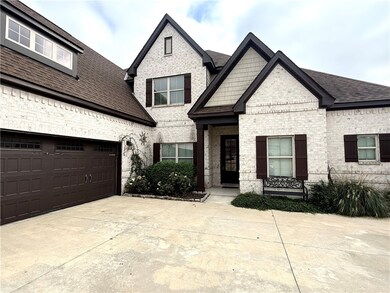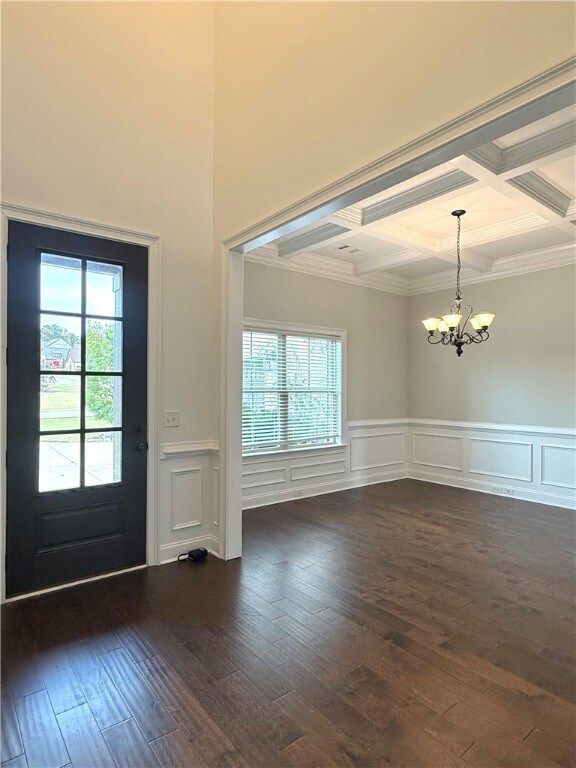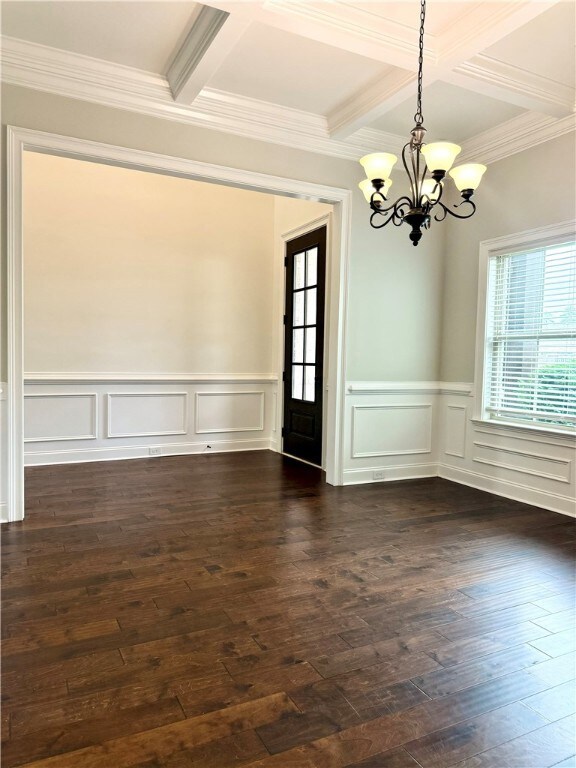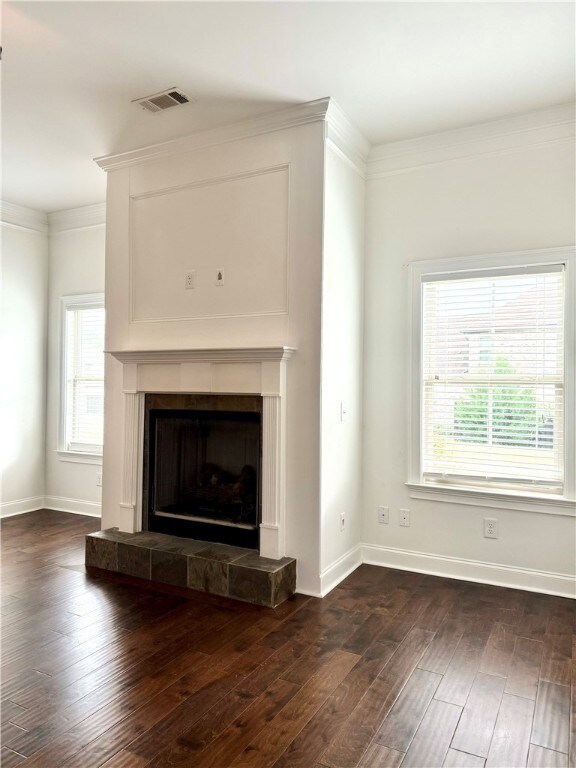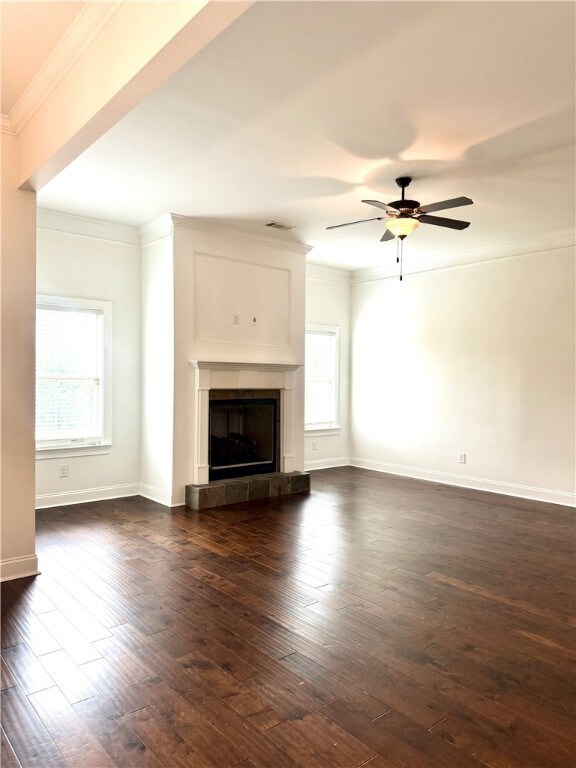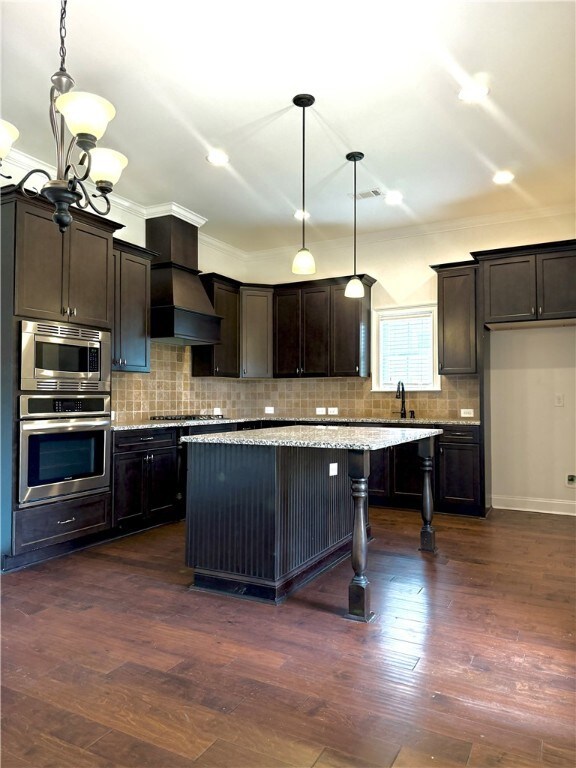
2197 Watts Way Auburn, AL 36832
Estimated Value: $496,000 - $541,267
Highlights
- Engineered Wood Flooring
- Attic
- Combination Kitchen and Living
- Creekside Elementary School Rated A
- Corner Lot
- Community Pool
About This Home
As of January 2025Welcome to 2197 Watts Way, a stunning 5-bed, 4.5-bath executive home in The Oaks at Cotswolds. Spanning 3,900 sq. ft., this residence offers luxurious living on a half-acre corner lot. The grand entry features coffered ceilings and custom paneling, leading to two spacious living areas, perfect for entertaining. The chef’s kitchen boasts an oversized island, large walk-in pantry, and dry bar. The main floor hosts a lavish primary suite with a spa-like bath and oversized walk-in closet, as well as a second bedroom for guests or a home office. Upstairs, three more bedrooms, each with its own walk-in closet, and a large loft provide ample space. Step outside to the walk-out patio overlooking a vast backyard, ideal for outdoor living and grilling. With plenty of storage throughout, this home is as functional as it is beautiful. Located just 7 minutes from Auburn University in a quiet neighborhood, this property is an ideal retreat for anyone seeking both luxury and convenience.
Last Agent to Sell the Property
THE BROWN AGENCY License #133888 Listed on: 10/28/2024
Home Details
Home Type
- Single Family
Est. Annual Taxes
- $2,509
Year Built
- Built in 2017
Lot Details
- 0.42 Acre Lot
- Corner Lot
Parking
- 2 Car Attached Garage
Home Design
- Slab Foundation
- Stone
Interior Spaces
- 3,961 Sq Ft Home
- 2-Story Property
- Paneling
- Ceiling Fan
- Gas Log Fireplace
- Combination Kitchen and Living
- Formal Dining Room
- Attic
Kitchen
- Breakfast Area or Nook
- Walk-In Pantry
- Gas Cooktop
- Microwave
- Dishwasher
- Kitchen Island
Flooring
- Engineered Wood
- Carpet
Bedrooms and Bathrooms
- 5 Bedrooms
- Garden Bath
Outdoor Features
- Covered patio or porch
- Outdoor Storage
- Stoop
Schools
- Richland/Creekside Elementary And Middle School
Utilities
- Central Air
- Heating System Uses Gas
Listing and Financial Details
- Assessor Parcel Number 08-05-22-1-000-246.000
Community Details
Overview
- Property has a Home Owners Association
- Association fees include common areas
- The Oaks At Cotswolds Subdivision
Recreation
- Community Pool
Ownership History
Purchase Details
Home Financials for this Owner
Home Financials are based on the most recent Mortgage that was taken out on this home.Similar Homes in Auburn, AL
Home Values in the Area
Average Home Value in this Area
Purchase History
| Date | Buyer | Sale Price | Title Company |
|---|---|---|---|
| Kevin Rolf | $362,009 | -- |
Property History
| Date | Event | Price | Change | Sq Ft Price |
|---|---|---|---|---|
| 01/06/2025 01/06/25 | Sold | $520,000 | -5.4% | $131 / Sq Ft |
| 11/24/2024 11/24/24 | Pending | -- | -- | -- |
| 10/28/2024 10/28/24 | For Sale | $549,900 | +51.9% | $139 / Sq Ft |
| 01/24/2018 01/24/18 | Sold | $362,009 | +1.3% | $102 / Sq Ft |
| 12/25/2017 12/25/17 | Pending | -- | -- | -- |
| 08/30/2017 08/30/17 | For Sale | $357,282 | -- | $101 / Sq Ft |
Tax History Compared to Growth
Tax History
| Year | Tax Paid | Tax Assessment Tax Assessment Total Assessment is a certain percentage of the fair market value that is determined by local assessors to be the total taxable value of land and additions on the property. | Land | Improvement |
|---|---|---|---|---|
| 2024 | $2,509 | $47,436 | $6,000 | $41,436 |
| 2023 | $2,509 | $47,436 | $6,000 | $41,436 |
| 2022 | $2,090 | $39,688 | $6,000 | $33,688 |
| 2021 | $2,043 | $38,817 | $4,500 | $34,317 |
| 2020 | $2,026 | $38,508 | $4,500 | $34,008 |
| 2019 | $1,994 | $37,890 | $4,500 | $33,390 |
| 2018 | $365 | $6,760 | $0 | $0 |
Agents Affiliated with this Home
-
MORGAN VICKERS
M
Seller's Agent in 2025
MORGAN VICKERS
THE BROWN AGENCY
(334) 740-0106
67 Total Sales
-
BRENT DAVIS

Buyer's Agent in 2025
BRENT DAVIS
THE TALONS GROUP
(334) 319-0151
90 Total Sales
-
F
Seller's Agent in 2018
FINCHER COFFIN HELMS TEAM
THE KEY AGENCY
Map
Source: Lee County Association of REALTORS®
MLS Number: 172230
APN: 08-05-22-1-000-246-000
- 772 Monroe Dr
- 2375 Snowshill Ln
- 2388 Snowshill Ln
- 2457 Snowshill Ln
- 826 Winston Ct
- 735 Hunter Ct
- 762 Hunter Ct
- 2514 Churchill Cir
- 2475 Waterstone Cir
- 2472 Waterstone Cir
- 739 Cotswold Way
- 661 Deer Run Rd
- 2439 Antler Ridge Dr
- 2436 Antler Ridge Dr
- 2422 Antler Ridge Dr
- 2578 Churchill Cir
- 2409 Antler Ridge Dr
- 2650 Dunkirk Cir
- 818 W Richland Cir
- 2647 Dunkirk Cir
