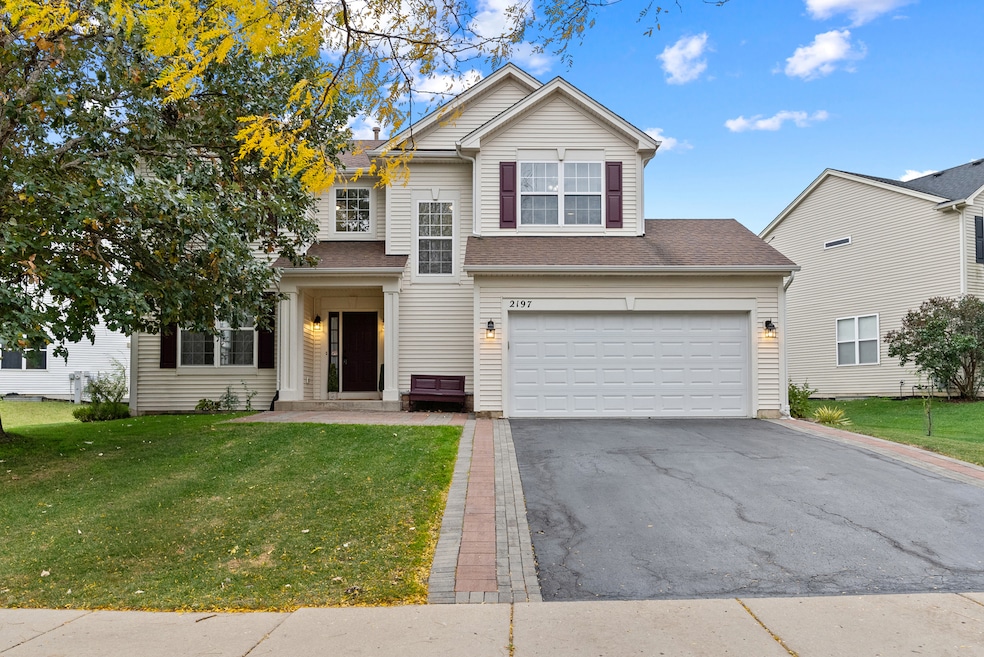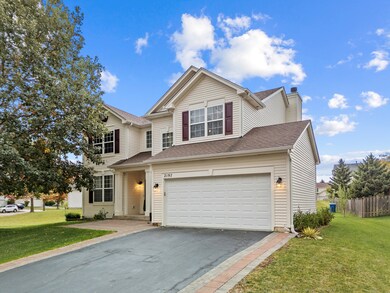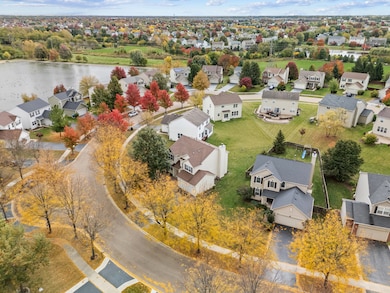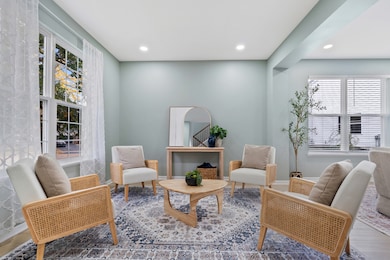2197 Wilson Creek Cir Unit 3 Aurora, IL 60503
Far Southeast NeighborhoodEstimated payment $3,579/month
Highlights
- Deck
- Recreation Room
- Breakfast Bar
- The Wheatlands Elementary School Rated A-
- Formal Dining Room
- Living Room
About This Home
BETTER THAN NEW! There's nothing left to do but unpack and enjoy. This stunning 5-bedroom, 3.5-bathroom gem in the beautiful Amber Fields Subdivision is truly move-in ready. As you enter, you're greeted by a tall, two-story foyer that fills the home with light and a sense of openness. To the left, the spacious living and dining rooms create the perfect setting for family gatherings and entertaining. The updated kitchen features gorgeous quartz countertops, white cabinets, and stainless steel appliances, seamlessly flowing into the eating area and family room for easy everyday living. Throughout the main level, you'll find brand-new vinyl plank flooring, while the second floor boasts new carpeting for added comfort. The primary bedroom offers a generous walk-in closet and a beautifully updated en suite bath. The basement has been finished to include a 5th bedroom, a full bath, and a play area - perfect for guests, recreation, or extra privacy. Freshly painted from top to bottom, this home also includes a 2-car garage and is located within the highly rated Oswego District 308 schools. Don't miss your chance to make this beautifully updated home yours - schedule your tour today!
Home Details
Home Type
- Single Family
Est. Annual Taxes
- $11,740
Year Built
- Built in 2002 | Remodeled in 2025
Lot Details
- 9,583 Sq Ft Lot
- Lot Dimensions are 126x160
- Irregular Lot
HOA Fees
- $31 Monthly HOA Fees
Parking
- 2 Car Garage
- Driveway
- Parking Included in Price
Home Design
- Brick Exterior Construction
- Asphalt Roof
- Concrete Perimeter Foundation
Interior Spaces
- 2,551 Sq Ft Home
- 2-Story Property
- Ceiling Fan
- Entrance Foyer
- Family Room with Fireplace
- Living Room
- Formal Dining Room
- Recreation Room
Kitchen
- Breakfast Bar
- Range
- Microwave
- Dishwasher
- Disposal
Flooring
- Carpet
- Vinyl
Bedrooms and Bathrooms
- 5 Bedrooms
- 5 Potential Bedrooms
Laundry
- Laundry Room
- Dryer
- Washer
Basement
- Partial Basement
- Sump Pump
- Finished Basement Bathroom
Outdoor Features
- Deck
Schools
- The Wheatlands Elementary School
- Bednarcik Junior High School
- Oswego East High School
Utilities
- Central Air
- Heating System Uses Natural Gas
- Satellite Dish
Community Details
- Kperconti@Fosterpremier.Com Association, Phone Number (815) 886-9975
- Amber Fields Subdivision
- Property managed by Foster Premier
Listing and Financial Details
- Homeowner Tax Exemptions
Map
Home Values in the Area
Average Home Value in this Area
Tax History
| Year | Tax Paid | Tax Assessment Tax Assessment Total Assessment is a certain percentage of the fair market value that is determined by local assessors to be the total taxable value of land and additions on the property. | Land | Improvement |
|---|---|---|---|---|
| 2024 | $11,740 | $138,140 | $30,348 | $107,792 |
| 2023 | $10,584 | $122,248 | $26,857 | $95,391 |
| 2022 | $10,584 | $111,134 | $24,415 | $86,719 |
| 2021 | $10,335 | $104,843 | $23,033 | $81,810 |
| 2020 | $10,031 | $100,810 | $22,147 | $78,663 |
| 2019 | $10,182 | $100,031 | $22,147 | $77,884 |
| 2018 | $9,266 | $92,724 | $20,529 | $72,195 |
| 2017 | $9,115 | $85,855 | $19,008 | $66,847 |
| 2016 | $9,569 | $82,553 | $18,277 | $64,276 |
| 2015 | $9,741 | $80,149 | $17,745 | $62,404 |
| 2014 | -- | $75,613 | $16,741 | $58,872 |
| 2013 | -- | $76,377 | $16,910 | $59,467 |
Property History
| Date | Event | Price | List to Sale | Price per Sq Ft | Prior Sale |
|---|---|---|---|---|---|
| 12/05/2025 12/05/25 | For Sale | $490,000 | 0.0% | $192 / Sq Ft | |
| 11/07/2025 11/07/25 | Pending | -- | -- | -- | |
| 11/03/2025 11/03/25 | For Sale | $490,000 | +108.5% | $192 / Sq Ft | |
| 11/14/2016 11/14/16 | Sold | $235,000 | -2.0% | $92 / Sq Ft | View Prior Sale |
| 10/11/2016 10/11/16 | Pending | -- | -- | -- | |
| 10/05/2016 10/05/16 | Price Changed | $239,900 | -3.7% | $94 / Sq Ft | |
| 09/19/2016 09/19/16 | For Sale | $249,000 | -- | $98 / Sq Ft |
Purchase History
| Date | Type | Sale Price | Title Company |
|---|---|---|---|
| Warranty Deed | $235,000 | First American Title | |
| Special Warranty Deed | $243,000 | -- |
Mortgage History
| Date | Status | Loan Amount | Loan Type |
|---|---|---|---|
| Open | $188,000 | Adjustable Rate Mortgage/ARM | |
| Previous Owner | $194,086 | No Value Available |
Source: Midwest Real Estate Data (MRED)
MLS Number: 12509828
APN: 03-01-477-012
- 3302 Wildlight Rd
- 3237 Peyton Cir
- 1769 Baler Ave
- 3235 Kimblewick Cir
- 3328 Fulshear Cir
- 1961 Wilson Creek Cir
- 2326 Sunshine Ln Unit 1969
- 1906 Indian Hill Ln Unit 4223
- 2295 Twilight Dr
- 2357 Twilight Dr
- 2566 Rourke Dr
- 2330 Twilight Dr
- 2358 Twilight Dr
- 2234 Daybreak Dr
- 2047 James Leigh Dr
- 2495 Hafenrichter Rd
- 2084 Canyon Creek Ct
- 1963 Misty Ridge Ct
- 1966 Congrove Dr
- 2348 Georgetown Ct Unit 164
- 2221 Sunrise Cir Unit 2
- 2172 Sunrise Cir Unit 1763
- 2401 Sunshine Ln
- 2566 Rourke Dr
- 2310 Shiloh Dr
- 1854 Fredericksburg Ln
- 2364 Shiloh Dr Unit ID1323713P
- 2355 Shiloh Dr
- 2485 Red Hawk Ridge Ct Unit ID1323714P
- 2289 Grand Pointe Trail
- 2435 Georgetown Cir
- 1682 Fredericksburg Ln Unit 6
- 2115 Canyon Creek Ct
- 2529 Capitol Ave
- 2366 Georgetown Cir Unit 3
- 2255 Georgetown Cir
- 2766 Middleton Ct
- 2477 Smithfield Ct
- 2456 Frost Dr
- 2544 Dickens Dr







