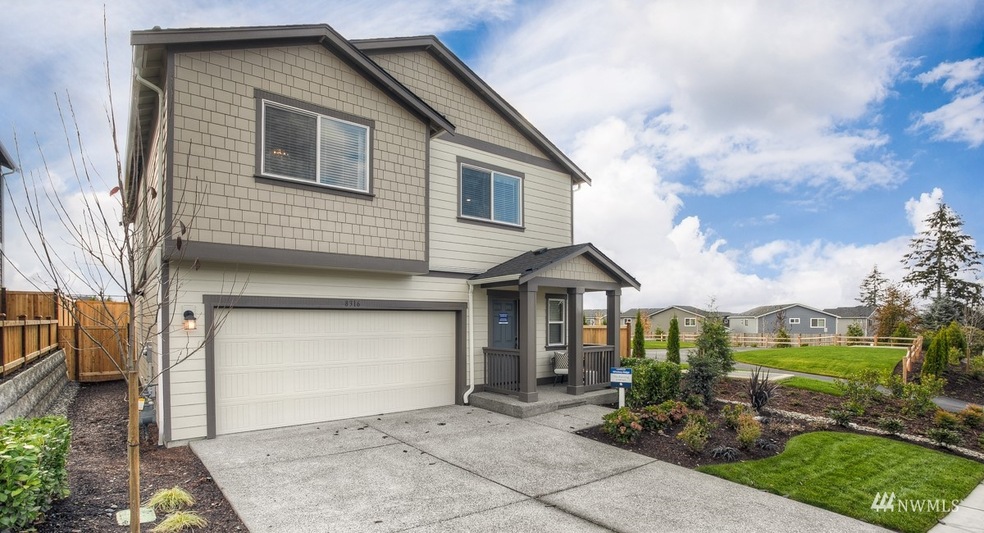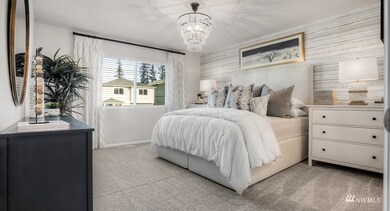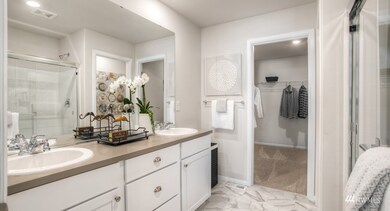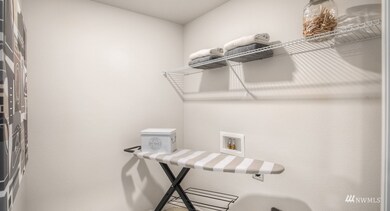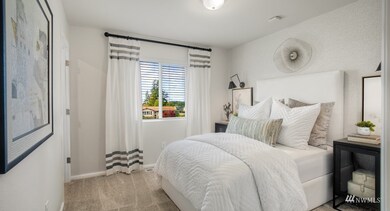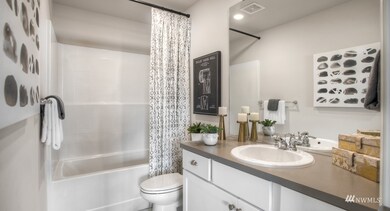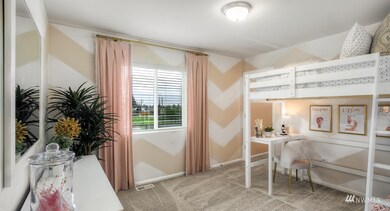
$715,000
- 4 Beds
- 2.5 Baths
- 2,180 Sq Ft
- 29775 218th Place SE
- Kent, WA
Discover this spacious and freshly repainted home offering versatile living and a prime location. With both formal and informal living areas, there's room to host, relax, or create your ideal workspace. The main level opens to a backyard with a deck perfect for outdoor lounging, or weekend gatherings. The kitchen and living areas flow smoothly, offering a layout that’s both practical and
Inderpal Chadha AgencyOne
