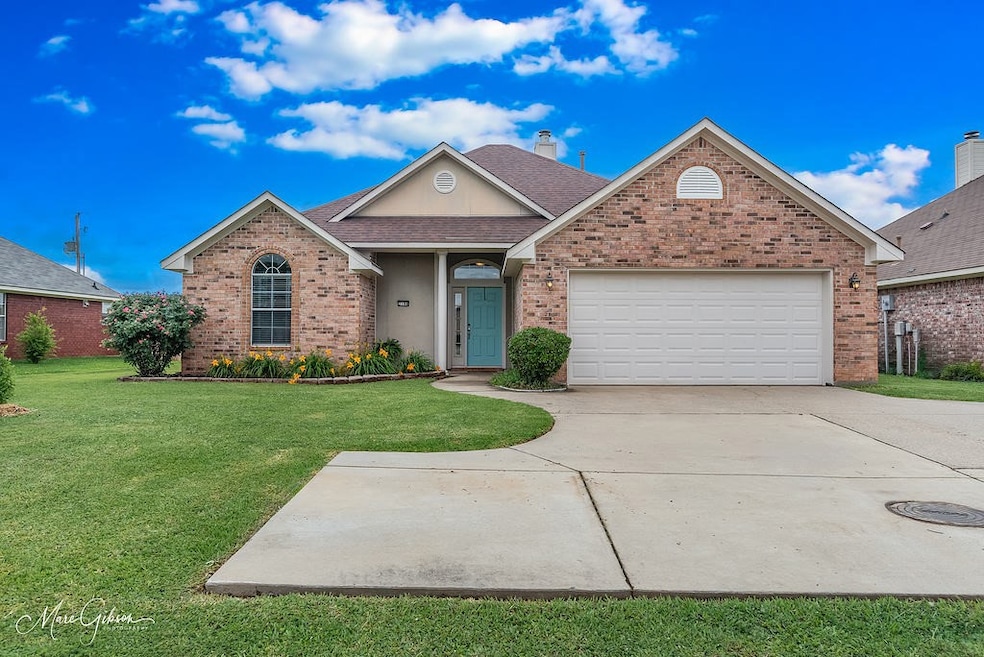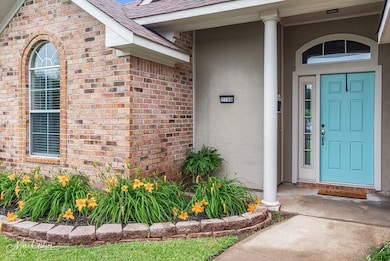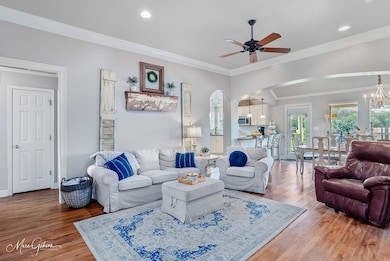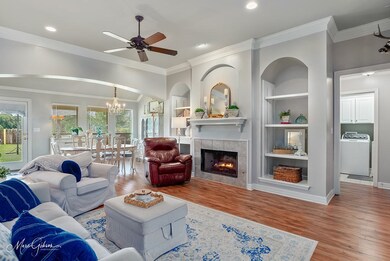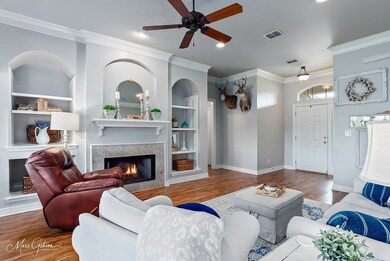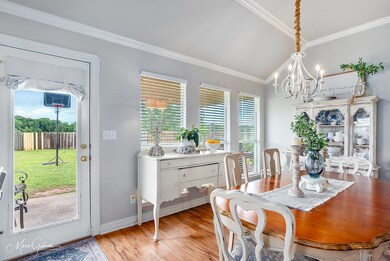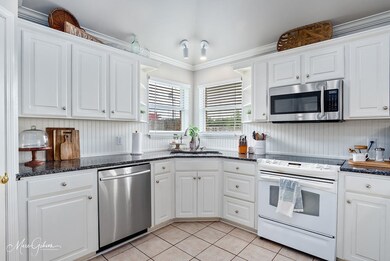2198 Stockwell Rd Bossier City, LA 71111
Estimated payment $1,568/month
Highlights
- Open Floorplan
- Ranch Style House
- Lawn
- Stockwell Place Elementary School Rated A
- Granite Countertops
- Covered Patio or Porch
About This Home
Your new home awaits at Stockwell Place! When you walk through the front door of this beautifully updated home, you are greeted with a bright and airy open floor plan bathed in natural light. The tall ceilings and archways connecting the living, dining, and kitchen areas add a layer of luxury, and LVP wood flooring throughout the home add warmth. The cozy fireplace is flanked by deep built-ins for displaying photos and decor, and windows across the back of the home allow for easy sight lines to the backyard.
The primary bedroom wing boasts of THREE walk-in closets, and the primary bath has double vanities, garden tub, and shower. A thoughtfully split floor plan is ideal for families, with two bedrooms and shared bath on the opposite side of the home, each with walk-in closets. The storage space in this home is massive, and the oversized laundry room has built in cabinets for additional storage. LVP wood flooring, ceramic tile in wet areas, granite countertops in the kitchen, designer paint colors, and crown moulding throughout make this home look and feel luxurious!
The spacious, fenced back yard and covered patio will be the location for many hours of play and relaxation, and a backyard shed is perfect for storing your lawn tools or toys. The two car garage with an extra parking spot provide plenty of parking. Great neighbors are the icing on the cake!
With its prime location, top rated school district, and close proximity to restaurants, grocery stores, shopping, Barksdale AFB, and quick care, this home won't last long!!
PLEASE PROVIDE A 24-HOUR NOTICE OF SHOWINGS ON WEEKDAYS.
Listing Agent
Berkshire Hathaway HomeServices Ally Real Estate Brokerage Phone: 318-231-2000 License #0995716363 Listed on: 06/09/2025

Home Details
Home Type
- Single Family
Est. Annual Taxes
- $1,709
Year Built
- Built in 2003
Lot Details
- 9,757 Sq Ft Lot
- Wood Fence
- Lawn
- Back Yard
Parking
- 2 Car Attached Garage
- Shared Driveway
Home Design
- Ranch Style House
- Traditional Architecture
- Brick Exterior Construction
- Combination Foundation
- Slab Foundation
- Shingle Roof
Interior Spaces
- 1,546 Sq Ft Home
- Open Floorplan
- Crown Molding
- Wood Burning Fireplace
- Fireplace With Gas Starter
- Bay Window
Kitchen
- Electric Oven
- Electric Range
- Microwave
- Dishwasher
- Granite Countertops
- Disposal
Flooring
- Ceramic Tile
- Luxury Vinyl Plank Tile
Bedrooms and Bathrooms
- 3 Bedrooms
- Walk-In Closet
- 2 Full Bathrooms
- Double Vanity
- Soaking Tub
Laundry
- Laundry Room
- Electric Dryer Hookup
Outdoor Features
- Covered Patio or Porch
Utilities
- Central Heating and Cooling System
- High Speed Internet
- Cable TV Available
Community Details
- Stockwell Place Subdivision
Listing and Financial Details
- Tax Lot 8
- Assessor Parcel Number 1
Map
Home Values in the Area
Average Home Value in this Area
Tax History
| Year | Tax Paid | Tax Assessment Tax Assessment Total Assessment is a certain percentage of the fair market value that is determined by local assessors to be the total taxable value of land and additions on the property. | Land | Improvement |
|---|---|---|---|---|
| 2024 | $1,709 | $20,252 | $3,000 | $17,252 |
| 2023 | $1,415 | $17,054 | $2,700 | $14,354 |
| 2022 | $1,024 | $17,054 | $2,700 | $14,354 |
| 2021 | $385 | $17,054 | $2,700 | $14,354 |
| 2020 | $1,023 | $17,054 | $2,700 | $14,354 |
| 2019 | $1,002 | $16,720 | $2,340 | $14,380 |
| 2018 | $1,002 | $16,720 | $2,340 | $14,380 |
| 2017 | $1,371 | $16,720 | $2,340 | $14,380 |
| 2016 | $1,371 | $16,720 | $2,340 | $14,380 |
| 2015 | $379 | $16,640 | $2,340 | $14,300 |
| 2014 | $379 | $16,640 | $2,340 | $14,300 |
Property History
| Date | Event | Price | Change | Sq Ft Price |
|---|---|---|---|---|
| 07/07/2025 07/07/25 | Price Changed | $267,500 | -2.7% | $173 / Sq Ft |
| 06/30/2025 06/30/25 | Price Changed | $275,000 | -3.5% | $178 / Sq Ft |
| 06/09/2025 06/09/25 | For Sale | $285,000 | -- | $184 / Sq Ft |
Purchase History
| Date | Type | Sale Price | Title Company |
|---|---|---|---|
| Deed | $167,000 | United Title Of Louisiana In |
Mortgage History
| Date | Status | Loan Amount | Loan Type |
|---|---|---|---|
| Open | $150,450 | New Conventional | |
| Closed | $162,766 | FHA |
Source: North Texas Real Estate Information Systems (NTREIS)
MLS Number: 20963274
APN: 155984
- 2186 Stockwell Rd
- 6010 Inglewood Ct
- 6019 Ellington Way
- 6020 Braeburn Ct
- 2244 Windsor Ct
- 5900 Applegate Cir
- 6008 Pepperwood Cir
- 2050 Stockwell Rd Unit 4
- 5909 Clearview Cir
- 2320 Windsor Ct
- 6013 Sandalwood Dr
- 2319 Windsor Ct
- 5908 Stockwood St
- 5900 Stockwood St
- 2112 Sandhurst St
- 5524 Hickory Ridge Dr
- 537 Dogwood Ln S
- 524 Dogwood Ln S
- 2412 Stockwell Rd
- 5705 Lake Side Dr
- 2175 Stockwell Rd
- 2218 Middle Creek Blvd
- 2213 Washburn Way
- 2050 Stockwell Rd Unit 4
- 5901 Clearview Cir
- 6014 Tracy Ln
- 156 Dogwood Ln S
- 2455 Churchill Dr
- 1146 Green Wood Cir
- 2020 Valley View Cir
- 470 Long Acre Dr
- 223 Deerwood Ln
- 317 Montrose Place
- 4804 Birdwell Ln
- 5200 E Texas St
- 1300 Meadowview Dr
- 335 Crosscreek Dr
- 4570 U S 80
- 3310 Industrial Dr
- 3210 Cloverdale Place
