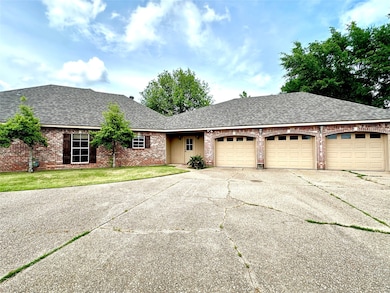317 Montrose Place Bossier City, LA 71111
Fosters NeighborhoodHighlights
- Wood Flooring
- Granite Countertops
- 3 Car Attached Garage
- W.T. Lewis Elementary School Rated A-
- Cul-De-Sac
- Double Vanity
About This Home
Huge lot for this neighborhood plus a 3 car garage with each having individual doors with garage door openers. This home comes with a large living room with a woodburning fireplace and built in cabinets. Hardwood floors compliment this home. One will enjoy the breakfast area which is next to the breakfast bar which has granite counter tops. There is plenty of room in the kitchen with stainless appliances. The remote primary bedroom has a nice bathroom which has dual sinks, dual walk in closets, a garden tub, and a separate shower with body sprayers. The patio has been enclosed with a split HVAC installed. The back yard features a privacy fenced yard, a patio covered by an awning, and a large pergola as well.
Listing Agent
Century 21 United Brokerage Phone: 318-212-0021 License #0000049043 Listed on: 07/01/2025

Home Details
Home Type
- Single Family
Est. Annual Taxes
- $3,296
Year Built
- Built in 2006
Lot Details
- 0.43 Acre Lot
- Lot Dimensions are 51 x 119 x 129 x 100 x 142
- Cul-De-Sac
- Property is Fully Fenced
- Privacy Fence
- Wood Fence
HOA Fees
- $18 Monthly HOA Fees
Parking
- 3 Car Attached Garage
- Garage Door Opener
Home Design
- Brick Exterior Construction
- Slab Foundation
- Asphalt Roof
Interior Spaces
- 2,078 Sq Ft Home
- 1-Story Property
- Wood Burning Fireplace
- Home Security System
Kitchen
- Electric Range
- Microwave
- Dishwasher
- Granite Countertops
- Disposal
Flooring
- Wood
- Carpet
- Ceramic Tile
Bedrooms and Bathrooms
- 3 Bedrooms
- Walk-In Closet
- Double Vanity
Utilities
- Central Heating and Cooling System
- Underground Utilities
- High Speed Internet
Listing and Financial Details
- Residential Lease
- Property Available on 7/1/25
- Tenant pays for all utilities
- Tax Lot 18
- Assessor Parcel Number 161492
Community Details
Overview
- Association fees include management
- Tiburon Association
- Village At Tiburon Subdivision
Pet Policy
- Breed Restrictions
Map
Source: North Texas Real Estate Information Systems (NTREIS)
MLS Number: 20987494
APN: 161492
- 208 Ixworth Ave
- 214 Ixworth Ave
- 285 Montrose Place
- 203 Horseguards Ave
- 416 Archway Crossing
- 227 Piccadilly Cir
- 213 Horseguards Ave
- 305 Nightfall Ct
- 126 Heron Walk
- 1756 Swan Lake Rd
- 138 Heron Walk
- 204 Nightfall Ct
- 121 Heron Walk
- 115 Overbrook Ln
- 216 Overbrook Ln
- 214 Overbrook Ln
- 210 Overbrook Ln
- 212 Overbrook Ln
- 00 Overbrook Ln
- 01 Overbrook Ln
- 534 Half Moon Ln
- 64 Turnbury Dr
- 2020 Valley View Cir
- 6014 Tracy Ln
- 2175 Stockwell Rd
- 2213 Washburn Way
- 2050 Stockwell Rd Unit 4
- 6105 Kateland Cir
- 4804 Birdwell Ln
- 4855 Airline Dr
- 5705 E Texas St Unit 175
- 156 Dogwood Ln S
- 207 Saint Edmunds Way
- 2601 Airline Dr
- 2579 Airline Dr
- 5200 E Texas St
- 2940 Le Oaks Dr
- 5075 Airline Dr
- 24 Venecia Ct
- 12 Chez Moi Dr






