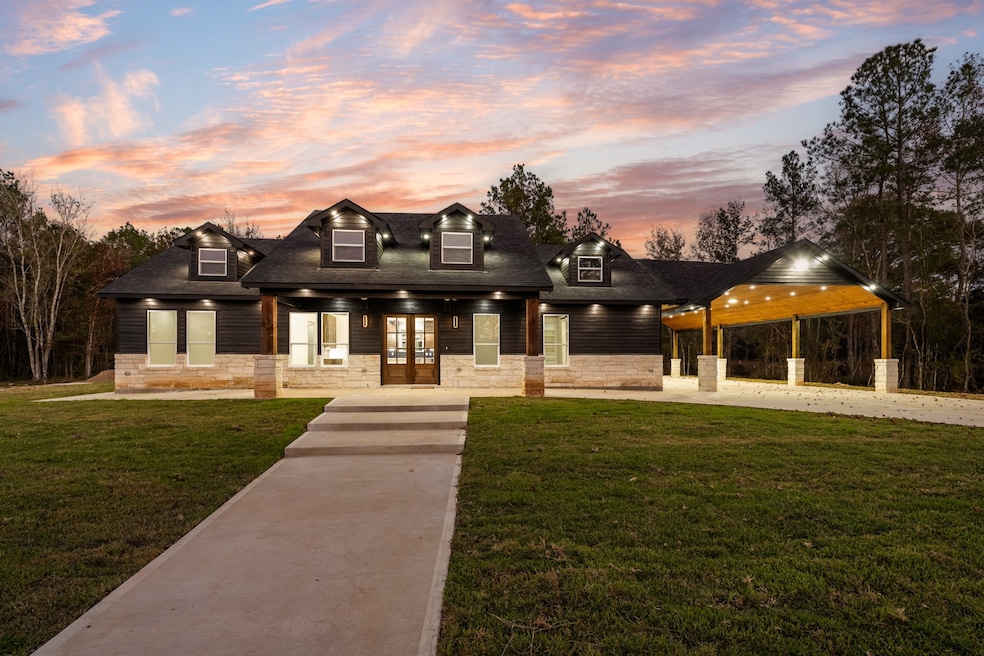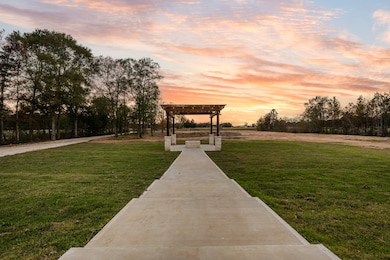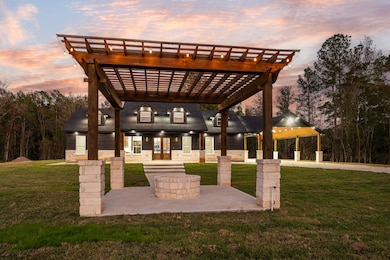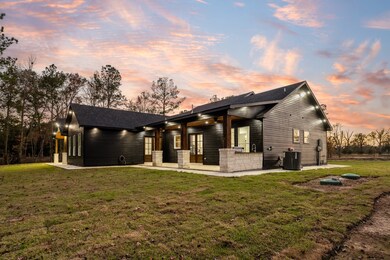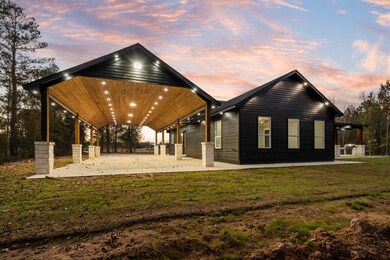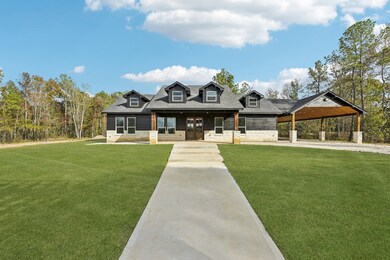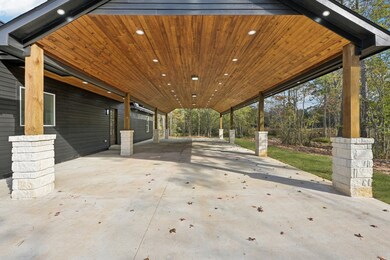2199 County Road 301 N Dayton, TX 77535
Estimated payment $5,218/month
Highlights
- Parking available for a boat
- New Construction
- Wooded Lot
- Horse Property Unimproved
- Maid or Guest Quarters
- Traditional Architecture
About This Home
Stunning custom 4 bedroom 4.5 bathroom home situated on 7.5 unrestricted acres. Come home to peace and privacy, only minutes from Cleveland and Highway 59. This home has all the upgrades and space you are looking for! Entertainers dream with an outdoor kitchen and front pergola with firepit overlooking your private pond. Designer lighting inside and out. Kitchen is a chef's dream featuring floor to ceiling cabinetry, gas range, pot filler, hidden walk in pantry (next to stove), enormous quartz island and farmhouse sink. Primary suite offers a luxurious oversized walk in shower with three shower heads and soaking tub for a spa like experience. All bedrooms have their own designated bathroom, hallway between secondary rooms lined with more cabinetry. There is so much storage space in this home! Laundry room includes a sink. No expense has been spared! Additional room could be utilized as another primary suite or a massive gameroom. Low tax rate, no flooding! One of kind property!
Home Details
Home Type
- Single Family
Est. Annual Taxes
- $5,640
Year Built
- Built in 2025 | New Construction
Lot Details
- 7.5 Acre Lot
- Cleared Lot
- Wooded Lot
Home Design
- Traditional Architecture
- Cement Siding
- Stone Siding
Interior Spaces
- 2,640 Sq Ft Home
- 1-Story Property
- Family Room Off Kitchen
- Combination Kitchen and Dining Room
- Game Room
- Utility Room
Kitchen
- Breakfast Bar
- Walk-In Pantry
- Butlers Pantry
- Gas Oven
- Gas Range
- Microwave
- Dishwasher
- Kitchen Island
- Quartz Countertops
- Disposal
- Pot Filler
Bedrooms and Bathrooms
- 3 Bedrooms
- En-Suite Primary Bedroom
- Maid or Guest Quarters
- Double Vanity
- Soaking Tub
- Separate Shower
Parking
- Attached Carport
- Additional Parking
- Parking available for a boat
- RV Access or Parking
Schools
- Tarkington Elementary School
- Tarkington Middle School
- Tarkington High School
Utilities
- Central Heating and Cooling System
- Aerobic Septic System
Additional Features
- Horse Property Unimproved
- Mobile Home Allowed
Community Details
- Built by JAB Construction
- S Nicholson Subdivision
Map
Home Values in the Area
Average Home Value in this Area
Tax History
| Year | Tax Paid | Tax Assessment Tax Assessment Total Assessment is a certain percentage of the fair market value that is determined by local assessors to be the total taxable value of land and additions on the property. | Land | Improvement |
|---|---|---|---|---|
| 2025 | $776 | $399,950 | $165,000 | $234,950 |
| 2024 | $776 | $165,000 | $165,000 | -- |
| 2023 | $776 | $165,000 | $165,000 | $0 |
| 2022 | $2,680 | $189,750 | $189,750 | $0 |
| 2021 | $1,876 | $121,880 | $121,880 | $0 |
| 2020 | $1,981 | $118,130 | $118,130 | $0 |
| 2019 | $1,621 | $93,750 | $93,750 | $0 |
| 2018 | $1,361 | $78,750 | $78,750 | $0 |
| 2017 | $1,094 | $63,000 | $63,000 | $0 |
| 2016 | $1,149 | $66,200 | $50,930 | $15,270 |
| 2015 | -- | $60,800 | $46,140 | $14,660 |
| 2014 | -- | $53,880 | $43,730 | $10,150 |
Property History
| Date | Event | Price | List to Sale | Price per Sq Ft |
|---|---|---|---|---|
| 11/19/2025 11/19/25 | For Sale | $899,000 | -- | $341 / Sq Ft |
Purchase History
| Date | Type | Sale Price | Title Company |
|---|---|---|---|
| Warranty Deed | -- | None Listed On Document | |
| Warranty Deed | -- | None Available |
Mortgage History
| Date | Status | Loan Amount | Loan Type |
|---|---|---|---|
| Open | $31,500 | New Conventional |
Source: Houston Association of REALTORS®
MLS Number: 3991203
APN: 000090-000229-000
- TBD County Road 1331
- TBD County Road 3011
- 120 County Road 470
- 22435 Ramsey Rd
- 0 County Road 622 Unit 31198989
- 823 County Road 401
- 00 Lovers Ln
- 104 Tram Rd
- 3500 Mcbride St
- 3502 Mcbride St
- 3510 Brooks St
- 201 E Austin St
- 0 E Austin St
- 3004 Tyler St
- 3406 N Winfree St
- 0 Jamison
- 10 Whitewing St
- 839 Timber Heights Dr
- 132 Paul St
- 1103 N Cleveland St
- 3150 B N Cleveland St
- 4490 N Cleveland St
- 810 Brookside Dr
- 110 Maplewood St
- 25 Little John Ln
- 802 Collins St
- 606 Rosewood St
- 1090 N Colbert St
- 1451 W Clayton St
- 1210 Glendale St
- 202 E Kay St
- 1544 Road 5860
- 532 Comal Trail
- 395 Hunter Ranch Way
- 624 Luke St Unit A
- 740 Brown Rd
- 519 Lovers Ln
- 517 Lovers Ln
- 12 Dale St
- 232 County Road 633
