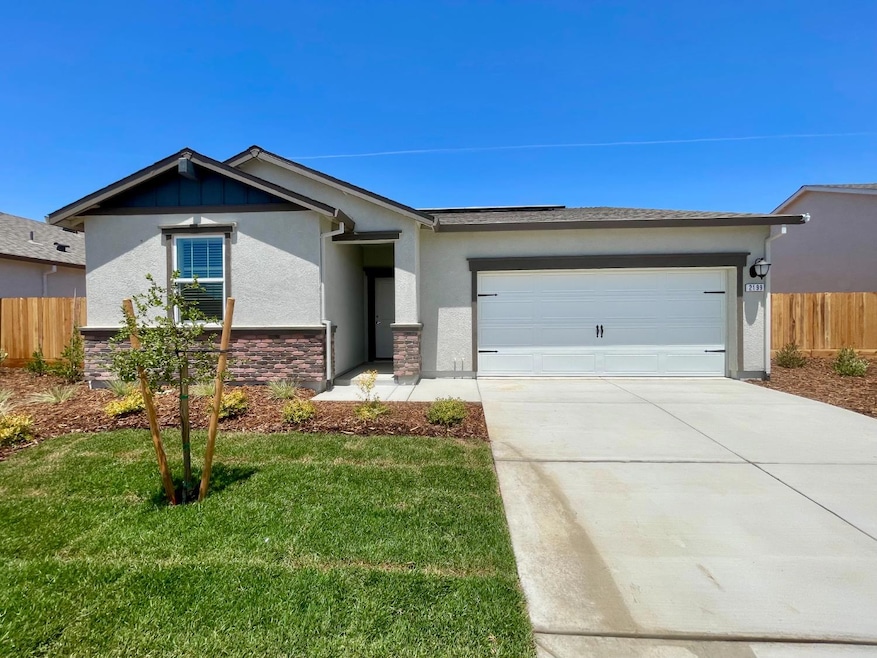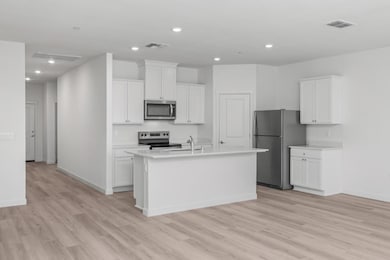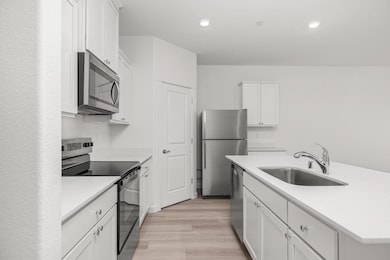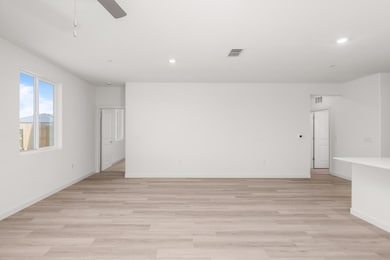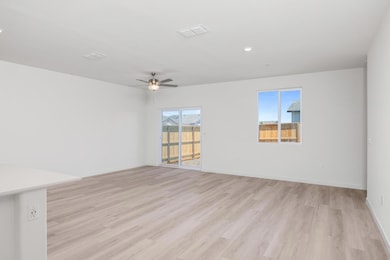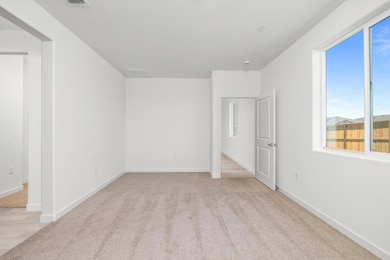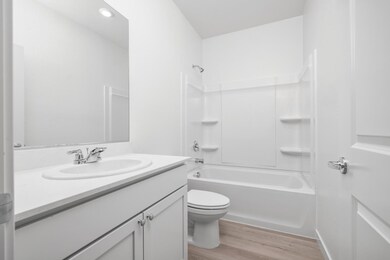Estimated payment $2,966/month
Highlights
- New Construction
- Great Room
- Covered Patio or Porch
- Solar Power System
- Granite Countertops
- Breakfast Area or Nook
About This Home
Discover everything you've been looking for in the Eureka floor plan by LGI Homes, now available in the beautiful Dantoni Ranch community. This thoughtfully designed one-story home offers four bedrooms, two full bathrooms, and a spacious, open-concept layout perfect for everyday living and entertaining alike. From the moment you step inside, you'll notice the attention to detail and high-end features included at no extra cost. The chef-ready kitchen is the heart of the home, showcasing gorgeous countertops, sleek wood cabinets with crown molding, and a full suite of energy-efficient Whirlpool® appliances, including a refrigerator and built-in microwave. A sprawling granite breakfast bar provides additional seating and prep space, ideal for casual dining or hosting guests. Natural light fills the open living areas, thanks to large windows and ENERGY STAR® LED flush-mount lighting, creating a warm and inviting atmosphere throughout. The private owner's suite features two large windows, a spacious walk-in closet, and an en-suite bath complete with a step-in shower and oversized vanity. With modern finishes, energy-saving features, and smart home conveniences already built in, the Eureka plan is the perfect blend of comfort, style, and value.
Home Details
Home Type
- Single Family
Year Built
- Built in 2023 | New Construction
Lot Details
- 6,000 Sq Ft Lot
- Back Yard Fenced
- Landscaped
- Front Yard Sprinklers
- Low Maintenance Yard
Parking
- 2 Car Direct Access Garage
- 2 Open Parking Spaces
- Front Facing Garage
- Garage Door Opener
Home Design
- Brick Exterior Construction
- Concrete Foundation
- Slab Foundation
- Ceiling Insulation
- Shingle Roof
- Composition Roof
- Lap Siding
- Masonry
- Stucco
Interior Spaces
- 1,708 Sq Ft Home
- 1-Story Property
- Crown Molding
- Ceiling Fan
- Window Treatments
- Window Screens
- Great Room
- Combination Dining and Living Room
- Storage
Kitchen
- Breakfast Area or Nook
- Walk-In Pantry
- Free-Standing Electric Oven
- Free-Standing Electric Range
- Microwave
- Dishwasher
- Granite Countertops
Flooring
- Carpet
- Vinyl
Bedrooms and Bathrooms
- 4 Bedrooms
- Walk-In Closet
- Bathroom on Main Level
- 2 Full Bathrooms
- Dual Sinks
- Low Flow Toliet
- Bathtub with Shower
Laundry
- Laundry in unit
- Washer and Dryer Hookup
Home Security
- Carbon Monoxide Detectors
- Fire and Smoke Detector
Eco-Friendly Details
- Energy-Efficient Appliances
- Energy-Efficient Windows with Low Emissivity
- Energy-Efficient Construction
- Energy-Efficient Lighting
- Energy-Efficient Roof
- Energy-Efficient Thermostat
- Solar Power System
- Solar owned by seller
Outdoor Features
- Covered Patio or Porch
Utilities
- Central Heating and Cooling System
- Underground Utilities
- High-Efficiency Water Heater
- Internet Available
- Cable TV Available
Community Details
- Built by LGI Homes - California, LLC
- Dantoni Ranch Subdivision
Listing and Financial Details
- Assessor Parcel Number 018-355-019
Map
Home Values in the Area
Average Home Value in this Area
Property History
| Date | Event | Price | List to Sale | Price per Sq Ft |
|---|---|---|---|---|
| 11/07/2025 11/07/25 | Price Changed | $472,900 | -1.0% | $277 / Sq Ft |
| 10/03/2025 10/03/25 | Price Changed | $477,900 | +1.1% | $280 / Sq Ft |
| 09/18/2025 09/18/25 | For Sale | $472,900 | -- | $277 / Sq Ft |
Source: Bay Area Real Estate Information Services (BAREIS)
MLS Number: 225122648
- 2206 Nicklaus Dr
- 2214 Nicklaus Dr
- 2218 Nicklaus Dr
- 2222 Mickelson Dr
- 2219 Nicklaus Dr
- 2208 Woods Dr
- 2204 Woods Dr
- 2187 Nicklaus Dr
- 2177 Mickelson Dr
- 2196 Woods Dr
- 2175 Mickelson Dr
- 2192 Woods Dr
- 2172 Mickelson Dr
- 2184 Woods Dr
- 2175 Nicklaus Dr
- 2180 Woods Dr
- 2187 Woods Dr
- 2176 Woods Dr
- 2183 Woods Dr
- 2163 Nicklaus Dr
- 6061-6064 Gossett Way
- 1364 Hobart Dr Unit A
- 1205 E 22nd St
- 1210 E 22nd St
- 1170 E 22nd St
- 1136 Arthur St Unit 3
- 124 E 13th St
- 1066 Grand Ave Unit B
- 815 C St
- 4834 Powerline Rd
- 1801 Ellis Lake Dr
- 1701 Ellis Lake Dr
- 1901 Georgina Dr
- 375 Mcrae Way
- 4277 Larson St
- 330 Bird St
- 517-523 Scott St
- 2241 Mia Loop
- 410 Queens Ave
- 2141 Buck River St
