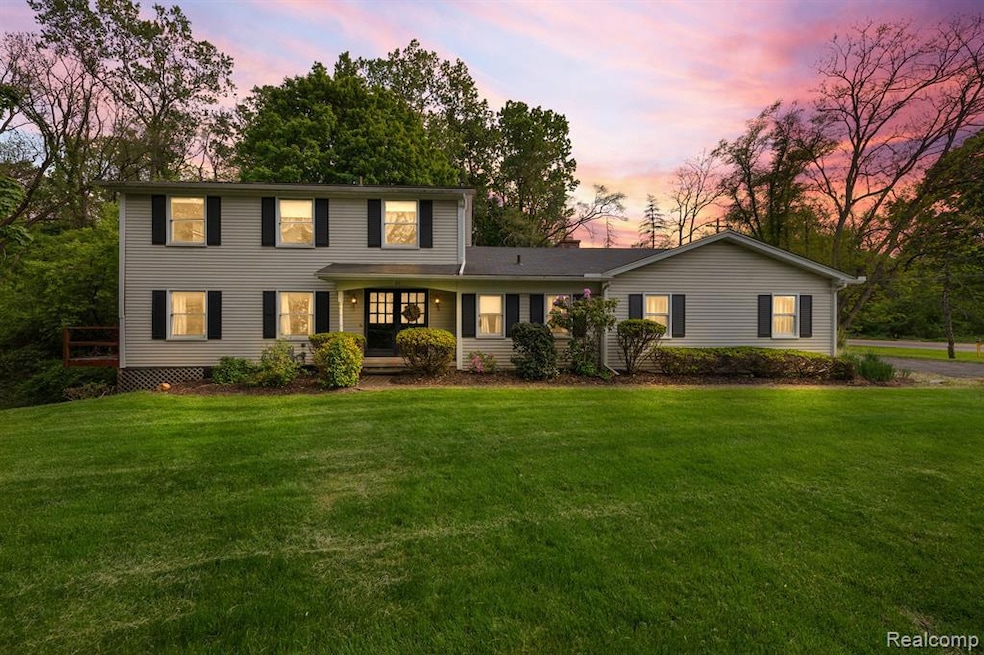
$450,000
- 3 Beds
- 2.5 Baths
- 1,671 Sq Ft
- 31920 Carlelder St
- Beverly Hills, MI
OPEN HOUSE CANCELLED - Charming Mid-Century Brick Ranch in West Beverly Hills located on .29 acres.Step into timeless style and comfort in this beautifully maintained 3-bedroom, 2.5-bath brick ranch—originally the builder’s own home—nestled in one of Beverly Hills' most desirable neighborhoods. Gleaming hardwood floors flow through most of the home, and some classic mid-century details
Lila Abraham Real Estate One-W Blmfld
