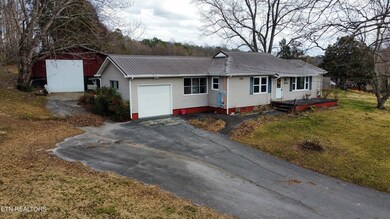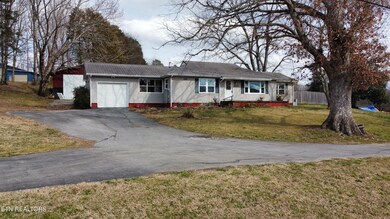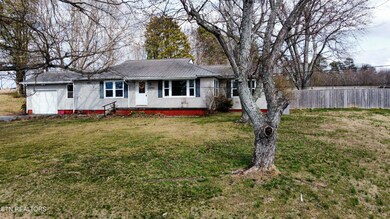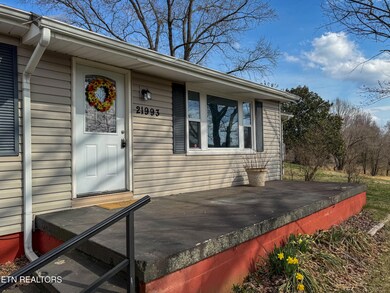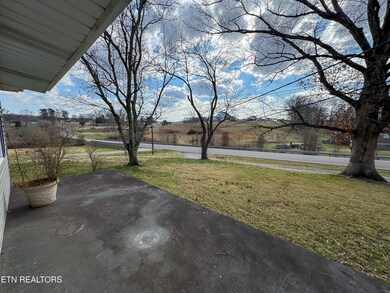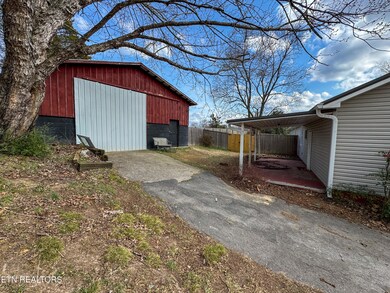
21993 Steekee Rd Loudon, TN 37774
Highlights
- Countryside Views
- Main Floor Primary Bedroom
- Fenced Yard
- Traditional Architecture
- No HOA
- 1 Car Attached Garage
About This Home
As of May 2025Charming Ranch Home on 1 Acre - Your Country Retreat Awaits! Escape to your own country estate while being just a short drive to local amenities. This home offers 3-bedroom, 1.5 baths with the potential for a 4th bedroom! Located on a sprawling 1-acre lot, this property features a 6'-foot fenced back yard, perfect for pets, children and privacy. Outside the wood fence is a second fenced area for a garden.Need extra storage space or a workshop? This home offers a huge 28x50 barn to make your own.Enjoy the convenience of the attached 1-car garage and a half-circle driveway for easy roadway access. Washer, dryer, refrigerator, and microwave all remain with the property. Brand new vinyl windows throughout home except in utility room. 50+ year metal roof, approximately 15 years old. This home is ideal for families, nature lovers, or anyone seeking a peaceful lifestyle. Don't miss your chance - schedule your showing today!
Home Details
Home Type
- Single Family
Est. Annual Taxes
- $666
Year Built
- Built in 1956
Lot Details
- 1 Acre Lot
- Lot Dimensions are 256x244x198x139
- Fenced Yard
- Wood Fence
- Chain Link Fence
Parking
- 1 Car Attached Garage
- Garage Door Opener
Home Design
- Traditional Architecture
- Frame Construction
- Aluminum Siding
Interior Spaces
- 1,468 Sq Ft Home
- Vinyl Clad Windows
- Living Room
- Combination Kitchen and Dining Room
- Utility Room
- Countryside Views
- Crawl Space
Kitchen
- Eat-In Kitchen
- Range
- Microwave
Flooring
- Carpet
- Laminate
- Tile
Bedrooms and Bathrooms
- 3 Bedrooms
- Primary Bedroom on Main
Laundry
- Laundry Room
- Dryer
- Washer
Outdoor Features
- Outdoor Storage
- Storage Shed
Utilities
- Zoned Heating and Cooling System
- Septic Tank
Community Details
- No Home Owners Association
Listing and Financial Details
- Property Available on 3/7/25
- Assessor Parcel Number 057 285.00
Ownership History
Purchase Details
Home Financials for this Owner
Home Financials are based on the most recent Mortgage that was taken out on this home.Purchase Details
Purchase Details
Home Financials for this Owner
Home Financials are based on the most recent Mortgage that was taken out on this home.Purchase Details
Similar Homes in Loudon, TN
Home Values in the Area
Average Home Value in this Area
Purchase History
| Date | Type | Sale Price | Title Company |
|---|---|---|---|
| Warranty Deed | $310,000 | Foothills Title Services Inc | |
| Warranty Deed | $310,000 | Foothills Title Services Inc | |
| Quit Claim Deed | -- | None Listed On Document | |
| Warranty Deed | $123,000 | -- | |
| Warranty Deed | $40,000 | -- |
Mortgage History
| Date | Status | Loan Amount | Loan Type |
|---|---|---|---|
| Open | $298,916 | VA | |
| Closed | $298,916 | VA | |
| Previous Owner | $98,400 | New Conventional | |
| Previous Owner | $320,000 | New Conventional | |
| Previous Owner | $45,800 | Commercial | |
| Previous Owner | $17,400 | No Value Available | |
| Previous Owner | $59,383 | No Value Available | |
| Previous Owner | $51,200 | No Value Available |
Property History
| Date | Event | Price | Change | Sq Ft Price |
|---|---|---|---|---|
| 05/23/2025 05/23/25 | Sold | $310,000 | -2.8% | $211 / Sq Ft |
| 04/13/2025 04/13/25 | Pending | -- | -- | -- |
| 04/02/2025 04/02/25 | Price Changed | $319,000 | -3.3% | $217 / Sq Ft |
| 03/17/2025 03/17/25 | Price Changed | $329,900 | -5.7% | $225 / Sq Ft |
| 03/07/2025 03/07/25 | For Sale | $349,900 | +184.5% | $238 / Sq Ft |
| 06/18/2015 06/18/15 | Sold | $123,000 | -- | $84 / Sq Ft |
Tax History Compared to Growth
Tax History
| Year | Tax Paid | Tax Assessment Tax Assessment Total Assessment is a certain percentage of the fair market value that is determined by local assessors to be the total taxable value of land and additions on the property. | Land | Improvement |
|---|---|---|---|---|
| 2025 | $666 | $37,650 | $3,675 | $33,975 |
| 2023 | $572 | $37,650 | $0 | $0 |
| 2022 | $572 | $37,650 | $3,675 | $33,975 |
| 2021 | $572 | $37,650 | $3,675 | $33,975 |
| 2020 | $554 | $37,650 | $3,675 | $33,975 |
| 2019 | $554 | $30,700 | $3,675 | $27,025 |
| 2018 | $554 | $30,700 | $3,675 | $27,025 |
| 2017 | $554 | $30,700 | $3,675 | $27,025 |
| 2016 | $511 | $27,475 | $4,875 | $22,600 |
| 2015 | $511 | $27,475 | $4,875 | $22,600 |
| 2014 | $427 | $22,950 | $4,875 | $18,075 |
Agents Affiliated with this Home
-
K
Seller's Agent in 2025
Kate McKinney
RE/MAX
-
K
Seller Co-Listing Agent in 2025
Kelly mckinney
RE/MAX
-
D
Buyer's Agent in 2025
Delena Webster
Keller Williams
-
L
Seller's Agent in 2015
Leslie Holmes
Wallace
-
B
Buyer's Agent in 2015
Bonnie Hughes
BHHS Lakeside Realty
-
D
Buyer's Agent in 2015
David Jones
Crye-Leike REALTORS
Map
Source: East Tennessee REALTORS® MLS
MLS Number: 1292041
APN: 057-285.00
- 702 Circle Dr
- 20156 Steekee Rd
- 00 Cemetery Rd
- 115 Honeysuckle Rd
- 2540 Watson Rd
- 2540 Watson 33 Acres
- 5816 Caldwell Rd
- 3101 Watson Rd
- 5817 Caldwell Rd
- 960 Corinth Church Rd
- 11424 Watkins Rd E
- 6353 Grimes Rd
- 5197 Malone Rd
- 1177 Wade Rd W
- 102 Cabin Cir
- 850 Grimes Rd
- 6224 Get Good Hollow Rd
- 200 Gardner Rd
- 6430 Get Good Hollow Rd
- 430 Willow Oak Cir

