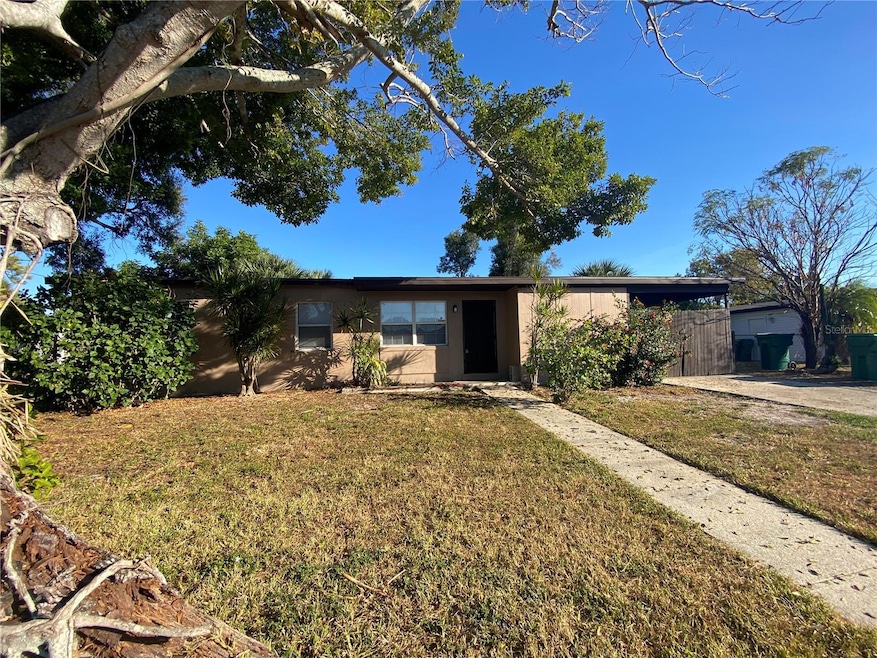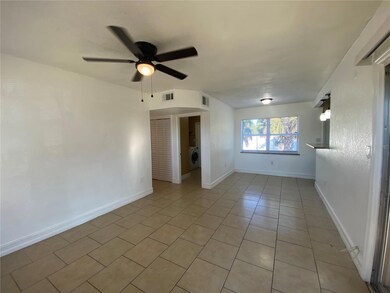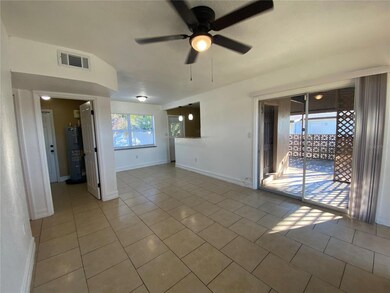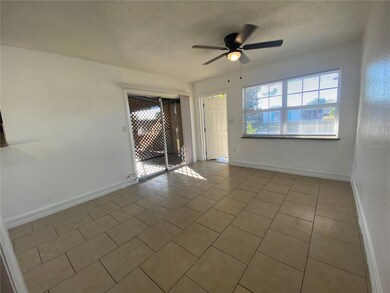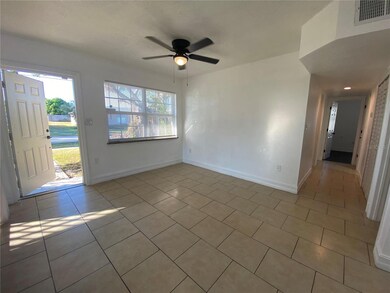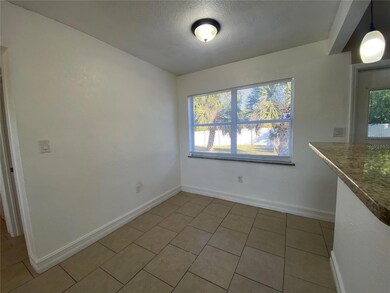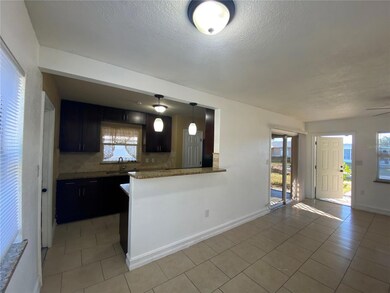21995 Catherine Ave Port Charlotte, FL 33952
Highlights
- No HOA
- Laundry Room
- Central Heating and Cooling System
- Recessed Lighting
- Luxury Vinyl Tile Flooring
- Combination Dining and Living Room
About This Home
Welcome to this charming 3 bedroom 1 bathroom single-family home offering comfort and convenience. Nestled in a quiet residential neighborhood surrounded by mature trees, this property provides a perfect blend of modern updates and cozy living spaces. Step inside to find a spacious open-concept living and dining area with gleaming tile flooring throughout, providing both durability and easy maintenance. The galley-style kitchen is thoughtfully designed with granite countertops, custom dark wood cabinetry, and sleek black appliances including a refrigerator, stove, and dishwasher. Tile backsplash accents and recessed lighting add a touch of sophistication, while plenty of counter space makes meal preparation a breeze. A convenient rear door provides quick access to the backyard and carport area, perfect for outdoor dining or weekend barbecues.
Each bedroom offers walk-in closet space, ceiling fans, and large windows that let in an abundance of natural light. The bathroom features modern fixtures, a tiled shower-tub combo, and stylish finishes that make daily routines feel a little more luxurious.
Outside, the home is surrounded by lush greenery, including a striking mature tree that provides shade and enhances curb appeal. The fenced side yard offers both privacy and space for pets, gardening, or simply enjoying Florida’s sunshine. There’s also a private driveway and covered parking area, providing added convenience.
Located just minutes from local shops, restaurants, schools, and parks, this home offers the perfect balance of peaceful residential living and easy access to city amenities.
Listing Agent
ROSSMAN REALTY PROPERTY MGMT Brokerage Phone: 239-443-1091 License #3444778 Listed on: 11/20/2025
Home Details
Home Type
- Single Family
Est. Annual Taxes
- $3,132
Year Built
- Built in 1961
Lot Details
- 7,505 Sq Ft Lot
- Lot Dimensions are 75x100
Parking
- 1 Carport Space
Interior Spaces
- 940 Sq Ft Home
- 1-Story Property
- Ceiling Fan
- Recessed Lighting
- Combination Dining and Living Room
- Luxury Vinyl Tile Flooring
Kitchen
- Range
- Microwave
- Dishwasher
- Disposal
Bedrooms and Bathrooms
- 3 Bedrooms
- 1 Full Bathroom
Laundry
- Laundry Room
- Dryer
- Washer
Utilities
- Central Heating and Cooling System
- Electric Water Heater
Listing and Financial Details
- Residential Lease
- Security Deposit $1,650
- Property Available on 11/19/25
- The owner pays for trash collection
- 12-Month Minimum Lease Term
- $60 Application Fee
- Assessor Parcel Number 402214312008
Community Details
Overview
- No Home Owners Association
- Port Charlotte Community
- Port Charlotte Sec 033 Subdivision
Pet Policy
- No Pets Allowed
Map
Source: Stellar MLS
MLS Number: C7517980
APN: 402214312008
- 22011 Catherine Ave
- 21962 Cellini Ave
- 21899 Cellini Ave
- 22147 Catherine Ave
- 21904 Beverly Ave
- 21882 Haines Ave
- 22040 Felton Ave
- 22194 Catherine Ave
- 22247 Augusta Ave
- 2199 Hariet St
- 21474 Gladis Ave
- 2280 Harbor Blvd
- 21427 Gladis Ave
- 21427 Gladis Ave Unit 10
- 21448 Kenyon Ave
- 2230 Harbor Blvd
- 2395 Harbor Blvd Unit 310
- 2395 Harbor Blvd Unit 109A
- 2395 Harbor Blvd Unit 314
- 2437 Harbor Blvd Unit 210
- 22011 Catherine Ave
- 22088 Belinda Ave
- 22032 Felton Ave
- 21435 Gibralter Dr
- 2550 Easy St
- 21528 Kenyon Ave
- 2395 Harbor Blvd Unit 205
- 3060 Key Ln
- 2437 Harbor Blvd Unit 213
- 22214 Felton Ave
- 21405 Olean Blvd Unit 303
- 21405 Olean Blvd Unit 227
- 21260 Brinson Ave Unit 215
- 3100 Harbor Blvd Unit 114
- 1578 Adrian St
- 2270 Aaron St Unit B
- 3169 Conway Blvd
- 1611 Sheehan Blvd
- 21426 Dawson Ave
- 2305 Aaron St
