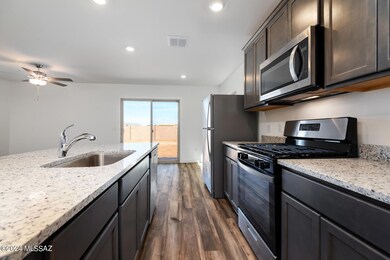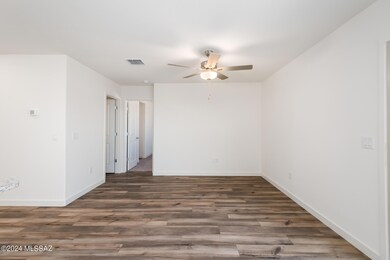21999 E Wayward Ln Red Rock, AZ 85145
Estimated payment $1,809/month
Highlights
- New Construction
- Contemporary Architecture
- Granite Countertops
- Mountain View
- Secondary bathroom tub or shower combo
- Community Pool
About This Home
Discover the allure of the single-story Ash floor plan, a testament to smart design & modern living. This home boasts 3 spacious bedrooms, 2 bathrooms, an accommodating two-car garage, & an impressively upgraded kitchen. Step inside, and you'll find a private hallway branching off the entry, leading to the secondary bedrooms—a clever arrangement that ensures comfort & seclusion for both guests & family members. As you move further in, the open living area unfolds before you, seamlessly connecting the family room, kitchen, & dining nook. The primary suite, nestled in a quiet corner, offers a generously sized bedroom with an adjoining bathroom & a roomy walk-in closet. The Ash plan is more than just a house; it's a canvas for planting roots & establishing your dream household.
Home Details
Home Type
- Single Family
Est. Annual Taxes
- $2,076
Year Built
- Built in 2024 | New Construction
Lot Details
- 5,175 Sq Ft Lot
- Lot Dimensions are 115x45
- Block Wall Fence
- Property is zoned Pima County - SR
HOA Fees
- $85 Monthly HOA Fees
Parking
- Garage
- Garage Door Opener
- Driveway
Home Design
- Contemporary Architecture
- Wood Frame Construction
- Tile Roof
- Stucco
Interior Spaces
- 1,244 Sq Ft Home
- 1-Story Property
- Ceiling Fan
- Double Pane Windows
- Window Treatments
- Living Room
- Dining Area
- Mountain Views
- Smart Thermostat
- Gas Dryer Hookup
Kitchen
- Gas Oven
- Gas Range
- Microwave
- Dishwasher
- Granite Countertops
- Disposal
Flooring
- Carpet
- Vinyl
Bedrooms and Bathrooms
- 3 Bedrooms
- Walk-In Closet
- 2 Full Bathrooms
- Secondary bathroom tub or shower combo
- Primary Bathroom includes a Walk-In Shower
Schools
- Red Rock Elementary And Middle School
- Santa Cruz Union High School
Utilities
- Central Air
- Heating Available
- Natural Gas Water Heater
- Phone Available
Additional Features
- No Interior Steps
- ENERGY STAR Qualified Equipment
Community Details
Overview
- Red Rock Ccmc Association
- Built by LGI Homes
- The community has rules related to covenants, conditions, and restrictions, deed restrictions
Recreation
- Community Basketball Court
- Volleyball Courts
- Community Pool
- Park
- Trails
Map
Home Values in the Area
Average Home Value in this Area
Tax History
| Year | Tax Paid | Tax Assessment Tax Assessment Total Assessment is a certain percentage of the fair market value that is determined by local assessors to be the total taxable value of land and additions on the property. | Land | Improvement |
|---|---|---|---|---|
| 2025 | $223 | -- | -- | -- |
| 2024 | $223 | -- | -- | -- |
| 2023 | $223 | $1,500 | $1,500 | $0 |
Property History
| Date | Event | Price | List to Sale | Price per Sq Ft |
|---|---|---|---|---|
| 11/01/2025 11/01/25 | Pending | -- | -- | -- |
| 10/24/2025 10/24/25 | For Sale | $294,900 | 0.0% | $237 / Sq Ft |
| 09/26/2025 09/26/25 | Pending | -- | -- | -- |
| 09/19/2025 09/19/25 | Price Changed | $294,900 | +0.3% | $237 / Sq Ft |
| 09/11/2025 09/11/25 | Price Changed | $293,900 | -3.3% | $236 / Sq Ft |
| 07/03/2025 07/03/25 | Price Changed | $303,900 | +1.3% | $244 / Sq Ft |
| 05/30/2025 05/30/25 | For Sale | $299,900 | -- | $241 / Sq Ft |
Source: MLS of Southern Arizona
MLS Number: 22514887
APN: 410-51-648
- 21985 E Wayward Ln
- 21971 E Wayward Ln
- 21957 E Wayward Ln
- 21998 E Wayward Ln
- 21984 E Wayward Ln
- 22012 E Wayward Ln
- 21945 E Wayward Ln
- 21972 E Wayward Ln
- 21956 E Wayward Ln
- 21917 E Wayward Ln
- 21903 E Wayward Ln
- 21959 E Pebbles Ave
- 21945 E Pebbles Ave
- 21933 E Pebbles Ave
- 21905 E Pebbles Ave
- 21891 E Pebbles Ave
- Amado Plan at Red Rock Village
- 34932 S Iron Jaw Dr
- 34989 S Lasso Ln
- 34977 S Lasso Ln







