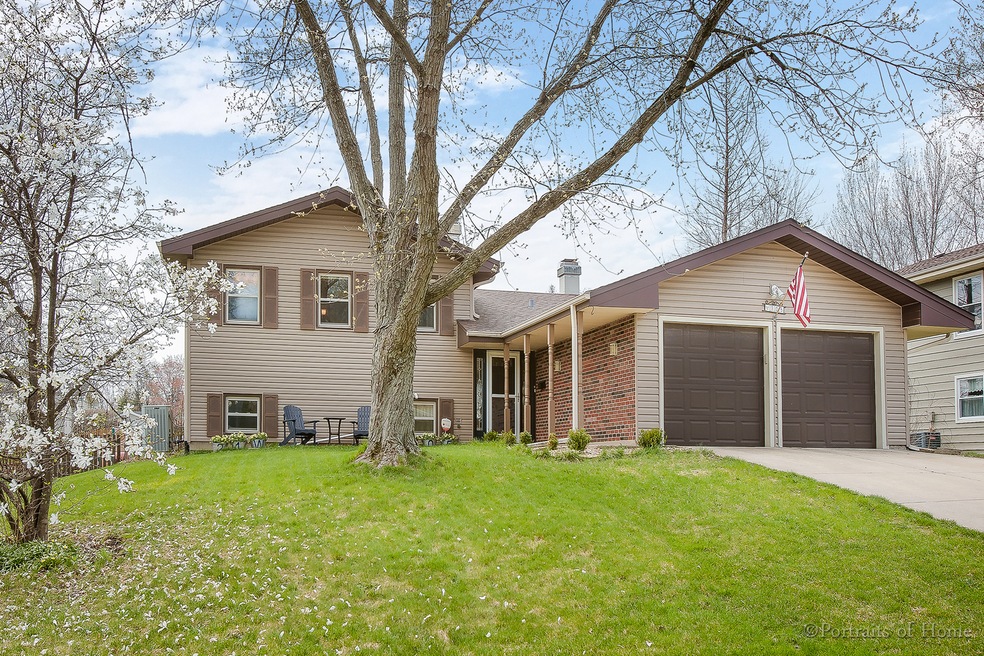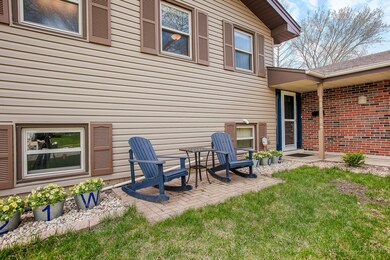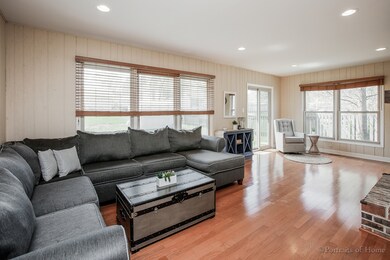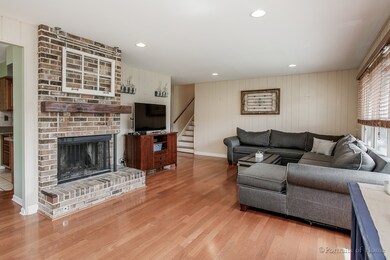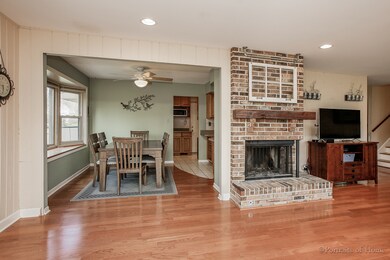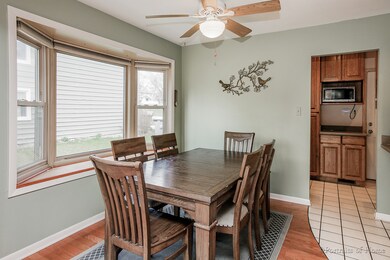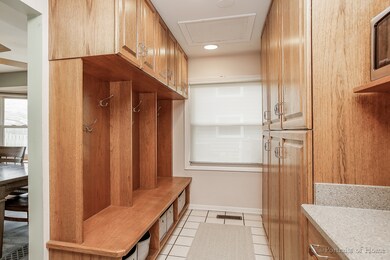
21W705 Huntington Rd Glen Ellyn, IL 60137
Estimated Value: $495,000 - $542,000
Highlights
- Above Ground Pool
- Wood Flooring
- Walk-In Pantry
- Westfield Elementary School Rated A
- Sun or Florida Room
- Double Oven
About This Home
As of June 2019This spacious split level has been updated with the features everyone wants - FULL master bath, 2 more renovated FULL baths, widened kitchen, open concept living / dining, and tons of hardwood flooring. Newer roof, entrance door, siding, furnace, hot water heater, driveway, and retaining wall. The warm and inviting sunroom leads out to the large backyard. Enjoy walking to schools and parks and short trips to the Morton Arboretum and downtown Glen Ellyn. This is so much home for the money. Simply move-in and enjoy!
Last Agent to Sell the Property
Coldwell Banker Realty License #471017719 Listed on: 05/29/2019

Last Buyer's Agent
Berkshire Hathaway HomeServices Starck Real Estate License #475147302

Home Details
Home Type
- Single Family
Est. Annual Taxes
- $8,176
Year Built
- 1967
Lot Details
- Southern Exposure
- Fenced Yard
Parking
- Attached Garage
- Garage ceiling height seven feet or more
- Garage Transmitter
- Garage Door Opener
- Driveway
- Parking Included in Price
Home Design
- Tri-Level Property
- Slab Foundation
- Asphalt Shingled Roof
- Vinyl Siding
Interior Spaces
- Primary Bathroom is a Full Bathroom
- Wood Burning Fireplace
- Includes Fireplace Accessories
- Fireplace With Gas Starter
- Sun or Florida Room
- Wood Flooring
- Storm Screens
Kitchen
- Galley Kitchen
- Walk-In Pantry
- Double Oven
- Dishwasher
- Disposal
Laundry
- Laundry on main level
- Dryer
- Washer
Finished Basement
- Walk-Out Basement
- Exterior Basement Entry
- Finished Basement Bathroom
Outdoor Features
- Above Ground Pool
- Brick Porch or Patio
Utilities
- Forced Air Heating and Cooling System
- Heating System Uses Gas
Additional Features
- North or South Exposure
- Property is near a bus stop
Listing and Financial Details
- Homeowner Tax Exemptions
Ownership History
Purchase Details
Home Financials for this Owner
Home Financials are based on the most recent Mortgage that was taken out on this home.Purchase Details
Home Financials for this Owner
Home Financials are based on the most recent Mortgage that was taken out on this home.Purchase Details
Home Financials for this Owner
Home Financials are based on the most recent Mortgage that was taken out on this home.Purchase Details
Similar Homes in the area
Home Values in the Area
Average Home Value in this Area
Purchase History
| Date | Buyer | Sale Price | Title Company |
|---|---|---|---|
| Spaman Nathaniel | $366,000 | Chicago Title | |
| Muszynski Matthew | $339,000 | Git | |
| Mcgee Samuel R | -- | None Available | |
| Kammer Sue E | -- | -- |
Mortgage History
| Date | Status | Borrower | Loan Amount |
|---|---|---|---|
| Open | Spaman Nathaniel | $138,000 | |
| Closed | Spaman Nathaniel | $146,400 | |
| Previous Owner | Muszynski Matthew | $38,600 | |
| Previous Owner | Muszynski Matthew | $288,150 | |
| Previous Owner | Mcgee Samuel R | $35,000 | |
| Previous Owner | Mcgee Samuel R | $30,000 | |
| Previous Owner | Mcgee Samuel R | $225,000 |
Property History
| Date | Event | Price | Change | Sq Ft Price |
|---|---|---|---|---|
| 06/27/2019 06/27/19 | Sold | $366,000 | +1.7% | $174 / Sq Ft |
| 06/03/2019 06/03/19 | Pending | -- | -- | -- |
| 05/29/2019 05/29/19 | For Sale | $359,900 | +6.2% | $171 / Sq Ft |
| 06/19/2015 06/19/15 | Sold | $339,000 | 0.0% | $197 / Sq Ft |
| 04/24/2015 04/24/15 | Pending | -- | -- | -- |
| 04/21/2015 04/21/15 | For Sale | $339,000 | -- | $197 / Sq Ft |
Tax History Compared to Growth
Tax History
| Year | Tax Paid | Tax Assessment Tax Assessment Total Assessment is a certain percentage of the fair market value that is determined by local assessors to be the total taxable value of land and additions on the property. | Land | Improvement |
|---|---|---|---|---|
| 2023 | $8,176 | $122,030 | $20,690 | $101,340 |
| 2022 | $8,953 | $133,460 | $20,700 | $112,760 |
| 2021 | $8,765 | $130,290 | $20,210 | $110,080 |
| 2020 | $8,822 | $129,070 | $20,020 | $109,050 |
| 2019 | $8,545 | $125,660 | $19,490 | $106,170 |
| 2018 | $8,230 | $118,390 | $18,360 | $100,030 |
| 2017 | $7,531 | $114,020 | $17,680 | $96,340 |
| 2016 | $7,381 | $109,460 | $16,970 | $92,490 |
| 2015 | $7,005 | $100,180 | $16,190 | $83,990 |
| 2014 | $5,916 | $84,250 | $14,820 | $69,430 |
| 2013 | $5,642 | $84,500 | $14,860 | $69,640 |
Agents Affiliated with this Home
-
Nick Fournier

Seller's Agent in 2019
Nick Fournier
Coldwell Banker Realty
(630) 640-9548
3 in this area
44 Total Sales
-
Roseann Turnquist
R
Buyer's Agent in 2019
Roseann Turnquist
Berkshire Hathaway HomeServices Starck Real Estate
(847) 652-6430
65 Total Sales
-
Julie Hasiewicz

Seller's Agent in 2015
Julie Hasiewicz
RE/MAX Suburban
(630) 373-2928
8 in this area
55 Total Sales
Map
Source: Midwest Real Estate Data (MRED)
MLS Number: MRD10395372
APN: 05-25-106-007
- 21W741 Huntington Rd
- 2S151 Stratford Rd
- 22W080 Glen Valley Dr
- 21W353 Drury Ln
- 21W546 Bemis Rd
- 845 Marston Ave
- 22W041 Pinegrove Ct
- 21W534 Bemis Rd
- 22W281 Mccarron Rd
- 1S730 Milton Ave
- 22W364 Glen Park Rd
- 619 Glen Park Rd
- 1S558 Sunnybrook Rd
- 22W128 Butterfield Rd Unit 12
- 22W046 Mccormick Ave
- 1073 Foxworth Blvd
- 22W412 Autumn Blaze Dr
- 131 Harding Ct
- 129 Harding Ct
- 470 Fawell Blvd Unit 320
- 21W705 Huntington Rd
- 21W721 Huntington Rd
- 21W685 Huntington Rd
- 21W710 Glen Valley Dr
- 21W700 Glen Valley Dr
- 21W722 Glen Valley Dr
- 21W731 Huntington Rd
- 21W675 Huntington Rd
- 21W712 Huntington Rd
- 21W700 Huntington Rd
- 21W674 Glen Valley Dr
- 21W732 Glen Valley Dr
- 21W665 Huntington Rd
- 21W724 Huntington Rd
- 21W742 Glen Valley Dr
- 21W664 Glen Valley Dr
- 21W666 Huntington Rd
- 21W751 Huntington Rd
- 21W655 Huntington Rd
- 2S180 Kent Rd
