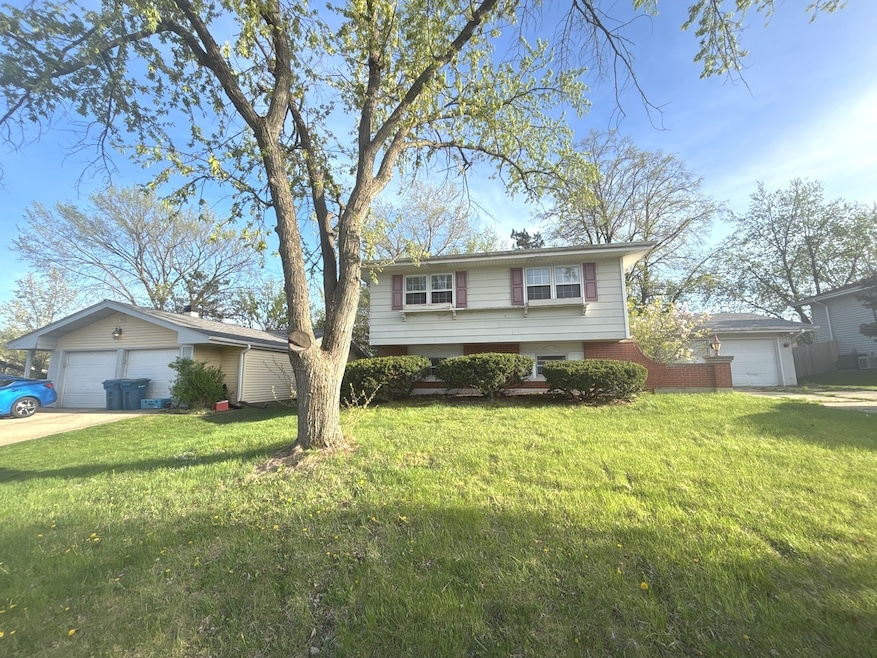
21W741 Huntington Rd Glen Ellyn, IL 60137
Estimated payment $2,606/month
Total Views
21,472
4
Beds
3
Baths
1,350
Sq Ft
$281
Price per Sq Ft
Highlights
- Living Room
- Laundry Room
- Family Room
- Westfield Elementary School Rated A
- Dining Room
About This Home
Wonderful Glen Ellyn Location!!! Gorgeous 4 Bed, 3 Bath Split Level Home! Light and Bright! Floor plan features a Highly Functional layout!!! Private Backyard With Deck for morning coffee and visiting with friends and family. Very Large Bedrooms! 2 Car Attached Garage. Close to School, Shopping, Restaurants, and Expressways!!! Come and See before it's gone!!!
Home Details
Home Type
- Single Family
Est. Annual Taxes
- $6,295
Year Built
- Built in 1967
Parking
- 2 Car Garage
Interior Spaces
- 1,350 Sq Ft Home
- Family Room
- Living Room
- Dining Room
- Partial Basement
- Laundry Room
Bedrooms and Bathrooms
- 4 Bedrooms
- 4 Potential Bedrooms
- 3 Full Bathrooms
Map
Create a Home Valuation Report for This Property
The Home Valuation Report is an in-depth analysis detailing your home's value as well as a comparison with similar homes in the area
Home Values in the Area
Average Home Value in this Area
Tax History
| Year | Tax Paid | Tax Assessment Tax Assessment Total Assessment is a certain percentage of the fair market value that is determined by local assessors to be the total taxable value of land and additions on the property. | Land | Improvement |
|---|---|---|---|---|
| 2024 | $6,680 | $112,768 | $21,065 | $91,703 |
| 2023 | $6,295 | $103,800 | $19,390 | $84,410 |
| 2022 | $7,361 | $115,790 | $19,390 | $96,400 |
| 2021 | $6,256 | $113,040 | $18,930 | $94,110 |
| 2020 | $6,359 | $111,980 | $18,750 | $93,230 |
| 2019 | $6,335 | $109,020 | $18,250 | $90,770 |
| 2018 | $6,496 | $103,530 | $17,210 | $86,320 |
| 2017 | $6,184 | $99,710 | $16,570 | $83,140 |
| 2016 | $6,044 | $95,730 | $15,910 | $79,820 |
| 2015 | $5,975 | $91,330 | $15,180 | $76,150 |
| 2014 | $5,904 | $89,090 | $13,890 | $75,200 |
| 2013 | $5,632 | $89,360 | $13,930 | $75,430 |
Source: Public Records
Property History
| Date | Event | Price | Change | Sq Ft Price |
|---|---|---|---|---|
| 07/22/2025 07/22/25 | Pending | -- | -- | -- |
| 06/24/2025 06/24/25 | For Sale | $380,000 | 0.0% | $281 / Sq Ft |
| 05/29/2025 05/29/25 | Pending | -- | -- | -- |
| 05/09/2025 05/09/25 | For Sale | $380,000 | -- | $281 / Sq Ft |
Source: Midwest Real Estate Data (MRED)
Purchase History
| Date | Type | Sale Price | Title Company |
|---|---|---|---|
| Trustee Deed | $425,743 | None Listed On Document |
Source: Public Records
Mortgage History
| Date | Status | Loan Amount | Loan Type |
|---|---|---|---|
| Previous Owner | $400,500 | Reverse Mortgage Home Equity Conversion Mortgage | |
| Previous Owner | $200,000 | Unknown | |
| Previous Owner | $205,000 | Unknown | |
| Previous Owner | $125,750 | Unknown | |
| Previous Owner | $75,000 | Credit Line Revolving | |
| Previous Owner | $75,000 | Credit Line Revolving |
Source: Public Records
Similar Homes in Glen Ellyn, IL
Source: Midwest Real Estate Data (MRED)
MLS Number: 12353110
APN: 05-25-106-004
Nearby Homes
- 21W745 Glen Valley Dr
- 2S165 Huntington Ct
- 21W705 Glen Valley Dr
- 2S111 Churchill Ln
- 22W080 Glen Valley Dr
- 21W581 Buckingham Rd
- 2S566 Thaddeus Cir
- 22W041 Pinegrove Ct
- 21W353 Drury Ln
- 1S730 Milton Ave
- 2S200 Valley Rd
- 619 Glen Park Rd
- 2S624 Gray Ave
- 22W046 Mccormick Ave
- 175 Braeburn Ct
- 2040 Downing St
- 221 S Park Blvd
- 217 S Park Blvd
- 1073 Foxworth Blvd
- 470 Fawell Blvd Unit 320






