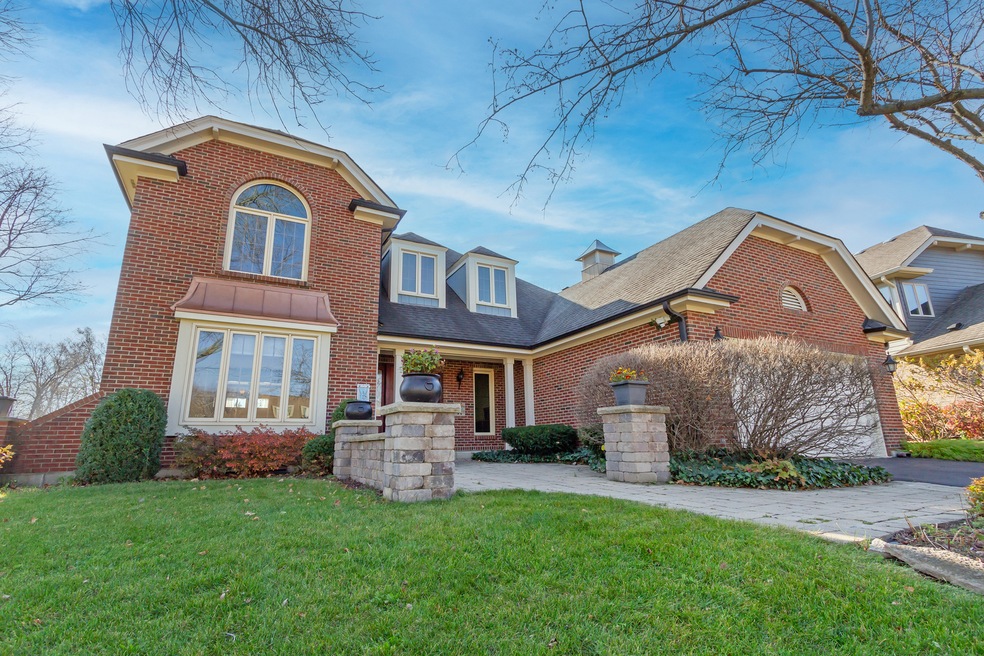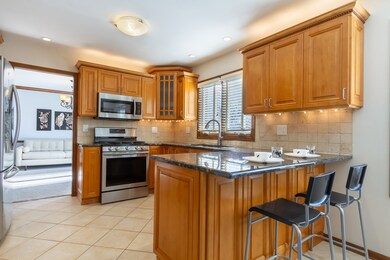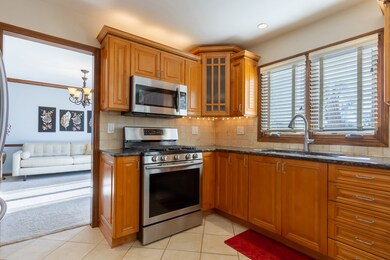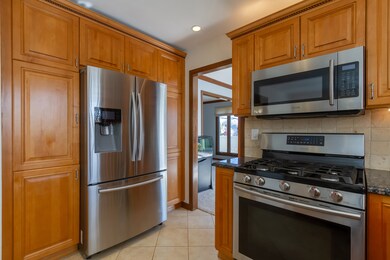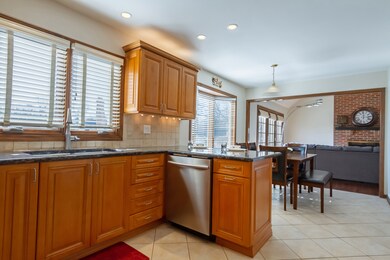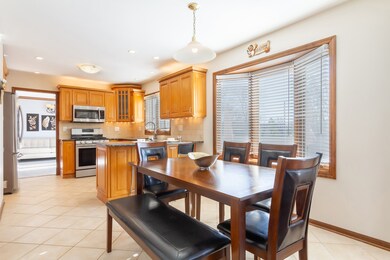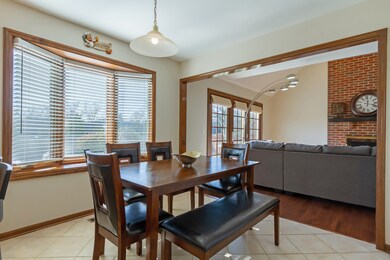
21W785 Mccarron Rd Glen Ellyn, IL 60137
Estimated Value: $651,000 - $721,000
Highlights
- Recreation Room
- Vaulted Ceiling
- Wood Flooring
- Westfield Elementary School Rated A
- Traditional Architecture
- Corner Lot
About This Home
As of February 2023This stunning brick 2-story home in Greenbriar Glen welcomes you from the beautiful brick walkway to the front door. As soon as you enter, the grand entry welcomes you with volume ceilings. The foyer is flanked by a formal living room with many windows allowing natural light and a large office. Make your way into the open-concept kitchen and family room. The eat-in kitchen boasts stainless steel appliances, a breakfast bar peninsula, and a table space with a large bay window with southern exposure to the backyard. For ease of entertainment, the kitchen flows into the large family room, with a fireplace for the colder months and access to the back patio. Separate formal dining room. Completing the main level is a private bath and laundry room. The second level offers 4 large bedrooms, including a large master suite with a double sink vanity, soaking tub, and walk-in shower. The huge finished lower level has a large open rec space, a second kitchen with a bar, and full bath, which would make a great place to entertain or be used, and an in-law arrangement. In the warmer months, enjoy the extended 20 x 60 concrete patio with a built-in firepit that overlooks the fully fenced yard. A fantastic location with easy access to the interstate, Lombard Gold Course, and the Butterfield Park District, with activities such as pools, pickleball, parks, and amphitheater entertainment. This home is truly a must-see!
Last Agent to Sell the Property
Legacy Properties, A Sarah Leonard Company, LLC License #475122634 Listed on: 12/08/2022
Home Details
Home Type
- Single Family
Est. Annual Taxes
- $12,790
Year Built
- Built in 1989
Lot Details
- 10,097 Sq Ft Lot
- Lot Dimensions are 70x118x100x123
- Fenced Yard
- Corner Lot
HOA Fees
- $6 Monthly HOA Fees
Parking
- 2 Car Attached Garage
- Garage Transmitter
- Garage Door Opener
- Driveway
- Parking Included in Price
Home Design
- Traditional Architecture
- Asphalt Roof
- Concrete Perimeter Foundation
Interior Spaces
- 2,532 Sq Ft Home
- 2-Story Property
- Wet Bar
- Vaulted Ceiling
- Ceiling Fan
- Skylights
- Gas Log Fireplace
- Family Room with Fireplace
- Living Room
- L-Shaped Dining Room
- Den
- Recreation Room
- Wood Flooring
- Unfinished Attic
Kitchen
- Range
- Dishwasher
Bedrooms and Bathrooms
- 4 Bedrooms
- 4 Potential Bedrooms
- Separate Shower
Laundry
- Laundry Room
- Laundry on main level
- Dryer
- Washer
Finished Basement
- Basement Fills Entire Space Under The House
- Sump Pump
Home Security
- Storm Screens
- Carbon Monoxide Detectors
Outdoor Features
- Patio
- Fire Pit
Schools
- Westfield Elementary School
- Glen Crest Middle School
- Glenbard South High School
Utilities
- Central Air
- Humidifier
- Heating System Uses Natural Gas
- Lake Michigan Water
Community Details
- Greenbriar Glen Subdivision
Listing and Financial Details
- Homeowner Tax Exemptions
Ownership History
Purchase Details
Home Financials for this Owner
Home Financials are based on the most recent Mortgage that was taken out on this home.Purchase Details
Home Financials for this Owner
Home Financials are based on the most recent Mortgage that was taken out on this home.Purchase Details
Home Financials for this Owner
Home Financials are based on the most recent Mortgage that was taken out on this home.Similar Homes in Glen Ellyn, IL
Home Values in the Area
Average Home Value in this Area
Purchase History
| Date | Buyer | Sale Price | Title Company |
|---|---|---|---|
| Nallbani Elton | $565,000 | Usi | |
| Presswala Zahid H | $424,000 | Lakeland Title Services | |
| Guistolise Paul G | $280,000 | Land Title Group Inc |
Mortgage History
| Date | Status | Borrower | Loan Amount |
|---|---|---|---|
| Open | Nallbani Elton | $508,500 | |
| Previous Owner | Presswala Zahid H | $339,200 | |
| Previous Owner | Guistolise Paul G | $209,900 |
Property History
| Date | Event | Price | Change | Sq Ft Price |
|---|---|---|---|---|
| 02/21/2023 02/21/23 | Sold | $565,000 | -4.2% | $223 / Sq Ft |
| 01/21/2023 01/21/23 | Pending | -- | -- | -- |
| 12/08/2022 12/08/22 | For Sale | $589,900 | -- | $233 / Sq Ft |
Tax History Compared to Growth
Tax History
| Year | Tax Paid | Tax Assessment Tax Assessment Total Assessment is a certain percentage of the fair market value that is determined by local assessors to be the total taxable value of land and additions on the property. | Land | Improvement |
|---|---|---|---|---|
| 2023 | $13,878 | $185,020 | $27,500 | $157,520 |
| 2022 | $13,103 | $174,860 | $25,990 | $148,870 |
| 2021 | $12,791 | $170,710 | $25,370 | $145,340 |
| 2020 | $12,853 | $169,120 | $25,130 | $143,990 |
| 2019 | $12,486 | $164,660 | $24,470 | $140,190 |
| 2018 | $11,516 | $150,640 | $23,050 | $127,590 |
| 2017 | $10,653 | $145,080 | $22,200 | $122,880 |
| 2016 | $11,411 | $151,100 | $21,310 | $129,790 |
| 2015 | $11,310 | $144,150 | $20,330 | $123,820 |
| 2014 | $10,067 | $126,960 | $36,990 | $89,970 |
| 2013 | $9,639 | $127,340 | $37,100 | $90,240 |
Agents Affiliated with this Home
-
Sarah Leonard

Seller's Agent in 2023
Sarah Leonard
Legacy Properties, A Sarah Leonard Company, LLC
(224) 239-3966
18 in this area
2,801 Total Sales
-
Kris Maranda

Buyer's Agent in 2023
Kris Maranda
@ Properties
(630) 699-2211
12 in this area
268 Total Sales
Map
Source: Midwest Real Estate Data (MRED)
MLS Number: 11684911
APN: 05-25-306-001
- 2S527 Danbury Dr
- 22W041 Pinegrove Ct
- 22W128 Butterfield Rd Unit 12
- 21W741 Huntington Rd
- 22W080 Glen Valley Dr
- 2S151 Stratford Rd
- 21W569 Kensington Rd
- 21W353 Drury Ln
- 22W412 Autumn Blaze Dr
- 3S180 Cypress Dr
- 3S135 Cherrywood Ln
- 1S730 Milton Ave
- 21W546 Bemis Rd
- 845 Marston Ave
- 21W534 Bemis Rd
- 22W300 Arbor Ln
- 542 Stafford Ln
- 1S558 Sunnybrook Rd
- 2S154 Lloyd Ave
- 22W046 Mccormick Ave
- 21W785 Mccarron Rd
- 21W795 Mccarron Rd
- 22W013 Mccarron Rd
- 21W765 Mccarron Rd
- 21W784 Mccarron Rd
- 22W021 Mccarron Rd
- 21W776 Mccarron Rd
- 21W753 Mccarron Rd
- 21W768 Mccarron Rd
- 22W031 Mccarron Rd
- 21W756 Mccarron Rd
- 2S427 Terrace Dr
- 21W743 Mccarron Rd
- 21W746 Mccarron Rd
- 2S480 Danbury Dr
- 2S432 Terrace Dr
- 21W761 Clifford Rd
- 21W767 Clifford Rd
- 2S504 Danbury Dr
- 2S417 Terrace Dr
