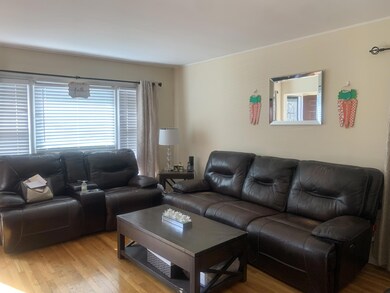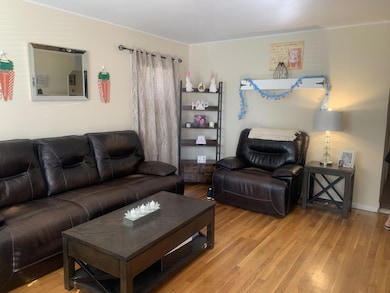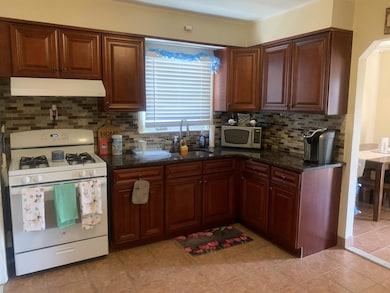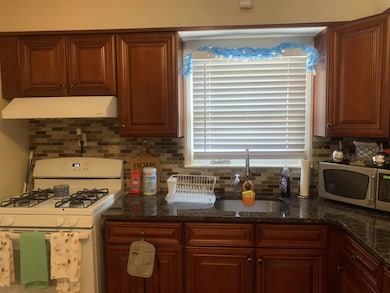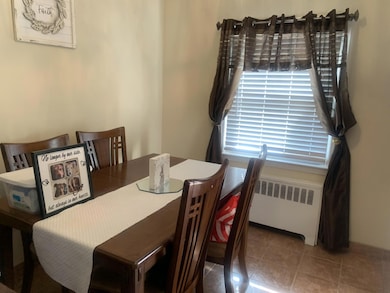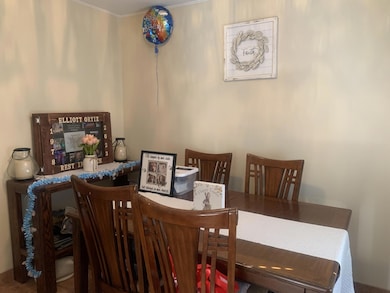22-23 160th St Flushing, NY 11357
Flushing NeighborhoodHighlights
- Ranch Style House
- Wood Flooring
- Galley Kitchen
- P.S. 184 Flushing Manor Rated A
- Granite Countertops
- Patio
About This Home
Welcome to this beautiful whole house rental in the heart of Whitestone. This charming sun filled ranch features a living room, dining room, eat-in kitchen, 3 bedrooms, 2 full baths and a side entrance to a full finished basement. The interior features a combination of hard wood and ceramic tile flooring throughout providing both comfort and convenience. A fully finished basement offers extra space with an additional 3 rooms suitable for a home office, gym or just for relaxation and entertainment. A utility room equipped with a washer and dryer completes the lower level. A long driveway suitable for 3 cars leads to a private fenced in backyard great for relaxing and entertaining. Conveniently located near parks, major highways, public transportation, restaurants and shopping. Don't miss this opportunity to call this Whitestone beauty your new home.
Listing Agent
Douglas Elliman Real Estate Brokerage Phone: 516-627-2800 License #10401335695

Home Details
Home Type
- Single Family
Est. Annual Taxes
- $9,215
Year Built
- Built in 1955
Lot Details
- Lot Dimensions are 40x100
- Back Yard Fenced
Home Design
- Ranch Style House
- Brick Exterior Construction
Interior Spaces
- 1,092 Sq Ft Home
- Ceiling Fan
- Storage
- Laundry Room
- Finished Basement
Kitchen
- Galley Kitchen
- Gas Oven
- Granite Countertops
Flooring
- Wood
- Ceramic Tile
Bedrooms and Bathrooms
- 3 Bedrooms
- 2 Full Bathrooms
Parking
- 3 Parking Spaces
- Driveway
Outdoor Features
- Patio
Schools
- Ps 184 Flushing Manor Elementary School
- JHS 194 William Carr Middle School
- Contact Agent High School
Utilities
- No Cooling
- Heating System Uses Steam
- Heating System Uses Oil
Community Details
- Call for details about the types of pets allowed
Listing and Financial Details
- Rent includes grounds care, sewer, water
- 12-Month Minimum Lease Term
- Legal Lot and Block 35 / 4880
- Assessor Parcel Number 04880-0035
Map
Source: OneKey® MLS
MLS Number: 862444
APN: 04880-0035
- 22-07 160th St
- 160-19 24th Ave
- 15731 23rd Ave
- 157-31 24th Ave
- 160-15 25th Ave
- 163-20 21st Rd
- 24-44 163rd St
- 25-19 160th St
- 163-28 20th Rd
- 154-62 20th Rd
- 163-39 21st Ave
- 24-31 Francis Lewis Blvd
- 15427 24th Rd
- 163-32 20th Ave
- 26-07 160th St
- 154-32 24th Rd
- 154-43 25th Dr
- 154-50 25th Dr
- 24-65 Francis Lewis Blvd
- 160-52 Willets Point Blvd Unit 1st Fl

