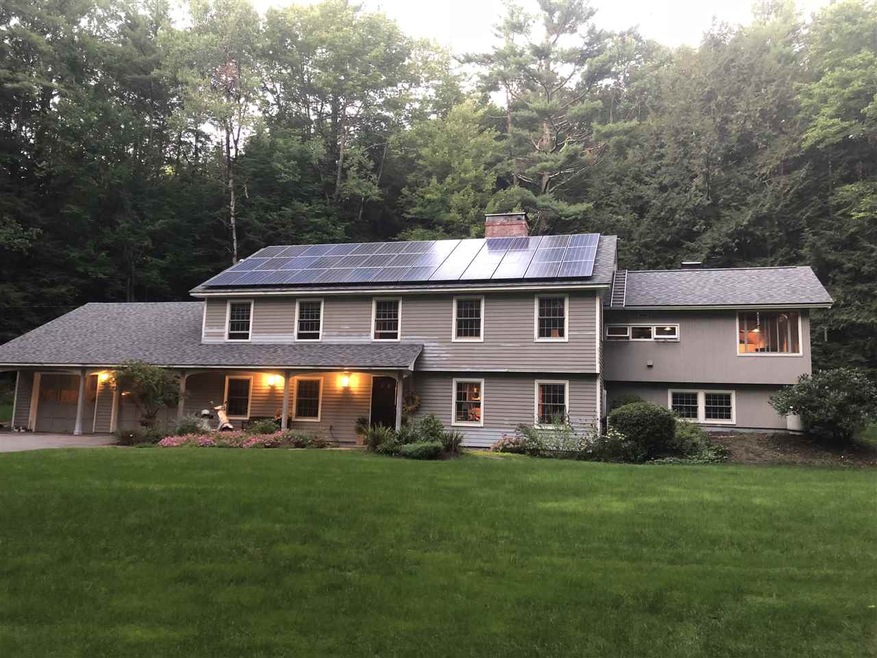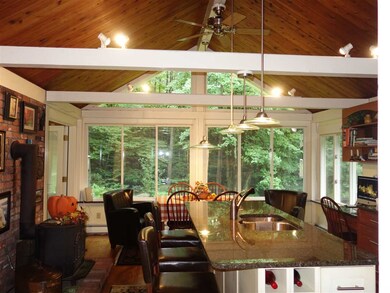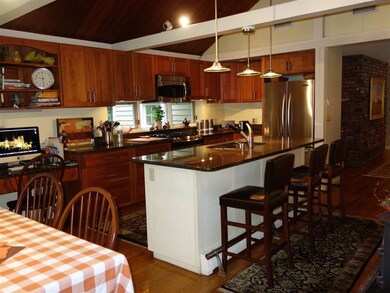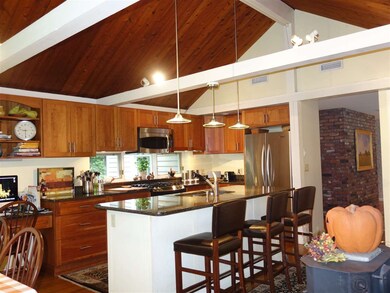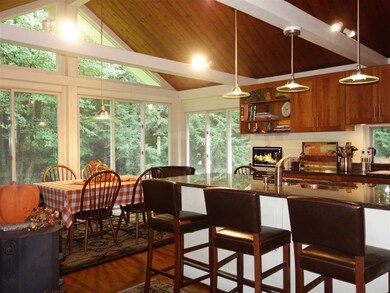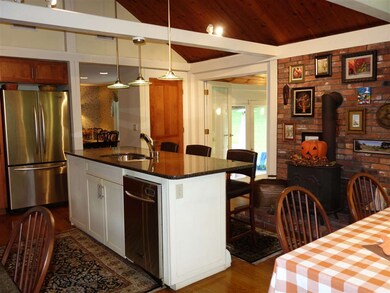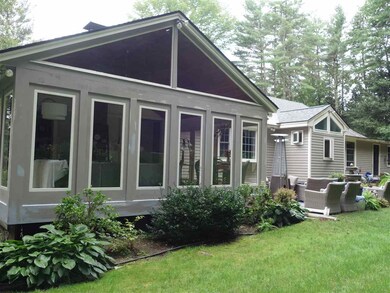
Highlights
- Colonial Architecture
- Multiple Fireplaces
- Wood Flooring
- Wood Burning Stove
- Cathedral Ceiling
- Whirlpool Bathtub
About This Home
As of June 2025Stately Colonial with contemporary feel, shrubbed and treed for utmost privacy. Four bedrooms, 2 1/2 baths, 2 large brick fireplaces bid a warm welcome. Situated in one of Keene's finest and most desirable neighborhoods, set back from road and nestled within 1.2 acres of beautifully landscaped grounds amidst perennial gardens, stonewalls and lovely patio. Gorgeous renovated kitchen with center granite island, cherry cabinets, cathedral ceiling, breakfast area all open to a fabulous 3-season porch. Baths have all been tastefully renovated. Formal dining room and living room, spacious master bedroom with tile shower, whirlpool tub, walk--in closet and additional unfinished space to complete a magnificent master suite. Center brick wall to ceiling fireplaces in both living room and family rooms add to the overall charm of the home. Passive solar panels make this a very efficient home to heat. Also featuring central air, spacious laundry room and a 2-car garage. You will love living in this special neighborhood which has easy access to walking trails near Goose Pond and an easy walk to the hospital and downtown Keene. A harmonious blend of home and site.
Last Agent to Sell the Property
BHG Masiello Keene License #036235 Listed on: 09/14/2018

Home Details
Home Type
- Single Family
Est. Annual Taxes
- $13,202
Year Built
- Built in 1978
Lot Details
- 1.21 Acre Lot
- Landscaped
- Lot Sloped Up
Parking
- 2 Car Direct Access Garage
- Driveway
Home Design
- Colonial Architecture
- Poured Concrete
- Wood Frame Construction
- Shingle Roof
- Clap Board Siding
Interior Spaces
- 2-Story Property
- Cathedral Ceiling
- Multiple Fireplaces
- Wood Burning Stove
- Wood Burning Fireplace
- Fire and Smoke Detector
- Attic
Kitchen
- Gas Range
- Microwave
- Dishwasher
- Kitchen Island
Flooring
- Wood
- Carpet
- Tile
Bedrooms and Bathrooms
- 4 Bedrooms
- Walk-In Closet
- Whirlpool Bathtub
Laundry
- Laundry on main level
- Washer and Dryer Hookup
Finished Basement
- Walk-Out Basement
- Basement Fills Entire Space Under The House
Eco-Friendly Details
- Heating system powered by passive solar
Outdoor Features
- Enclosed patio or porch
- Shed
Schools
- Fuller Elementary School
- Keene Middle School
- Keene High School
Utilities
- Dehumidifier
- Baseboard Heating
- Hot Water Heating System
- Heating System Uses Oil
- High Speed Internet
- Cable TV Available
Listing and Financial Details
- Tax Lot 43
Ownership History
Purchase Details
Home Financials for this Owner
Home Financials are based on the most recent Mortgage that was taken out on this home.Purchase Details
Home Financials for this Owner
Home Financials are based on the most recent Mortgage that was taken out on this home.Similar Homes in Keene, NH
Home Values in the Area
Average Home Value in this Area
Purchase History
| Date | Type | Sale Price | Title Company |
|---|---|---|---|
| Warranty Deed | $551,000 | None Available | |
| Warranty Deed | $389,533 | -- |
Mortgage History
| Date | Status | Loan Amount | Loan Type |
|---|---|---|---|
| Open | $552,130 | Stand Alone Refi Refinance Of Original Loan | |
| Closed | $551,000 | Purchase Money Mortgage | |
| Previous Owner | $389,500 | VA | |
| Previous Owner | $250,000 | Stand Alone Refi Refinance Of Original Loan |
Property History
| Date | Event | Price | Change | Sq Ft Price |
|---|---|---|---|---|
| 06/26/2025 06/26/25 | Sold | $652,000 | +4.3% | $213 / Sq Ft |
| 06/03/2025 06/03/25 | Pending | -- | -- | -- |
| 05/27/2025 05/27/25 | For Sale | $625,000 | +13.4% | $204 / Sq Ft |
| 05/23/2023 05/23/23 | Sold | $551,000 | +10.2% | $180 / Sq Ft |
| 04/26/2023 04/26/23 | Pending | -- | -- | -- |
| 04/21/2023 04/21/23 | For Sale | $499,900 | +28.3% | $163 / Sq Ft |
| 07/09/2019 07/09/19 | Sold | $389,500 | -2.6% | $127 / Sq Ft |
| 05/09/2019 05/09/19 | Pending | -- | -- | -- |
| 09/14/2018 09/14/18 | For Sale | $399,900 | -- | $131 / Sq Ft |
Tax History Compared to Growth
Tax History
| Year | Tax Paid | Tax Assessment Tax Assessment Total Assessment is a certain percentage of the fair market value that is determined by local assessors to be the total taxable value of land and additions on the property. | Land | Improvement |
|---|---|---|---|---|
| 2024 | $13,106 | $396,300 | $75,900 | $320,400 |
| 2023 | $12,638 | $396,300 | $75,900 | $320,400 |
| 2022 | $12,061 | $388,700 | $75,900 | $312,800 |
| 2021 | $12,159 | $388,700 | $75,900 | $312,800 |
| 2020 | $13,387 | $359,100 | $87,700 | $271,400 |
| 2019 | $13,502 | $359,100 | $87,700 | $271,400 |
| 2018 | $13,166 | $354,700 | $87,700 | $267,000 |
| 2017 | $13,202 | $354,700 | $87,700 | $267,000 |
| 2016 | $12,209 | $335,500 | $87,700 | $247,800 |
| 2015 | $12,185 | $354,100 | $74,100 | $280,000 |
Agents Affiliated with this Home
-

Seller's Agent in 2025
Maurissa Thibeault
LAER Realty Partners
(978) 320-1413
83 Total Sales
-

Buyer's Agent in 2025
Nancy Proctor
BHG Masiello Keene
(603) 361-5897
201 Total Sales
-

Seller's Agent in 2023
Sarah Schouler
Lamacchia Realty, Inc.
(774) 766-0161
133 Total Sales
-

Buyer's Agent in 2023
Kristen Endyke
Realty One Group Next Level
(603) 479-6436
46 Total Sales
-

Buyer's Agent in 2019
Edith Fifield
BHG Masiello Keene
(603) 762-3929
83 Total Sales
Map
Source: PrimeMLS
MLS Number: 4718500
APN: KEEN-000186-000020-000020
- 649 Court St
- 00 Gilsum St
- 23 Fox Cir
- 117 Gilsum St
- 0 Washington Street Extension
- 91 Carroll St
- 91 Sullivan St
- 65 Sullivan St
- 40 Starling St
- 143 High St
- 33 Oriole Ave
- 12 Chickadee Ct
- 26 Blue Jay Ct
- 110 E Surry Rd
- 37 Starling St
- 3 Finch St
- 810 Court St Unit C
- 16 Charles St
- 814 Court St Unit H
- 818 Court St Unit E
