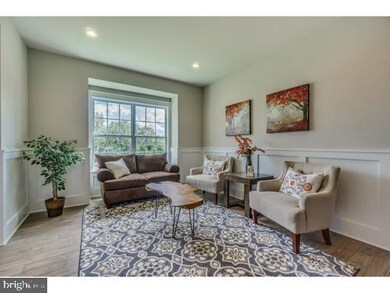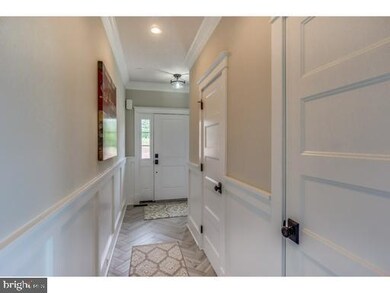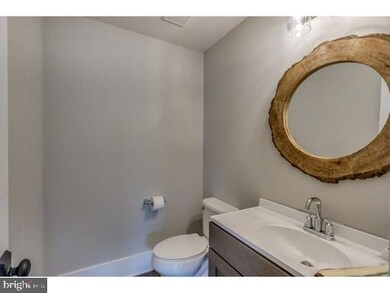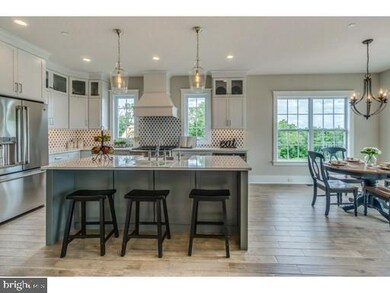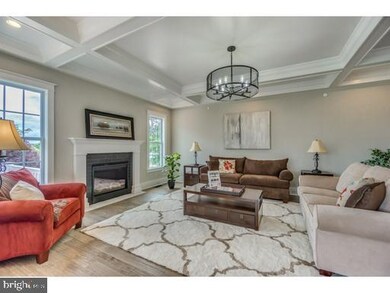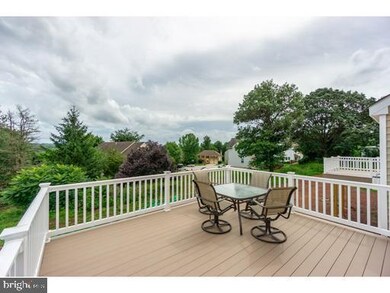
22 Addison Ln Collegeville, PA 19426
Upper Providence Township NeighborhoodHighlights
- Colonial Architecture
- Wood Flooring
- Bonus Room
- South Elementary School Rated A
- 1 Fireplace
- Upgraded Countertops
About This Home
As of August 2019Glenwood Reserve in the Heart of Collegeville. Culde sac living. 14 homes. Quick delivery on this unit. It is fully complete and ready to go. Over 2600 SF. Full Walk out basement. Granite counters, Wainscoting and crown molding. Beautiful views. Small Cul de sac .Two car garages. Come check It out.
Townhouse Details
Home Type
- Townhome
Est. Annual Taxes
- $9,765
Year Built
- Built in 2019
Lot Details
- North Facing Home
- Sprinkler System
- Property is in good condition
HOA Fees
- $165 Monthly HOA Fees
Parking
- 2 Car Attached Garage
- 2 Open Parking Spaces
- Garage Door Opener
Home Design
- Colonial Architecture
- Frame Construction
- Architectural Shingle Roof
Interior Spaces
- Property has 2 Levels
- Chair Railings
- Crown Molding
- Wainscoting
- Ceiling height of 9 feet or more
- Recessed Lighting
- 1 Fireplace
- Family Room Off Kitchen
- Living Room
- Dining Room
- Bonus Room
- Wood Flooring
- Laundry Room
Kitchen
- Eat-In Kitchen
- Cooktop<<rangeHoodToken>>
- <<builtInMicrowave>>
- Ice Maker
- Dishwasher
- Kitchen Island
- Upgraded Countertops
- Disposal
Bedrooms and Bathrooms
- 3 Bedrooms
- En-Suite Primary Bedroom
- En-Suite Bathroom
- Walk-in Shower
Unfinished Basement
- Basement Fills Entire Space Under The House
- Natural lighting in basement
Utilities
- Forced Air Heating and Cooling System
- 200+ Amp Service
Community Details
- $750 Capital Contribution Fee
- Association fees include exterior building maintenance, lawn maintenance, snow removal
- Abington
Ownership History
Purchase Details
Home Financials for this Owner
Home Financials are based on the most recent Mortgage that was taken out on this home.Similar Homes in Collegeville, PA
Home Values in the Area
Average Home Value in this Area
Purchase History
| Date | Type | Sale Price | Title Company |
|---|---|---|---|
| Deed | $462,834 | None Available |
Mortgage History
| Date | Status | Loan Amount | Loan Type |
|---|---|---|---|
| Open | $370,267 | New Conventional |
Property History
| Date | Event | Price | Change | Sq Ft Price |
|---|---|---|---|---|
| 07/11/2025 07/11/25 | For Sale | $609,900 | -3.2% | $227 / Sq Ft |
| 06/15/2025 06/15/25 | Price Changed | $629,900 | -1.6% | $234 / Sq Ft |
| 05/07/2025 05/07/25 | Price Changed | $639,900 | -1.5% | $238 / Sq Ft |
| 04/03/2025 04/03/25 | For Sale | $649,900 | +40.4% | $241 / Sq Ft |
| 08/09/2019 08/09/19 | Sold | $462,834 | -0.4% | $172 / Sq Ft |
| 06/11/2019 06/11/19 | Pending | -- | -- | -- |
| 05/19/2019 05/19/19 | For Sale | $464,834 | -- | $173 / Sq Ft |
Tax History Compared to Growth
Tax History
| Year | Tax Paid | Tax Assessment Tax Assessment Total Assessment is a certain percentage of the fair market value that is determined by local assessors to be the total taxable value of land and additions on the property. | Land | Improvement |
|---|---|---|---|---|
| 2024 | $9,765 | $198,840 | -- | -- |
| 2023 | $9,202 | $198,840 | $0 | $0 |
| 2022 | $9,020 | $198,840 | $0 | $0 |
| 2021 | $8,696 | $198,840 | $0 | $0 |
| 2020 | $8,445 | $198,840 | $0 | $0 |
| 2019 | $360 | $8,570 | $0 | $0 |
| 2018 | $348 | $8,570 | $0 | $0 |
Agents Affiliated with this Home
-
Andrew Sundell

Seller's Agent in 2025
Andrew Sundell
Re/Max Centre Realtors
(215) 350-3530
154 Total Sales
-
Enjamuri Swamy

Seller's Agent in 2025
Enjamuri Swamy
Realty Mark Cityscape-Huntingdon Valley
(484) 857-9269
7 in this area
383 Total Sales
-
Ronald Minges

Seller's Agent in 2019
Ronald Minges
LPT Realty, LLC
(610) 636-3045
17 in this area
59 Total Sales
-
Amy Shea

Buyer's Agent in 2019
Amy Shea
Keller Williams Real Estate-Blue Bell
(267) 625-5965
2 in this area
107 Total Sales
Map
Source: Bright MLS
MLS Number: PAMC609548
APN: 04-00-00766-136
- 37 Addison Ln
- Lot 54 4028 MacCorma MacCormack Way
- 42 E 5th Ave
- 315 Chestnut St
- 311 Chestnut St
- 302 E 9th Ave
- 915 Chestnut St
- 944 E Main St
- 137 E 1st Ave
- 4040 Steeplechase Dr
- 29 E 1st Ave Unit 103
- 657 Muhlenberg Dr
- 5006 Rose Ct
- 609 Muhlenberg Dr Unit 205
- 4033 Greenes Way Cir
- 831 Dewees Place Unit 1308
- 1029 Greenes Way Cir
- 114 Larchwood Ct
- 129 Juniper Ct
- 514 Hagey Place Unit 2705

