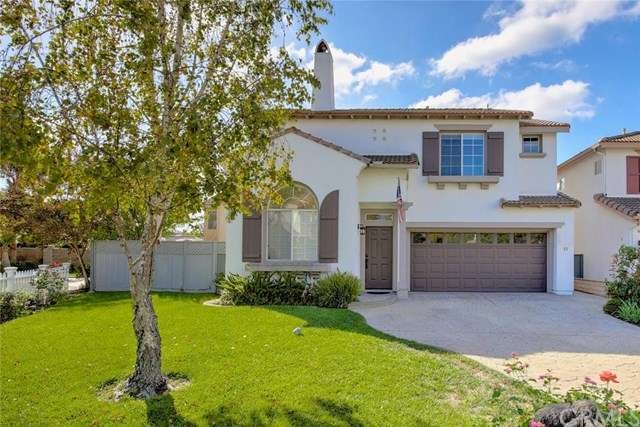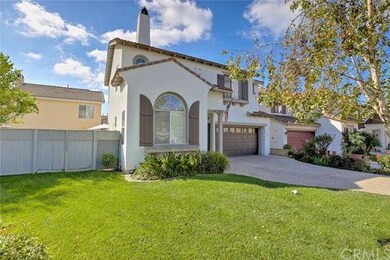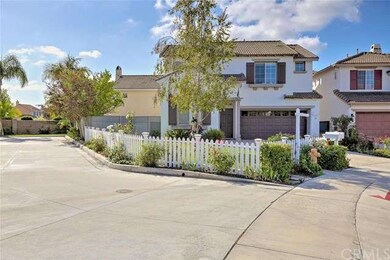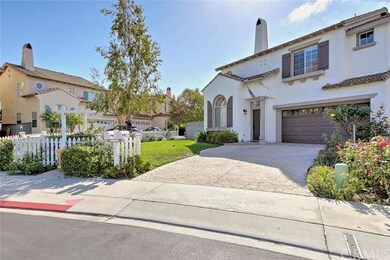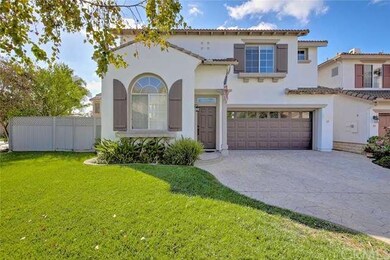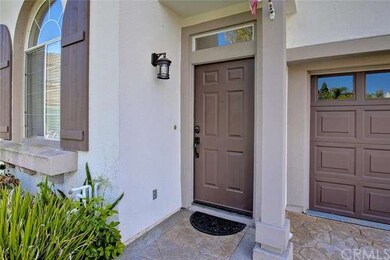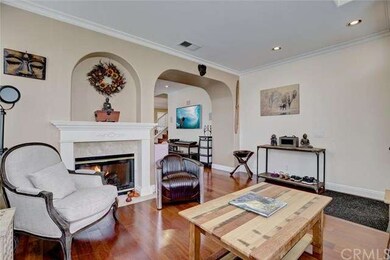
22 Allaire Way Aliso Viejo, CA 92656
Highlights
- Private Pool
- Gated Community
- Mediterranean Architecture
- Canyon Vista Elementary School Rated A
- Wood Flooring
- Granite Countertops
About This Home
As of March 2020This beautiful 4 bedroom home boasts a huge, pool-sized yard complete with a white picket fence in front and fruit baring trees in back, and is upgraded throughout, including granite counters, high-end appliances, and gorgeous wood floors. The well-designed floorplan has separate living, dining and family areas, and includes a unique pass-through fireplace that can be enjoyed from both the living and family rooms. The upgraded kitchen has granite counters and stainless steel appliances including a Viking gas stove and Bosch dishwasher. Beautiful hardwood floors flow throughout the downstairs, as well as the stairs, and upstairs hallways and office. All of the bedrooms are upstairs, including the master which has a private bathroom and a spacious walk-in closet. One of the additional bedrooms is configured as an office with custom French doors and built-ins. All bedrooms have ceiling fans, and the upstairs laundry room has storage and a utility sink. Additional upgrades includes crown molding, built-in surround sound, a new air conditioner, garage storage, new carpet and new water efficient toilets. This home is walking distance to the award-winning local elementary school, Soka University, and steps to beautiful parks, and hiking and biking trails.
Property Details
Home Type
- Condominium
Est. Annual Taxes
- $9,215
Year Built
- Built in 1998
Lot Details
- No Common Walls
- Wood Fence
- Private Yard
HOA Fees
Parking
- 2 Car Direct Access Garage
- Parking Available
Home Design
- Mediterranean Architecture
Interior Spaces
- 1,927 Sq Ft Home
- 2-Story Property
- Ceiling Fan
- Living Room with Fireplace
- L-Shaped Dining Room
- Neighborhood Views
Kitchen
- Gas Cooktop
- Granite Countertops
Flooring
- Wood
- Carpet
Bedrooms and Bathrooms
- 4 Bedrooms
- All Upper Level Bedrooms
Laundry
- Laundry Room
- Laundry on upper level
Outdoor Features
- Private Pool
- Concrete Porch or Patio
- Exterior Lighting
Utilities
- Forced Air Heating and Cooling System
Listing and Financial Details
- Tax Lot 4
- Tax Tract Number 15453
- Assessor Parcel Number 93787223
Community Details
Overview
- 120 Units
- Built by Hearthside Homes
- Capistrano
Recreation
- Community Pool
Security
- Gated Community
Ownership History
Purchase Details
Home Financials for this Owner
Home Financials are based on the most recent Mortgage that was taken out on this home.Purchase Details
Home Financials for this Owner
Home Financials are based on the most recent Mortgage that was taken out on this home.Purchase Details
Home Financials for this Owner
Home Financials are based on the most recent Mortgage that was taken out on this home.Purchase Details
Home Financials for this Owner
Home Financials are based on the most recent Mortgage that was taken out on this home.Purchase Details
Purchase Details
Purchase Details
Home Financials for this Owner
Home Financials are based on the most recent Mortgage that was taken out on this home.Purchase Details
Home Financials for this Owner
Home Financials are based on the most recent Mortgage that was taken out on this home.Purchase Details
Home Financials for this Owner
Home Financials are based on the most recent Mortgage that was taken out on this home.Purchase Details
Purchase Details
Home Financials for this Owner
Home Financials are based on the most recent Mortgage that was taken out on this home.Purchase Details
Purchase Details
Home Financials for this Owner
Home Financials are based on the most recent Mortgage that was taken out on this home.Purchase Details
Home Financials for this Owner
Home Financials are based on the most recent Mortgage that was taken out on this home.Purchase Details
Home Financials for this Owner
Home Financials are based on the most recent Mortgage that was taken out on this home.Map
Similar Homes in Aliso Viejo, CA
Home Values in the Area
Average Home Value in this Area
Purchase History
| Date | Type | Sale Price | Title Company |
|---|---|---|---|
| Interfamily Deed Transfer | -- | First American Title Company | |
| Grant Deed | $852,000 | First American Title Company | |
| Interfamily Deed Transfer | -- | None Available | |
| Grant Deed | $700,000 | First American Title Company | |
| Interfamily Deed Transfer | -- | Netco Title Co | |
| Interfamily Deed Transfer | -- | Netco Title Co | |
| Interfamily Deed Transfer | -- | None Available | |
| Interfamily Deed Transfer | -- | Netco Title Co | |
| Interfamily Deed Transfer | -- | Netco Title Co | |
| Grant Deed | $508,000 | Netco Title Co | |
| Interfamily Deed Transfer | -- | Accommodation | |
| Interfamily Deed Transfer | -- | Advantage Title | |
| Interfamily Deed Transfer | -- | None Available | |
| Grant Deed | $625,000 | Equity Title Orange County I | |
| Interfamily Deed Transfer | -- | None Available | |
| Grant Deed | $549,000 | Fidelity National Title Co | |
| Grant Deed | $400,000 | Lawyers Title Company | |
| Grant Deed | $241,500 | First American Title Ins Co |
Mortgage History
| Date | Status | Loan Amount | Loan Type |
|---|---|---|---|
| Open | $724,200 | New Conventional | |
| Previous Owner | $250,000 | Credit Line Revolving | |
| Previous Owner | $417,001 | Adjustable Rate Mortgage/ARM | |
| Previous Owner | $355,000 | New Conventional | |
| Previous Owner | $406,400 | New Conventional | |
| Previous Owner | $591,049 | FHA | |
| Previous Owner | $582,315 | FHA | |
| Previous Owner | $174,000 | Purchase Money Mortgage | |
| Previous Owner | $382,000 | Unknown | |
| Previous Owner | $350,000 | Stand Alone First | |
| Previous Owner | $30,000 | Credit Line Revolving | |
| Previous Owner | $211,000 | Unknown | |
| Previous Owner | $193,150 | No Value Available | |
| Closed | $24,100 | No Value Available | |
| Closed | $80,000 | No Value Available |
Property History
| Date | Event | Price | Change | Sq Ft Price |
|---|---|---|---|---|
| 03/25/2020 03/25/20 | Sold | $852,000 | 0.0% | $439 / Sq Ft |
| 03/03/2020 03/03/20 | Price Changed | $852,000 | +0.5% | $439 / Sq Ft |
| 02/25/2020 02/25/20 | For Sale | $848,000 | +21.1% | $437 / Sq Ft |
| 11/17/2015 11/17/15 | Sold | $700,000 | -2.1% | $363 / Sq Ft |
| 10/28/2015 10/28/15 | Pending | -- | -- | -- |
| 10/17/2015 10/17/15 | For Sale | $715,000 | -- | $371 / Sq Ft |
Tax History
| Year | Tax Paid | Tax Assessment Tax Assessment Total Assessment is a certain percentage of the fair market value that is determined by local assessors to be the total taxable value of land and additions on the property. | Land | Improvement |
|---|---|---|---|---|
| 2024 | $9,215 | $913,514 | $663,829 | $249,685 |
| 2023 | $9,003 | $895,602 | $650,812 | $244,790 |
| 2022 | $8,827 | $878,042 | $638,051 | $239,991 |
| 2021 | $8,654 | $860,826 | $625,540 | $235,286 |
| 2020 | $7,619 | $757,701 | $519,520 | $238,181 |
| 2019 | $7,470 | $742,845 | $509,334 | $233,511 |
| 2018 | $7,324 | $728,280 | $499,347 | $228,933 |
| 2017 | $7,180 | $714,000 | $489,555 | $224,445 |
| 2016 | $7,033 | $700,000 | $479,955 | $220,045 |
| 2015 | $6,087 | $530,911 | $314,160 | $216,751 |
| 2014 | $5,962 | $520,512 | $308,006 | $212,506 |
Source: California Regional Multiple Listing Service (CRMLS)
MLS Number: OC15227469
APN: 937-872-23
- 9 Cranwell
- 5 Gretchen Ct Unit 161
- 8 Carey Ct Unit 23
- 5 Sherrelwood Ct
- 2 Astoria Ct
- 2 Chestnut Dr
- 4 Haley Ct Unit 29
- 11 Sunswept Mesa
- 22681 Oakgrove Unit 133
- 37 Bluff Cove Dr Unit 38
- 7 Dusk Way
- 23 Veneto Ln
- 59 Cape Victoria
- 73 Rue du Chateau Unit 17
- 8 Quebec
- 15 Destiny Way
- 66 Vellisimo Dr
- 23412 Pacific Park Dr Unit 40H
- 23412 Pacific Park Dr Unit 28L
- 23412 Pacific Park Dr Unit 30E
