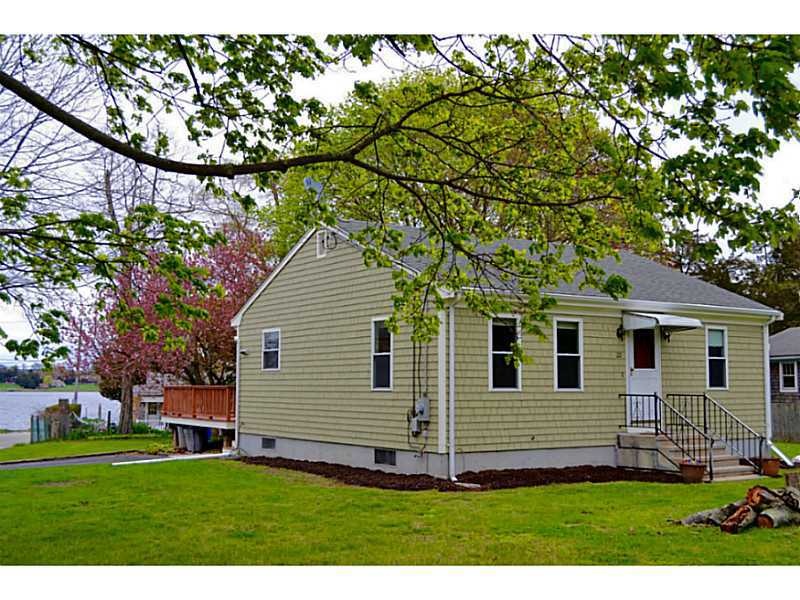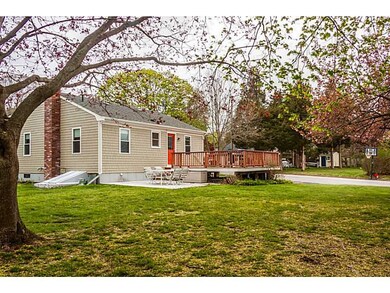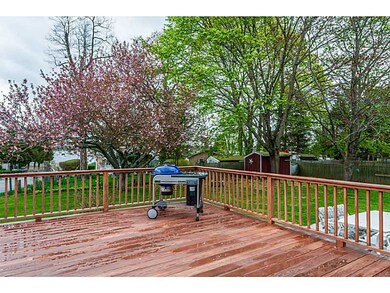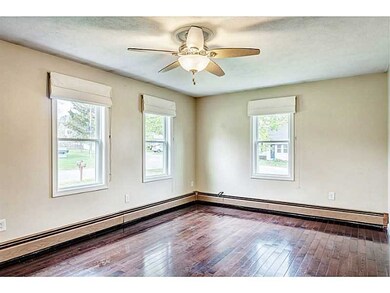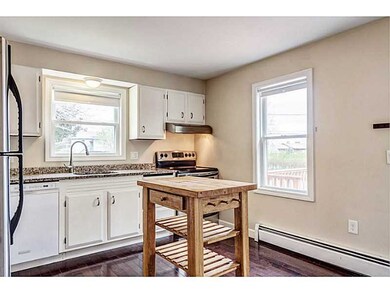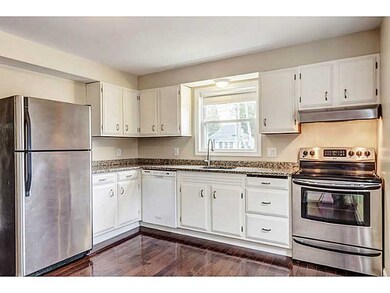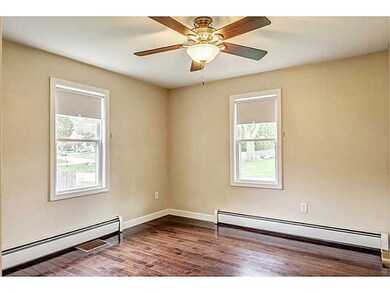
22 Anawan Ave Bristol, RI 02809
Northeast Bristol NeighborhoodEstimated Value: $483,000 - $629,000
Highlights
- Marina
- Golf Course Community
- Deck
- Water Views
- River Access
- Wood Burning Stove
About This Home
As of June 2016Coastal living at its best! Charming, updated, water view cottage just steps from the Kickemuit River. Stainless & granite kitchen, 1st fl. master, hardwood floors, finished lower level, patio & expansive deck. Lovely, large corner lot. Water access!
Last Agent to Sell the Property
Residential Properties Ltd. License #RES.0028130 Listed on: 05/05/2016

Home Details
Home Type
- Single Family
Est. Annual Taxes
- $3,171
Year Built
- Built in 1973
Lot Details
- 0.29 Acre Lot
- Corner Lot
Home Design
- Cottage
- Wood Siding
- Shingle Siding
- Concrete Perimeter Foundation
- Plaster
Interior Spaces
- 1-Story Property
- Wood Burning Stove
- Thermal Windows
- Game Room
- Water Views
- Attic
Kitchen
- Oven
- Range with Range Hood
- Dishwasher
Flooring
- Wood
- Carpet
- Ceramic Tile
- Vinyl
Bedrooms and Bathrooms
- 2 Bedrooms
- 2 Full Bathrooms
Laundry
- Laundry Room
- Dryer
- Washer
Finished Basement
- Basement Fills Entire Space Under The House
- Interior and Exterior Basement Entry
Parking
- 2 Parking Spaces
- No Garage
- Driveway
Outdoor Features
- River Access
- Walking Distance to Water
- Deck
Utilities
- Whole House Fan
- Heating System Uses Gas
- Heating System Uses Steam
- 200+ Amp Service
- Well
- Gas Water Heater
- Cable TV Available
Listing and Financial Details
- Tax Lot 39
- Assessor Parcel Number 22ANAWANAVBRIS
Community Details
Recreation
- Marina
- Golf Course Community
- Tennis Courts
Additional Features
- Kickemuit Water View Subdivision
- Shops
Ownership History
Purchase Details
Home Financials for this Owner
Home Financials are based on the most recent Mortgage that was taken out on this home.Purchase Details
Home Financials for this Owner
Home Financials are based on the most recent Mortgage that was taken out on this home.Similar Homes in Bristol, RI
Home Values in the Area
Average Home Value in this Area
Purchase History
| Date | Buyer | Sale Price | Title Company |
|---|---|---|---|
| Hughes Greogry A | $239,000 | -- | |
| Yashar Michael | $205,000 | -- |
Mortgage History
| Date | Status | Borrower | Loan Amount |
|---|---|---|---|
| Open | Hughes Gregory A | $190,000 | |
| Closed | Yashar Michael | $191,200 | |
| Previous Owner | Yashar Michael | $200,253 | |
| Previous Owner | Yashar Michael | $208,386 |
Property History
| Date | Event | Price | Change | Sq Ft Price |
|---|---|---|---|---|
| 06/17/2016 06/17/16 | Sold | $239,000 | -2.4% | $146 / Sq Ft |
| 05/18/2016 05/18/16 | Pending | -- | -- | -- |
| 05/05/2016 05/05/16 | For Sale | $245,000 | -- | $149 / Sq Ft |
Tax History Compared to Growth
Tax History
| Year | Tax Paid | Tax Assessment Tax Assessment Total Assessment is a certain percentage of the fair market value that is determined by local assessors to be the total taxable value of land and additions on the property. | Land | Improvement |
|---|---|---|---|---|
| 2024 | $4,158 | $300,900 | $157,500 | $143,400 |
| 2023 | $4,020 | $300,900 | $157,500 | $143,400 |
| 2022 | $3,912 | $300,900 | $157,500 | $143,400 |
| 2021 | $3,609 | $251,000 | $140,400 | $110,600 |
| 2020 | $3,532 | $251,000 | $140,400 | $110,600 |
| 2019 | $3,444 | $251,000 | $140,400 | $110,600 |
| 2018 | $4,150 | $269,800 | $159,300 | $110,500 |
| 2017 | $3,372 | $226,000 | $134,700 | $91,300 |
| 2016 | $3,338 | $226,000 | $134,700 | $91,300 |
| 2015 | $3,171 | $226,000 | $134,700 | $91,300 |
| 2014 | $2,491 | $190,710 | $102,700 | $88,010 |
Agents Affiliated with this Home
-
Margaret McGowan Skinner
M
Seller's Agent in 2016
Margaret McGowan Skinner
Residential Properties Ltd.
7 Total Sales
-
Deborah Hughes
D
Buyer's Agent in 2016
Deborah Hughes
William Raveis Inspire
(401) 230-0737
2 Total Sales
Map
Source: State-Wide MLS
MLS Number: 1125074
APN: BRIS-000122-000000-000039
- 56 Sherman Ave
- 10 Claremont Ave
- 25 Sandy Ln
- 6 Lisa Ln
- 18 Sherman Ave
- 99 Smith St
- 0 Overhill Lot#2 Rd
- 0 Wilcox St Unit 1353240
- 0 Overhill Rd Unit 1382248
- 671 Metacom Ave Unit 34
- 4 Pokanoket Trail
- 18 Harrison St
- 85 Canario Dr
- 10 Stuart St
- 15 Chace Ave
- 44 Harrison St
- 3 Bull Crossing
- 0 Barton Ave
- 13 Parker Ave
- 111 King Philip Ave
