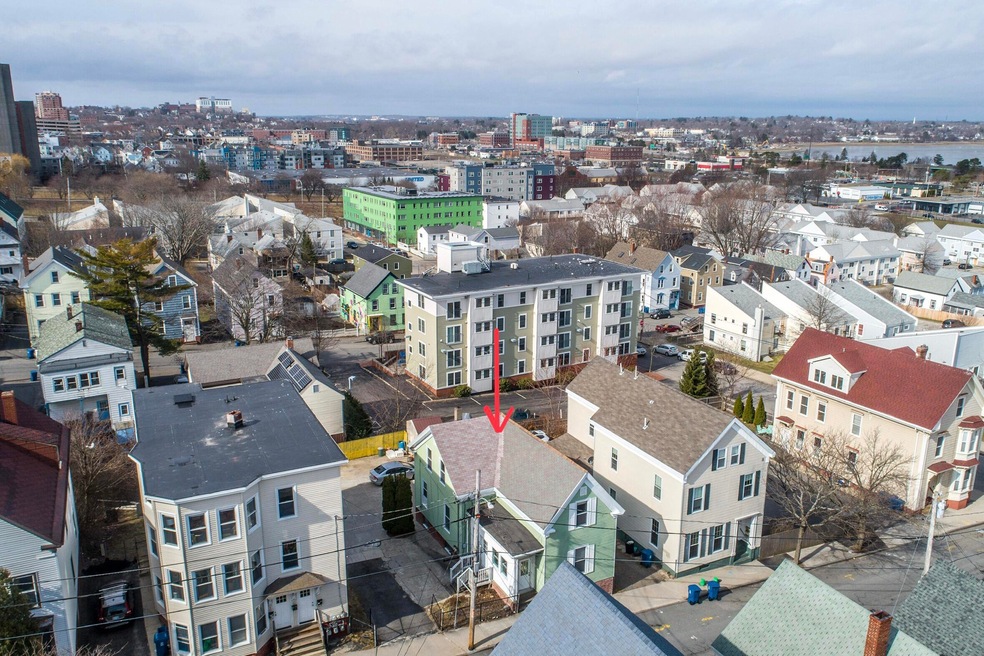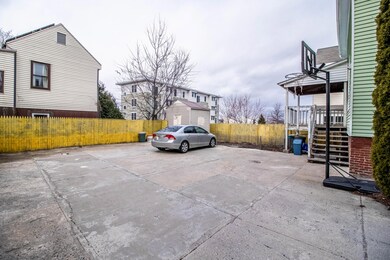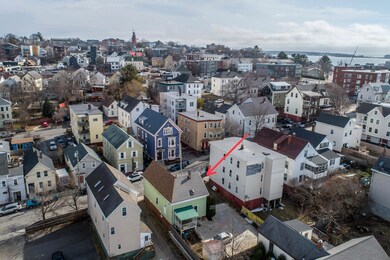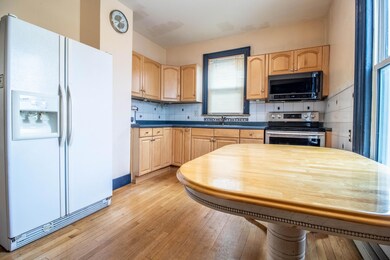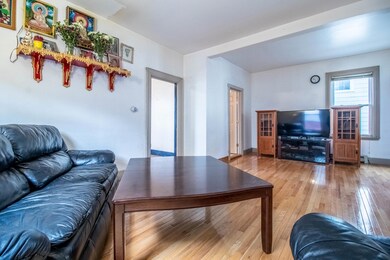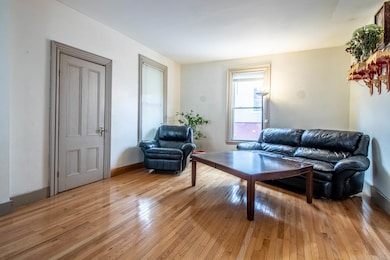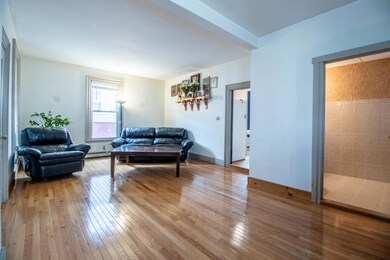
$799,000
- 3 Beds
- 1.5 Baths
- 1,715 Sq Ft
- 14 Codman St
- Portland, ME
Welcome to 14 Codman Street, where every detail is a love letter to laid-back, coastal living. Located on one of Portland's most picturesque streets—a storybook block lined with mature trees and sidewalks that lead your eye (and your heart) straight to the water. It's the kind of view that feels plucked from the opening scene of a feel-good film about a perfect neighborhood.Step out back and
Nova Tower Waypoint Brokers Collective
