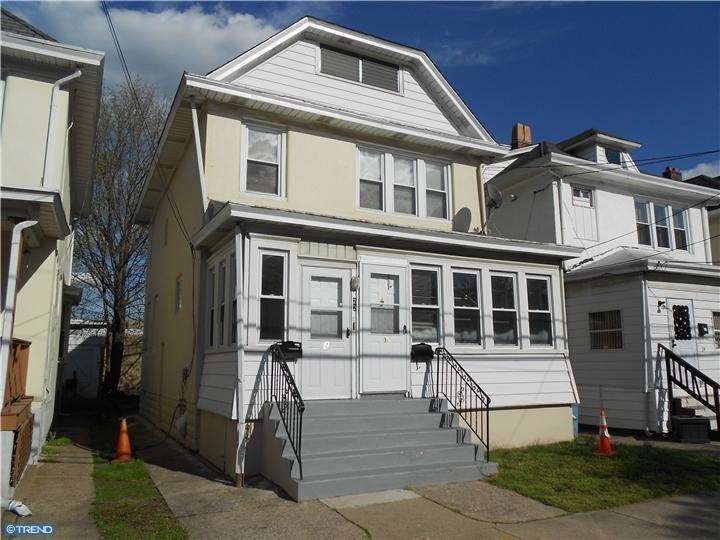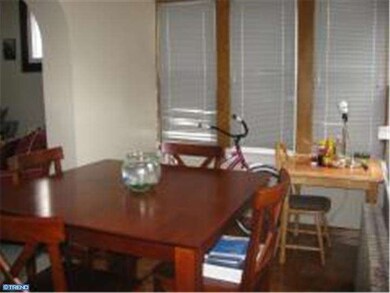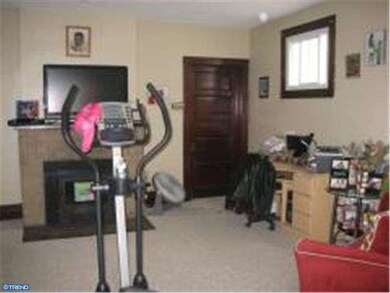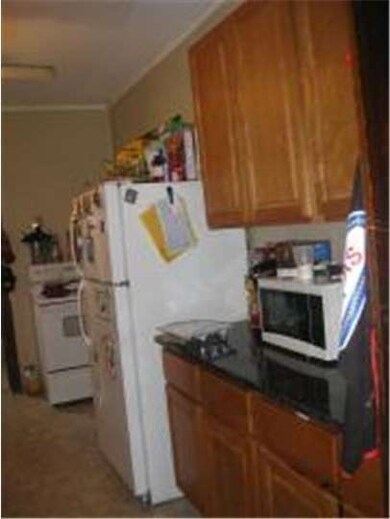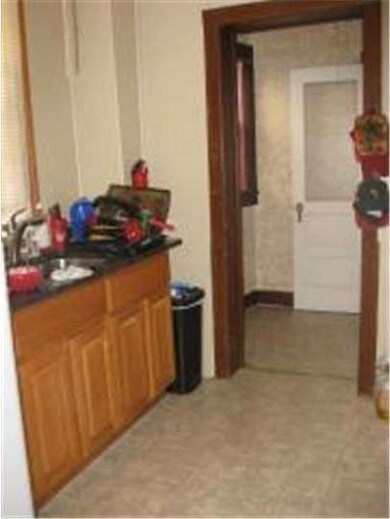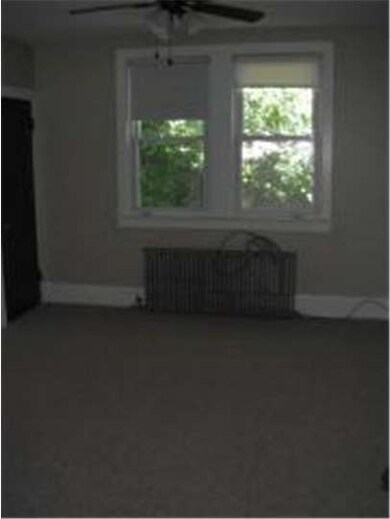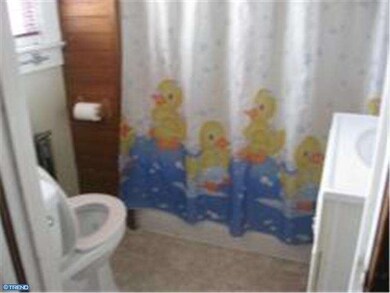
22 Annabelle Ave Trenton, NJ 08610
Franklin Park NeighborhoodHighlights
- Wood Flooring
- En-Suite Primary Bedroom
- Hot Water Heating System
- No HOA
- Ceiling Fan
- Replacement Windows
About This Home
As of May 2023Located in Hamilton Township, this 2 family home features separate entrances and separate utilities. 2nd floor apartment: large 1 bedroom apt that has been freshly painted with a NEW Richmond Honey Maple Kitchen. NEW bath and NEW carpets. Has acess to the fully floored attic for storage. 1st flr apartment: features NEW kitchen with granite counter tops, 2 bedrooms/bath/sun porch + full basement containing a washer/dryer for 1st floor use. This entire property has NEWER windows, roof, heaters and HWH..it's all done for you!! Convenient location for shopping and transportation! Live in one unit and have your tenant help pay your mortgage. Or, for the investor with 20% down..enjoy a property with a great positive cash flow! Call today to see this great opportunity!
Last Buyer's Agent
Jaime Amador
Leverage Realty* License #TREND:60003363
Property Details
Home Type
- Multi-Family
Est. Annual Taxes
- $4,091
Year Built
- Built in 1910
Lot Details
- 3,000 Sq Ft Lot
- Lot Dimensions are 30x100
- Property is in good condition
Parking
- Shared Driveway
Home Design
- Duplex
- Shingle Roof
- Aluminum Siding
- Concrete Perimeter Foundation
- Stucco
Interior Spaces
- En-Suite Primary Bedroom
- Ceiling Fan
- Replacement Windows
- Window Treatments
- Unfinished Basement
- Basement Fills Entire Space Under The House
- Storage In Attic
Flooring
- Wood
- Wall to Wall Carpet
Eco-Friendly Details
- Energy-Efficient Windows
Schools
- Lalor Elementary School
- Albert E Grice Middle School
- Hamilton High School West
Utilities
- Cooling System Mounted In Outer Wall Opening
- Heating System Uses Gas
- Hot Water Heating System
- 100 Amp Service
- Natural Gas Water Heater
- Cable TV Available
Listing and Financial Details
- Tax Lot 00054
- Assessor Parcel Number 03-02219-00054
Community Details
Overview
- No Home Owners Association
Building Details
- Insurance Expense $750
- Maintenance Expense $600
- Operating Expense $6,491
Ownership History
Purchase Details
Home Financials for this Owner
Home Financials are based on the most recent Mortgage that was taken out on this home.Purchase Details
Home Financials for this Owner
Home Financials are based on the most recent Mortgage that was taken out on this home.Map
Similar Homes in Trenton, NJ
Home Values in the Area
Average Home Value in this Area
Purchase History
| Date | Type | Sale Price | Title Company |
|---|---|---|---|
| Deed | $313,000 | Foundation Title | |
| Deed | $147,000 | None Available |
Mortgage History
| Date | Status | Loan Amount | Loan Type |
|---|---|---|---|
| Open | $266,050 | No Value Available | |
| Previous Owner | $18,532 | No Value Available | |
| Previous Owner | $144,281 | FHA | |
| Previous Owner | $150,000 | Credit Line Revolving |
Property History
| Date | Event | Price | Change | Sq Ft Price |
|---|---|---|---|---|
| 05/10/2023 05/10/23 | Sold | $313,000 | +7.9% | $158 / Sq Ft |
| 03/22/2023 03/22/23 | Pending | -- | -- | -- |
| 03/13/2023 03/13/23 | For Sale | $290,000 | +97.3% | $147 / Sq Ft |
| 11/13/2012 11/13/12 | Sold | $147,000 | -1.9% | -- |
| 08/27/2012 08/27/12 | Pending | -- | -- | -- |
| 04/27/2012 04/27/12 | For Sale | $149,900 | -- | -- |
Tax History
| Year | Tax Paid | Tax Assessment Tax Assessment Total Assessment is a certain percentage of the fair market value that is determined by local assessors to be the total taxable value of land and additions on the property. | Land | Improvement |
|---|---|---|---|---|
| 2024 | $5,404 | $189,900 | $26,000 | $163,900 |
| 2023 | $5,404 | $163,600 | $26,000 | $137,600 |
| 2022 | $5,319 | $163,600 | $26,000 | $137,600 |
| 2021 | $6,582 | $163,600 | $26,000 | $137,600 |
| 2020 | $5,993 | $163,600 | $26,000 | $137,600 |
| 2019 | $5,816 | $163,600 | $26,000 | $137,600 |
| 2018 | $5,739 | $163,600 | $26,000 | $137,600 |
| 2017 | $5,484 | $163,600 | $26,000 | $137,600 |
| 2016 | $4,424 | $163,600 | $26,000 | $137,600 |
| 2015 | $4,438 | $85,200 | $21,800 | $63,400 |
| 2014 | $4,380 | $85,200 | $21,800 | $63,400 |
Source: Bright MLS
MLS Number: 1003941392
APN: 03-02219-0000-00054
