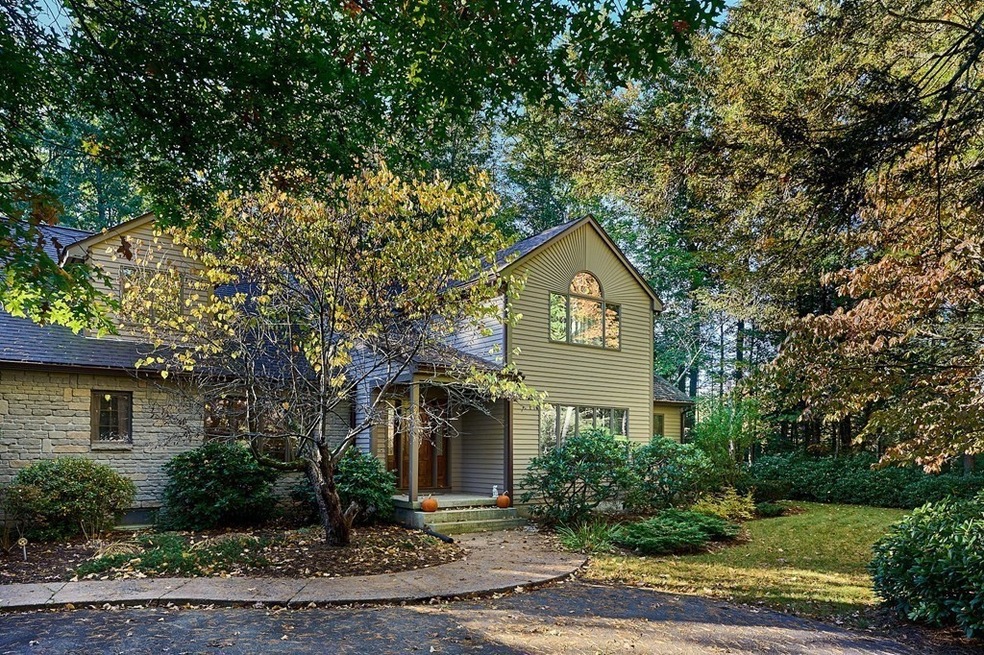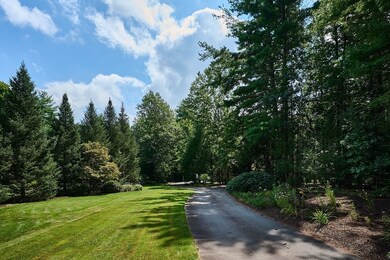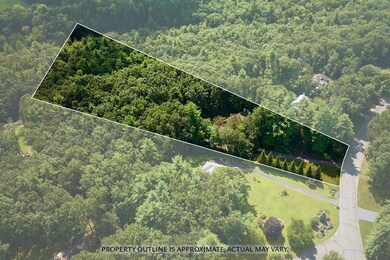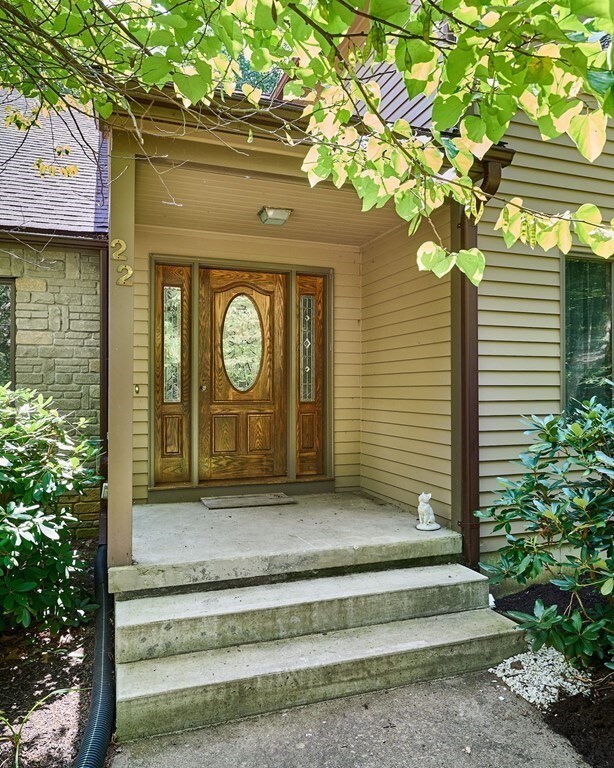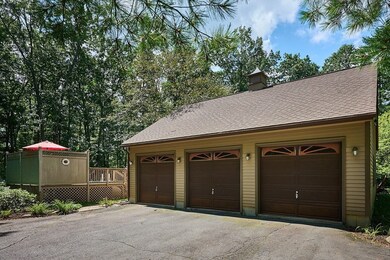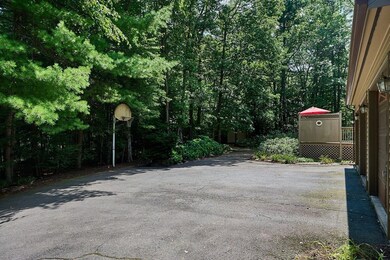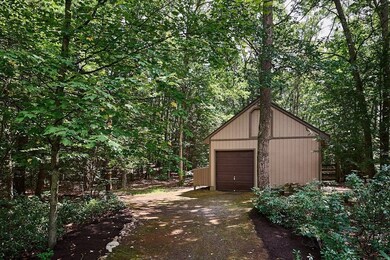
22 Ashley Cir Easthampton, MA 01027
Highlights
- Community Stables
- Above Ground Pool
- Open Floorplan
- Barn or Stable
- 4.8 Acre Lot
- Deck
About This Home
As of December 2023Beautiful, well maintained home on a picturesque 4.8 acre parcel, in a desirable Easthampton neighborhood! Experience tranquility & seclusion, just minutes from local amenities! The spacious kitchen boasts ample cabinetry, flowing into the dining area & living room w/ cathedral ceiling, exquisite stone fireplace, & a large double slider leading to a rear deck overlooking the scenic backyard. Off the Family Room, is a 1/2 bath, office, & a versatile living space perfect for a bonus room or play room. A dining room, full bath, laundry room, & screened porch complete the 1st floor. On the 2nd floor, the main BR offers a full en-suite bath, a walk in closet, & an additional room suitable for a study, or nursery. Also upstairs, are 2 large bedrooms with decent size closets and a full bath. Brand new carpets throughout & oversized 3-car garage w/ walk up 2nd floor storage! The impressive yard features a two-stall horse barn w/ paddock, low maintenance perennials, and an above ground pool!
Home Details
Home Type
- Single Family
Est. Annual Taxes
- $8,000
Year Built
- Built in 1989
Lot Details
- 4.8 Acre Lot
- Near Conservation Area
- Cul-De-Sac
- Level Lot
- Wooded Lot
- Garden
- Property is zoned R35
Parking
- 3 Car Attached Garage
- Parking Storage or Cabinetry
- Side Facing Garage
- Garage Door Opener
- Driveway
- Open Parking
- Off-Street Parking
Home Design
- Contemporary Architecture
- Frame Construction
- Shingle Roof
- Concrete Perimeter Foundation
Interior Spaces
- 3,451 Sq Ft Home
- Open Floorplan
- Central Vacuum
- Cathedral Ceiling
- Window Screens
- French Doors
- Sliding Doors
- Living Room with Fireplace
- Dining Area
- Home Office
- Screened Porch
- Home Security System
Kitchen
- Range
- Plumbed For Ice Maker
- Dishwasher
- Trash Compactor
- Disposal
Flooring
- Wood
- Wall to Wall Carpet
- Laminate
Bedrooms and Bathrooms
- 4 Bedrooms
- Primary bedroom located on second floor
- Walk-In Closet
- Soaking Tub
- Bathtub with Shower
- Separate Shower
Laundry
- Laundry on main level
- Dryer
- Washer
Basement
- Basement Fills Entire Space Under The House
- Interior and Exterior Basement Entry
Pool
- Above Ground Pool
- Spa
Outdoor Features
- Bulkhead
- Deck
- Rain Gutters
Location
- Property is near schools
Horse Facilities and Amenities
- Horses Allowed On Property
- Paddocks
- Barn or Stable
Utilities
- Whole House Fan
- Central Air
- Heating System Uses Oil
- Baseboard Heating
- 200+ Amp Service
Listing and Financial Details
- Assessor Parcel Number M:00124 B:00033 L:00000,3026996
Community Details
Recreation
- Community Stables
Additional Features
- No Home Owners Association
- Shops
Ownership History
Purchase Details
Home Financials for this Owner
Home Financials are based on the most recent Mortgage that was taken out on this home.Similar Homes in Easthampton, MA
Home Values in the Area
Average Home Value in this Area
Purchase History
| Date | Type | Sale Price | Title Company |
|---|---|---|---|
| Deed | $207,000 | -- |
Mortgage History
| Date | Status | Loan Amount | Loan Type |
|---|---|---|---|
| Open | $455,000 | Purchase Money Mortgage | |
| Closed | $315,000 | Credit Line Revolving | |
| Closed | $116,300 | No Value Available | |
| Closed | $151,000 | No Value Available | |
| Closed | $148,000 | No Value Available | |
| Closed | $15,000 | No Value Available | |
| Closed | $157,000 | Purchase Money Mortgage |
Property History
| Date | Event | Price | Change | Sq Ft Price |
|---|---|---|---|---|
| 12/14/2023 12/14/23 | Sold | $655,000 | +19.1% | $190 / Sq Ft |
| 10/26/2023 10/26/23 | Pending | -- | -- | -- |
| 10/18/2023 10/18/23 | For Sale | $549,900 | -- | $159 / Sq Ft |
Tax History Compared to Growth
Tax History
| Year | Tax Paid | Tax Assessment Tax Assessment Total Assessment is a certain percentage of the fair market value that is determined by local assessors to be the total taxable value of land and additions on the property. | Land | Improvement |
|---|---|---|---|---|
| 2025 | $9,029 | $660,500 | $170,000 | $490,500 |
| 2024 | $10,776 | $794,700 | $165,000 | $629,700 |
| 2023 | $8,000 | $546,100 | $132,600 | $413,500 |
| 2022 | $9,027 | $546,100 | $132,600 | $413,500 |
| 2021 | $9,973 | $568,600 | $132,600 | $436,000 |
| 2020 | $9,699 | $546,100 | $132,600 | $413,500 |
| 2019 | $8,311 | $537,600 | $151,100 | $386,500 |
| 2018 | $8,035 | $502,200 | $142,700 | $359,500 |
| 2017 | $7,828 | $482,900 | $137,000 | $345,900 |
| 2016 | $7,820 | $501,600 | $137,000 | $364,600 |
| 2015 | $7,599 | $501,600 | $137,000 | $364,600 |
Agents Affiliated with this Home
-
Megan Conner Dragon

Seller's Agent in 2023
Megan Conner Dragon
Taylor Agency
(413) 222-9091
27 in this area
94 Total Sales
-
Mark Carmien

Buyer's Agent in 2023
Mark Carmien
Brick & Mortar Northhampton
(413) 320-1162
15 in this area
112 Total Sales
Map
Source: MLS Property Information Network (MLS PIN)
MLS Number: 73171896
APN: EHAM-000124-000033
- 12 Nicols Way Unit 12
- 18 Nicols Way Unit 18
- 6 Nicols Way Unit 6
- 237 Glendale Rd
- 19 Lead Mine Rd
- 0 Glendale Rd
- 43 Loudville Rd
- 1007 Westhampton Rd
- 98 Park Hill Rd
- 200 Easthampton Rd
- 16 Pomeroy Meadow Rd
- 832 Westhampton Rd
- 2 Little St
- 127 Pomeroy Meadow Rd
- 0 W Farms Rd
- 12 Golden Cir
- M143 &152 Glendale St
- 20 Meadowbrook Dr
- 25 Meadowbrook Dr
- 385 Main St
