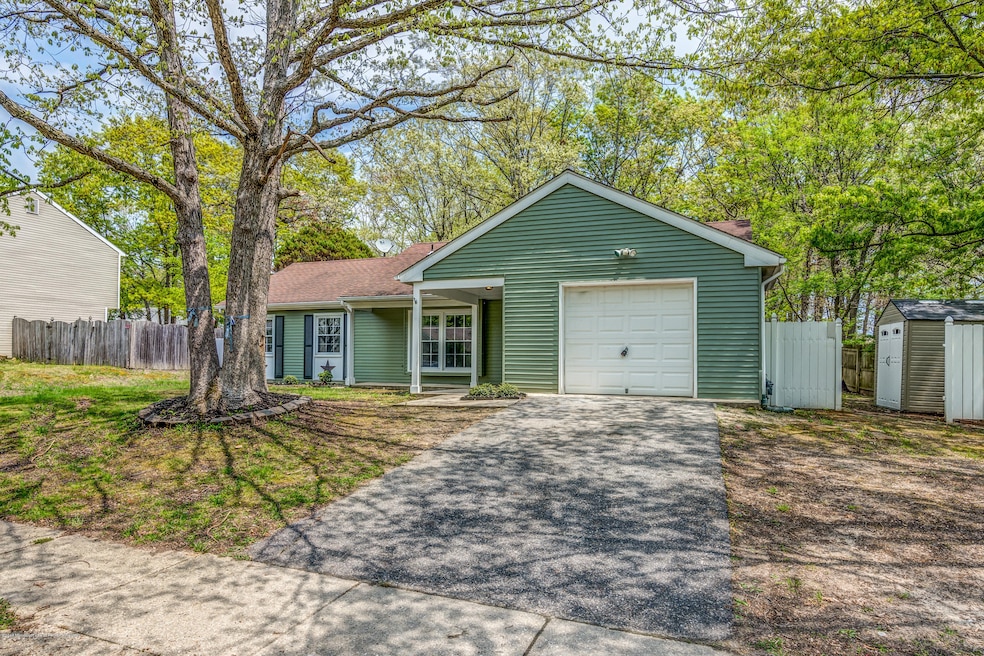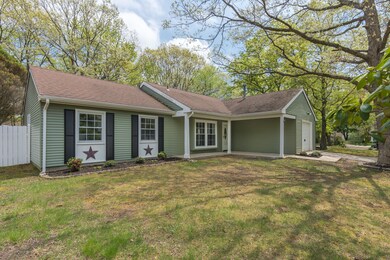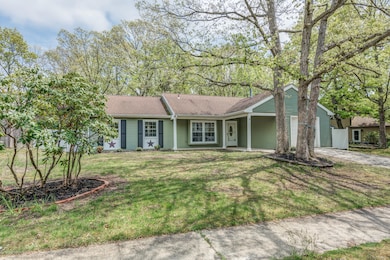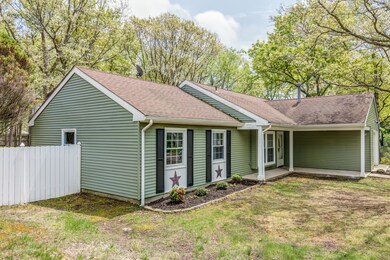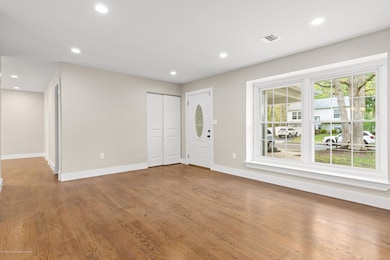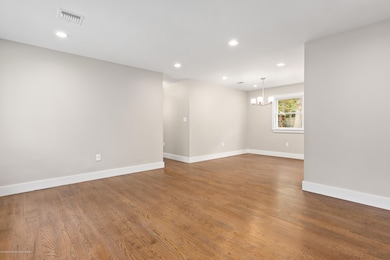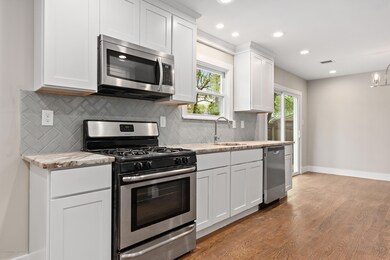
22 Aspen Cir Barnegat, NJ 08005
Barnegat Township NeighborhoodHighlights
- New Kitchen
- Attic
- Granite Countertops
- Wood Flooring
- Bonus Room
- 5-minute walk to Koradigo Cove Park
About This Home
As of October 2018Beautifully and tastefully renovated spacious ranch in the desirable ''Timbers'' section of Barnegat. This completely redone home features hardwood floors, a stylish open kitchen with white cabinets, granite counter, stainless steel appliances, a sharp tile back splash and a separate dining area with slider, bonus space that can be used as a formal dining room, den, play room or office, large living room, recessed lights, modern and detailed baths, large bedrooms, separate laundry room, new HVAC and fresh paint throughout. All of this on an over sized lot with a huge fenced in yard, paver patio and storage shed. This home is centrally located in a great family friendly community close to restaurants and shopping, main roads for an easy commute and the sandy shores of Long Beach Island.
Last Buyer's Agent
Ellen Dynov-Dell'Alba
Keller Williams Realty West Monmouth
Home Details
Home Type
- Single Family
Est. Annual Taxes
- $4,702
Year Built
- Built in 1976
Lot Details
- Lot Dimensions are 81 x 170
- Fenced
- Oversized Lot
Parking
- 1 Car Direct Access Garage
- Driveway
Home Design
- Slab Foundation
- Shingle Roof
- Vinyl Siding
Interior Spaces
- 1,275 Sq Ft Home
- 1-Story Property
- Recessed Lighting
- Sliding Doors
- Living Room
- Dining Room
- Bonus Room
- Laundry Room
- Attic
Kitchen
- New Kitchen
- Gas Cooktop
- Stove
- Microwave
- Dishwasher
- Granite Countertops
Flooring
- Wood
- Ceramic Tile
Bedrooms and Bathrooms
- 3 Bedrooms
Outdoor Features
- Patio
- Shed
- Porch
Schools
- Russ Brackman Middle School
- Barnegat High School
Utilities
- Forced Air Heating and Cooling System
- Heating System Uses Natural Gas
- Natural Gas Water Heater
Community Details
- No Home Owners Association
- Timbers Subdivision
Listing and Financial Details
- Assessor Parcel Number 01-00116-27-00010
Ownership History
Purchase Details
Home Financials for this Owner
Home Financials are based on the most recent Mortgage that was taken out on this home.Purchase Details
Home Financials for this Owner
Home Financials are based on the most recent Mortgage that was taken out on this home.Purchase Details
Purchase Details
Home Financials for this Owner
Home Financials are based on the most recent Mortgage that was taken out on this home.Purchase Details
Home Financials for this Owner
Home Financials are based on the most recent Mortgage that was taken out on this home.Purchase Details
Home Financials for this Owner
Home Financials are based on the most recent Mortgage that was taken out on this home.Similar Home in Barnegat, NJ
Home Values in the Area
Average Home Value in this Area
Purchase History
| Date | Type | Sale Price | Title Company |
|---|---|---|---|
| Deed | $270,000 | University Ttl Ins Agcy Inc | |
| Deed | $220,000 | First Integrity Title Agency | |
| Sheriffs Deed | -- | -- | |
| Bargain Sale Deed | $265,000 | Transnation Title Ins Co Inc | |
| Deed | $182,500 | -- | |
| Deed | $116,500 | -- | |
| Deed | $116,500 | -- |
Mortgage History
| Date | Status | Loan Amount | Loan Type |
|---|---|---|---|
| Open | $261,900 | New Conventional | |
| Previous Owner | $176,000 | New Conventional | |
| Previous Owner | $105,500 | Commercial | |
| Previous Owner | $212,000 | Purchase Money Mortgage | |
| Previous Owner | $53,000 | Stand Alone Second | |
| Previous Owner | $219,240 | Unknown | |
| Previous Owner | $164,250 | No Value Available | |
| Previous Owner | $114,700 | FHA |
Property History
| Date | Event | Price | Change | Sq Ft Price |
|---|---|---|---|---|
| 10/12/2018 10/12/18 | Sold | $220,000 | +66.3% | $173 / Sq Ft |
| 03/20/2018 03/20/18 | Sold | $132,300 | -- | $104 / Sq Ft |
Tax History Compared to Growth
Tax History
| Year | Tax Paid | Tax Assessment Tax Assessment Total Assessment is a certain percentage of the fair market value that is determined by local assessors to be the total taxable value of land and additions on the property. | Land | Improvement |
|---|---|---|---|---|
| 2024 | $5,091 | $174,900 | $87,500 | $87,400 |
| 2023 | $4,927 | $174,900 | $87,500 | $87,400 |
| 2022 | $4,927 | $174,900 | $87,500 | $87,400 |
| 2021 | $4,795 | $174,900 | $87,500 | $87,400 |
| 2020 | $4,881 | $174,900 | $87,500 | $87,400 |
| 2019 | $4,810 | $174,900 | $87,500 | $87,400 |
| 2018 | $4,781 | $175,200 | $87,500 | $87,700 |
| 2017 | $4,702 | $175,200 | $87,500 | $87,700 |
| 2016 | $4,606 | $175,200 | $87,500 | $87,700 |
| 2015 | $4,461 | $175,200 | $87,500 | $87,700 |
| 2014 | $4,347 | $175,200 | $87,500 | $87,700 |
Agents Affiliated with this Home
-
Robert Lange

Seller's Agent in 2018
Robert Lange
RE/MAX
(609) 693-5002
8 in this area
457 Total Sales
-
N
Seller's Agent in 2018
Nancy Linda Sangiovanni
Crossroads Realty Inc-Berkeley
-
Robert Kosinski

Seller Co-Listing Agent in 2018
Robert Kosinski
RE/MAX
(732) 996-7448
6 in this area
280 Total Sales
-
E
Buyer's Agent in 2018
Ellen Dynov-Dell'Alba
Keller Williams Realty West Monmouth
-
J
Buyer Co-Listing Agent in 2018
Jill Demeraski
Coldwell Banker Realty
Map
Source: MOREMLS (Monmouth Ocean Regional REALTORS®)
MLS Number: 21818685
APN: 01-00116-27-00010
