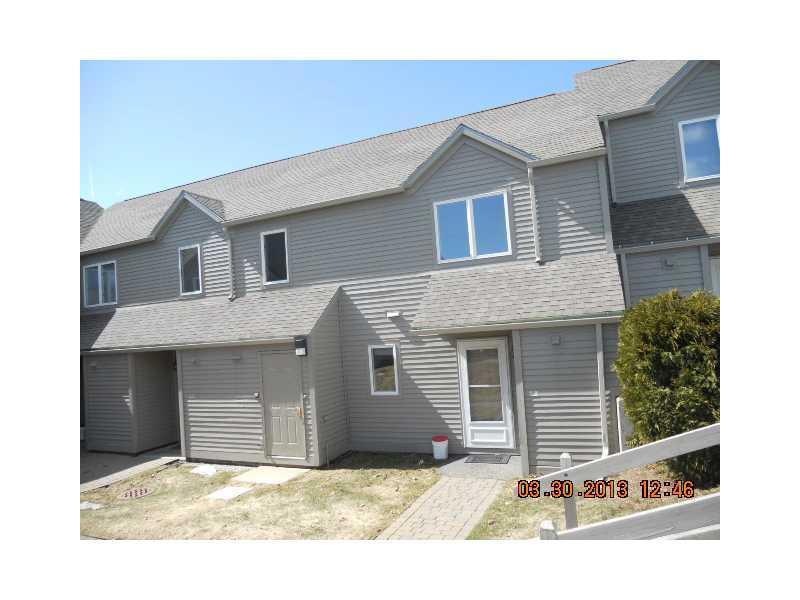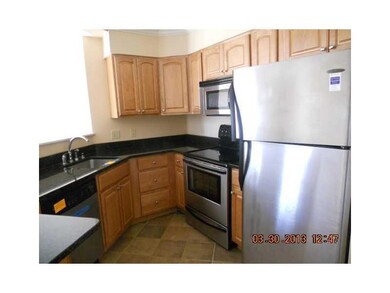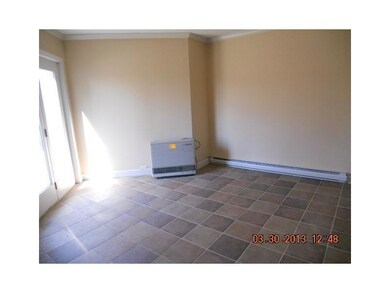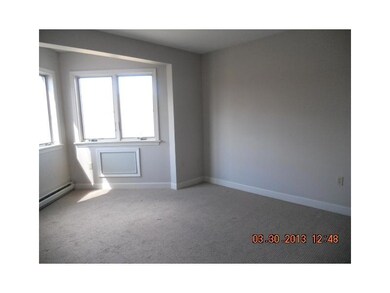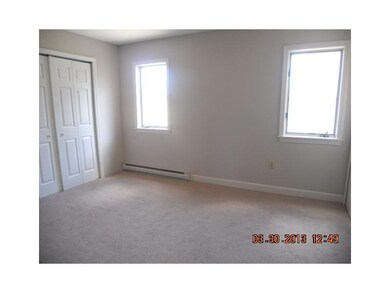22 Back Cove Estates Unit 22 Portland, ME 04106
Back Cove NeighborhoodHighlights
- 500 Feet of Waterfront
- Main Floor Bedroom
- Living Room
- Property Near A Cove
- Air Conditioning
- Tile Flooring
About This Home
As of December 2015Maintenance free sunny condo. Recent updates include stainless appliances, granite and tile. Located on Back Cove and convenient to freeway.
Last Agent to Sell the Property
Jane Meisenbach
Shore & Country Real Estate
Last Buyer's Agent
Bill Trask
Bean Group
Townhouse Details
Home Type
- Townhome
Est. Annual Taxes
- $3,176
Year Built
- Built in 1985
Lot Details
- 500 Feet of Waterfront
- Open Lot
HOA Fees
- $225 Monthly HOA Fees
Home Design
- Wood Frame Construction
- Shingle Roof
- Clap Board Siding
- Clapboard
Interior Spaces
- 864 Sq Ft Home
- Living Room
- Dining Room
Flooring
- Carpet
- Tile
Bedrooms and Bathrooms
- 2 Bedrooms
- Main Floor Bedroom
Parking
- Common or Shared Parking
- Shared Driveway
Outdoor Features
- Property Near A Cove
Utilities
- Air Conditioning
- Multiple cooling system units
- Heating System Uses Natural Gas
- Heating System Mounted To A Wall or Window
- Baseboard Heating
- Electric Water Heater
Community Details
- 6 Units
- Back Cove Estates Subdivision
Listing and Financial Details
- Tax Lot F6
- Assessor Parcel Number 22Back Cove Estates22Portland156F6
Ownership History
Purchase Details
Home Financials for this Owner
Home Financials are based on the most recent Mortgage that was taken out on this home.Purchase Details
Home Financials for this Owner
Home Financials are based on the most recent Mortgage that was taken out on this home.Purchase Details
Home Financials for this Owner
Home Financials are based on the most recent Mortgage that was taken out on this home.Purchase Details
Purchase Details
Purchase Details
Home Financials for this Owner
Home Financials are based on the most recent Mortgage that was taken out on this home.Map
Home Values in the Area
Average Home Value in this Area
Purchase History
| Date | Type | Sale Price | Title Company |
|---|---|---|---|
| Warranty Deed | -- | None Available | |
| Interfamily Deed Transfer | -- | -- | |
| Warranty Deed | -- | -- | |
| Not Resolvable | -- | -- | |
| Foreclosure Deed | -- | -- | |
| Interfamily Deed Transfer | -- | -- |
Mortgage History
| Date | Status | Loan Amount | Loan Type |
|---|---|---|---|
| Open | $259,200 | Purchase Money Mortgage | |
| Previous Owner | $196,000 | Unknown | |
| Previous Owner | $194,750 | New Conventional | |
| Previous Owner | $138,600 | New Conventional | |
| Previous Owner | $25,000 | Credit Line Revolving | |
| Previous Owner | $196,000 | Purchase Money Mortgage | |
| Previous Owner | $36,750 | Unknown |
Property History
| Date | Event | Price | Change | Sq Ft Price |
|---|---|---|---|---|
| 12/08/2015 12/08/15 | Sold | $205,000 | +2.5% | $237 / Sq Ft |
| 10/19/2015 10/19/15 | Pending | -- | -- | -- |
| 10/14/2015 10/14/15 | For Sale | $200,000 | +29.9% | $231 / Sq Ft |
| 05/16/2013 05/16/13 | Sold | $154,000 | -0.6% | $178 / Sq Ft |
| 04/03/2013 04/03/13 | Pending | -- | -- | -- |
| 03/15/2013 03/15/13 | For Sale | $154,900 | -- | $179 / Sq Ft |
Tax History
| Year | Tax Paid | Tax Assessment Tax Assessment Total Assessment is a certain percentage of the fair market value that is determined by local assessors to be the total taxable value of land and additions on the property. | Land | Improvement |
|---|---|---|---|---|
| 2024 | $4,198 | $279,700 | $55,940 | $223,760 |
| 2023 | $4,030 | $279,700 | $55,940 | $223,760 |
| 2022 | $3,807 | $279,700 | $55,940 | $223,760 |
| 2021 | $3,633 | $279,700 | $55,940 | $223,760 |
| 2020 | $3,935 | $168,800 | $35,100 | $133,700 |
| 2019 | $3,935 | $168,800 | $35,100 | $133,700 |
| 2018 | $3,795 | $168,800 | $35,100 | $133,700 |
| 2017 | $3,655 | $168,800 | $35,100 | $133,700 |
| 2016 | $3,563 | $168,800 | $35,100 | $133,700 |
| 2015 | $3,482 | $168,800 | $35,100 | $133,700 |
| 2014 | $3,376 | $168,800 | $35,100 | $133,700 |
Source: Maine Listings
MLS Number: 1083521
APN: PTLD-000156-000000-F006022
- 1 Back Cove Estate
- 72 Bay St
- 30 W Kidder St
- 31 Mackworth St
- 121 Bay Street Extension Unit 4
- 301 Sherwood St
- 9 Derby Rd
- 613 Washington Ave
- 29 Chenery St
- 14 Codman St
- 194 Walton St
- 10 Galvin St
- 43 Hersey St
- 121 Providence St
- 3 Bramhall Terrace
- 3 Edgecomb Ct
- 52 Melrose St
- 774 Forest Ave
- 25 Nevens St Unit 1
- 17 Wildwood Cir
