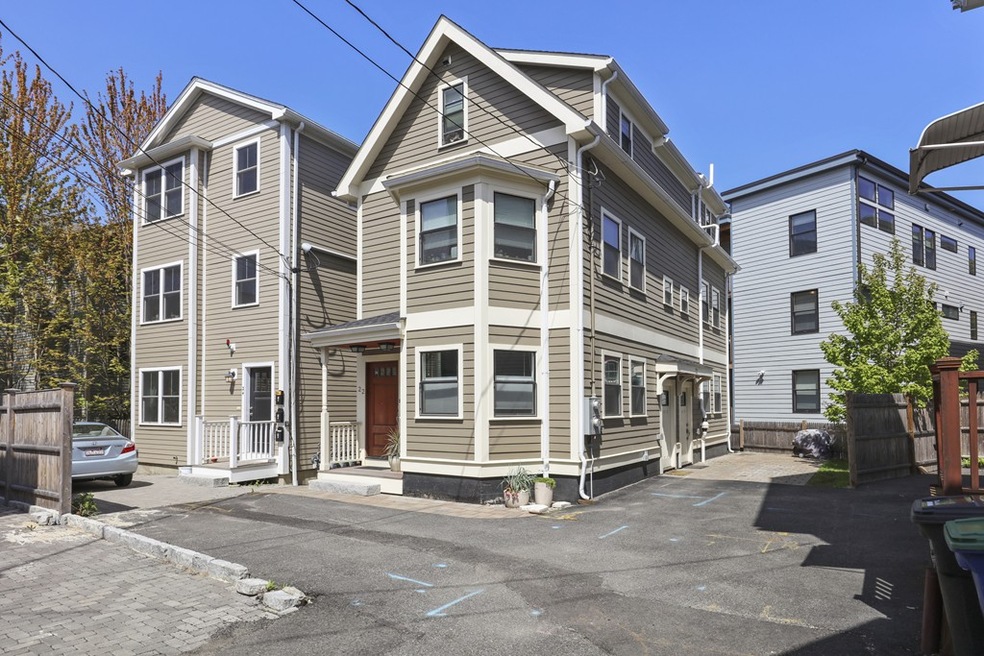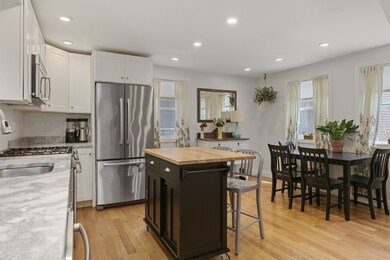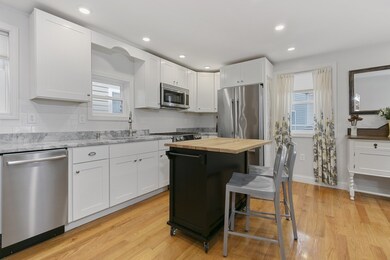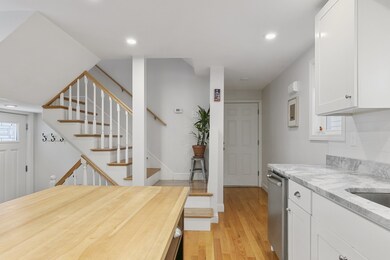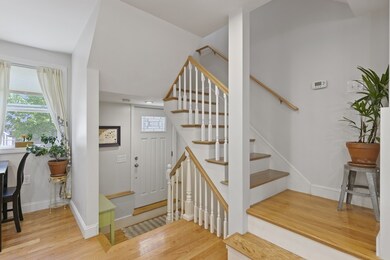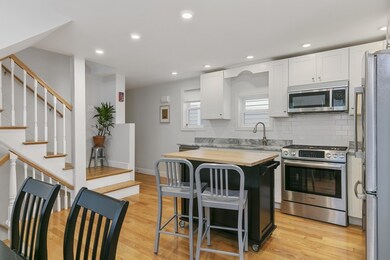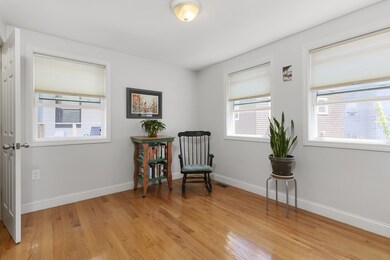
22 Beacon Place Unit B Somerville, MA 02143
Ward Two NeighborhoodEstimated Value: $942,000 - $1,050,000
Highlights
- Wood Flooring
- Forced Air Heating and Cooling System
- 2-minute walk to Perry Park
- Somerville High School Rated A-
About This Home
As of June 2019Newly built in 2015, this contemporary four-level townhome is located within 0.8 and 0.5 miles of Harvard and Inman Squares, respectively. Unit features wide oak floors, central AC, ample windows with custom blinds and modern finishes. First floor features chef-inspired kitchen layout with stainless appliances, recessed lighting, stone countertop, sunny windows and dining area. The second floor features the guest bedroom with deep closet and bathroom. The skylit master suite with cathedral ceiling welcomes natural light to flood the space. In addition to a deep closet, a passthrough closet features a second skylight and leads to the en suite master bathroom. The lower level living room and half bathroom/laundry offer additional space to enjoy. The exterior features HardiePlank siding, common and exclusive yard areas. Up to two pets allowed. Open houses Sat/Sun May 18/19th 12-2 pm. Offers, if any, are requested by Tuesday, May 21st at 1 pm.
Last Agent to Sell the Property
Coldwell Banker Realty - Cambridge Listed on: 05/15/2019

Last Buyer's Agent
Kim Jennings
Amo Realty - Boston City Properties
Townhouse Details
Home Type
- Townhome
Est. Annual Taxes
- $8,805
Year Built
- Built in 2015
Lot Details
- Year Round Access
HOA Fees
- $213 per month
Kitchen
- Range Hood
- Microwave
- Freezer
- Dishwasher
- Disposal
Flooring
- Wood
- Tile
Laundry
- Dryer
- Washer
Utilities
- Forced Air Heating and Cooling System
- Heating System Uses Gas
- Water Holding Tank
- Electric Water Heater
Additional Features
- Basement
Community Details
- Pets Allowed
Ownership History
Purchase Details
Home Financials for this Owner
Home Financials are based on the most recent Mortgage that was taken out on this home.Purchase Details
Home Financials for this Owner
Home Financials are based on the most recent Mortgage that was taken out on this home.Purchase Details
Home Financials for this Owner
Home Financials are based on the most recent Mortgage that was taken out on this home.Similar Homes in the area
Home Values in the Area
Average Home Value in this Area
Purchase History
| Date | Buyer | Sale Price | Title Company |
|---|---|---|---|
| Meng Yang | -- | -- | |
| Meng Yang | $786,250 | -- | |
| Mccord Meghan C | $600,000 | -- |
Mortgage History
| Date | Status | Borrower | Loan Amount |
|---|---|---|---|
| Open | Meng Yang | $549,000 | |
| Closed | Meng Yang | $580,000 | |
| Previous Owner | Meng Yang | $589,687 | |
| Previous Owner | Mccord Meghan C | $560,000 |
Property History
| Date | Event | Price | Change | Sq Ft Price |
|---|---|---|---|---|
| 06/28/2019 06/28/19 | Sold | $786,250 | +2.8% | $643 / Sq Ft |
| 05/23/2019 05/23/19 | Pending | -- | -- | -- |
| 05/15/2019 05/15/19 | For Sale | $765,000 | -- | $626 / Sq Ft |
Tax History Compared to Growth
Tax History
| Year | Tax Paid | Tax Assessment Tax Assessment Total Assessment is a certain percentage of the fair market value that is determined by local assessors to be the total taxable value of land and additions on the property. | Land | Improvement |
|---|---|---|---|---|
| 2025 | $8,805 | $807,100 | $0 | $807,100 |
| 2024 | $8,322 | $791,100 | $0 | $791,100 |
| 2023 | $8,073 | $780,800 | $0 | $780,800 |
| 2022 | $7,652 | $751,700 | $0 | $751,700 |
| 2021 | $7,573 | $743,200 | $0 | $743,200 |
| 2020 | $7,334 | $726,900 | $0 | $726,900 |
| 2019 | $7,658 | $711,700 | $0 | $711,700 |
| 2018 | $7,730 | $683,500 | $0 | $683,500 |
| 2017 | $7,462 | $639,400 | $0 | $639,400 |
Agents Affiliated with this Home
-
Merullo Peoples Team

Seller's Agent in 2019
Merullo Peoples Team
Coldwell Banker Realty - Cambridge
(617) 520-4638
5 in this area
124 Total Sales
-
K
Buyer's Agent in 2019
Kim Jennings
Amo Realty - Boston City Properties
(617) 901-0667
Map
Source: MLS Property Information Network (MLS PIN)
MLS Number: 72500118
APN: SOME-000066-A000000-000019-A000000-B
- 386 Washington St Unit 2B
- 18 Calvin St
- 14 Calvin St
- 5 Magnus Ave
- 104 Beacon St Unit 2
- 60 Line St
- 65 Beacon St Unit 303
- 11-13 Line St Unit 1
- 11-13 Line St
- 17 Perry St
- 25 Bowdoin St
- 11 Village St Unit B
- 11 Village St Unit F
- 1 Lamont Ave
- 39 Marion St
- 12 Parker St
- 54 Park St
- 54 Park St Unit 2
- 54 Park St Unit 1
- 118 Trowbridge St Unit 6
- 22 Beacon Place
- 22 Beacon Place Unit 1
- 22B Beacon Place Unit 2
- 22 Beacon Place Unit B
- 24 Beacon Place
- 24 Beacon Place
- 24 Beacon Place Unit 2
- 24 Beacon Place Unit 3
- 24 Beacon Place Unit 1
- 19-21 Calvin Street 24 Beacon Place
- 19 Beacon Place
- 25 Calvin St
- 29 Calvin St
- 27 Calvin St Unit 2
- 21 Calvin St
- 17 Beacon Place
- 17 Beacon Place Unit 3
- 384 Washington St Unit J
- 384 Washington St Unit I
- 384 Washington St Unit H
