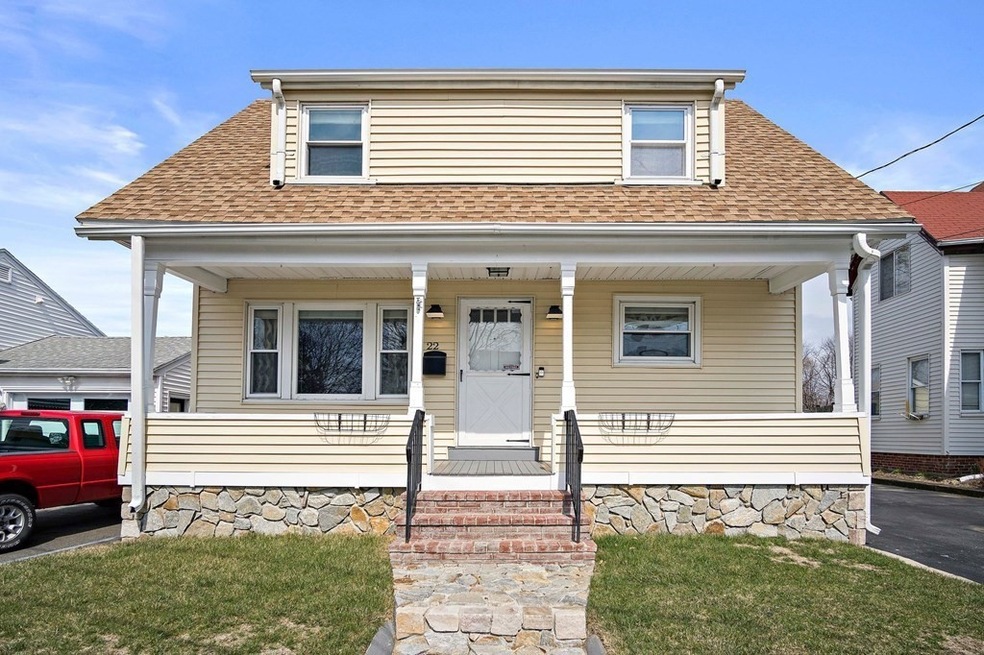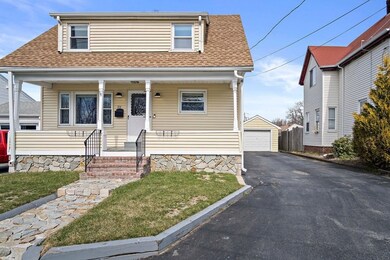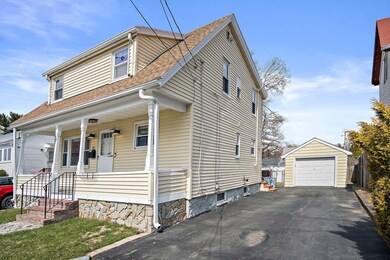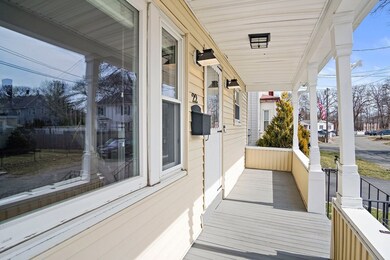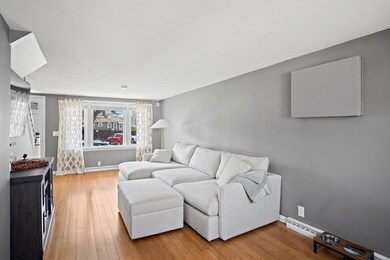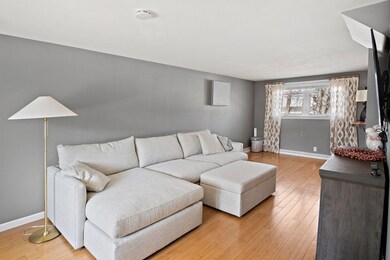
22 Beech St Saugus, MA 01906
Pleasant Hills NeighborhoodHighlights
- Medical Services
- Wood Flooring
- Jogging Path
- Dutch Architecture
- No HOA
- 1 Car Detached Garage
About This Home
As of May 2023So many updates to this lovely home in a convenient neighborhood. The first floor consists of a huge livingroom with hardwood flooring, a spacious eat in kitchen recently renovated including stainless steel appliances, a half guest bath and additional sunny front room which can be used as an office, reading room or formal diningroom. There are 3 spacious bedrooms upstairs including a main front to back bedrm with a multiple closets including a large walk in and a full, modern bath also recently renovated. The basement is large and has many possibilities, the yard is fence enclosed and level great for pets, children or gardening. There is a brick patio in back and a porch in front to enjoy. Plenty of off street parking including a one car detached garage. Close to route 1, Veterans School, minutes to Square One mall, shopping, airport, walking/bike trails, bus line all on dead end street.
Home Details
Home Type
- Single Family
Est. Annual Taxes
- $5,371
Year Built
- Built in 1920
Lot Details
- 4,138 Sq Ft Lot
- Fenced
- Level Lot
- Property is zoned NA
Parking
- 1 Car Detached Garage
- Driveway
- Open Parking
- Off-Street Parking
Home Design
- Dutch Architecture
- Shingle Roof
- Concrete Perimeter Foundation
Interior Spaces
- 1,276 Sq Ft Home
- Interior Basement Entry
Kitchen
- Dishwasher
- Disposal
Flooring
- Wood
- Carpet
- Tile
Bedrooms and Bathrooms
- 3 Bedrooms
Laundry
- Dryer
- Washer
Outdoor Features
- Patio
- Porch
Location
- Property is near schools
Utilities
- Window Unit Cooling System
- Forced Air Heating System
- Gas Water Heater
Listing and Financial Details
- Assessor Parcel Number 2155012
Community Details
Overview
- No Home Owners Association
Amenities
- Medical Services
- Shops
- Coin Laundry
Recreation
- Park
- Jogging Path
- Bike Trail
Ownership History
Purchase Details
Home Financials for this Owner
Home Financials are based on the most recent Mortgage that was taken out on this home.Purchase Details
Home Financials for this Owner
Home Financials are based on the most recent Mortgage that was taken out on this home.Purchase Details
Home Financials for this Owner
Home Financials are based on the most recent Mortgage that was taken out on this home.Similar Homes in Saugus, MA
Home Values in the Area
Average Home Value in this Area
Purchase History
| Date | Type | Sale Price | Title Company |
|---|---|---|---|
| Not Resolvable | $370,000 | -- | |
| Deed | $320,000 | -- | |
| Deed | $278,000 | -- |
Mortgage History
| Date | Status | Loan Amount | Loan Type |
|---|---|---|---|
| Open | $618,589 | FHA | |
| Closed | $532,000 | Purchase Money Mortgage | |
| Closed | $300,000 | Stand Alone Refi Refinance Of Original Loan | |
| Closed | $313,000 | New Conventional | |
| Previous Owner | $247,000 | No Value Available | |
| Previous Owner | $270,000 | Purchase Money Mortgage | |
| Previous Owner | $272,400 | Purchase Money Mortgage | |
| Previous Owner | $42,000 | No Value Available |
Property History
| Date | Event | Price | Change | Sq Ft Price |
|---|---|---|---|---|
| 05/15/2023 05/15/23 | Sold | $630,000 | +5.0% | $494 / Sq Ft |
| 04/13/2023 04/13/23 | Pending | -- | -- | -- |
| 04/05/2023 04/05/23 | For Sale | $600,000 | +7.1% | $470 / Sq Ft |
| 12/20/2022 12/20/22 | Sold | $560,000 | +1.8% | $439 / Sq Ft |
| 11/13/2022 11/13/22 | Pending | -- | -- | -- |
| 11/09/2022 11/09/22 | Price Changed | $549,900 | -1.8% | $431 / Sq Ft |
| 11/08/2022 11/08/22 | For Sale | $559,900 | 0.0% | $439 / Sq Ft |
| 11/06/2022 11/06/22 | Off Market | $559,900 | -- | -- |
| 11/02/2022 11/02/22 | For Sale | $559,900 | +51.3% | $439 / Sq Ft |
| 06/20/2017 06/20/17 | Sold | $370,000 | +5.7% | $290 / Sq Ft |
| 05/01/2017 05/01/17 | Pending | -- | -- | -- |
| 04/24/2017 04/24/17 | For Sale | $349,900 | -- | $274 / Sq Ft |
Tax History Compared to Growth
Tax History
| Year | Tax Paid | Tax Assessment Tax Assessment Total Assessment is a certain percentage of the fair market value that is determined by local assessors to be the total taxable value of land and additions on the property. | Land | Improvement |
|---|---|---|---|---|
| 2025 | $5,724 | $536,000 | $311,300 | $224,700 |
| 2024 | $5,578 | $523,800 | $302,900 | $220,900 |
| 2023 | $5,371 | $477,000 | $265,000 | $212,000 |
| 2022 | $5,230 | $435,500 | $246,500 | $189,000 |
| 2021 | $4,694 | $380,400 | $204,500 | $175,900 |
| 2020 | $4,334 | $363,600 | $194,400 | $169,200 |
| 2019 | $4,315 | $354,300 | $185,100 | $169,200 |
| 2018 | $3,904 | $337,100 | $176,700 | $160,400 |
| 2017 | $3,701 | $307,100 | $168,300 | $138,800 |
| 2016 | $3,059 | $250,700 | $158,200 | $92,500 |
| 2015 | $2,870 | $238,800 | $150,700 | $88,100 |
| 2014 | $2,818 | $242,700 | $150,700 | $92,000 |
Agents Affiliated with this Home
-
Lisa Licata-Schepici

Seller's Agent in 2023
Lisa Licata-Schepici
L.L.S. Realty LLC
(781) 244-5566
2 in this area
71 Total Sales
-
William Anael
W
Buyer's Agent in 2023
William Anael
Casas Home Realty Inc.
(617) 549-5053
1 in this area
10 Total Sales
-
Crystal Maribito Perham

Seller's Agent in 2022
Crystal Maribito Perham
East Key Realty
(603) 787-3155
1 in this area
10 Total Sales
-
Chris Charido

Buyer's Agent in 2022
Chris Charido
Charlesgate Realty Group LLC
(781) 844-5335
1 in this area
18 Total Sales
-
Wendy Carpenito

Seller's Agent in 2017
Wendy Carpenito
Berkshire Hathaway HomeServices Commonwealth Real Estate
(781) 789-4840
12 in this area
152 Total Sales
-
Brenda Mavroules Brophy

Buyer's Agent in 2017
Brenda Mavroules Brophy
RE/MAX
(978) 697-3331
57 Total Sales
Map
Source: MLS Property Information Network (MLS PIN)
MLS Number: 73095127
APN: SAUG-000007E-000002-000009
- 14 Austin Ct Unit A
- 42 Crescent Ave
- 57 Vine St
- 10 Makepeace St
- 3 Norman Rd
- 141 Essex St Unit D3
- 86 School St
- 15 Fiske Ave
- 29 Parker St
- 11 Applewood Ln
- 28 Eustis St
- 483 Central St Unit B
- 483 Central St Unit A
- 11 Parker St
- 29 Prospect St
- 56 Summer St
- 63 Jasper St
- 9 Avon St
- 12B Cheever Ave
- 12C Cheever Ave
