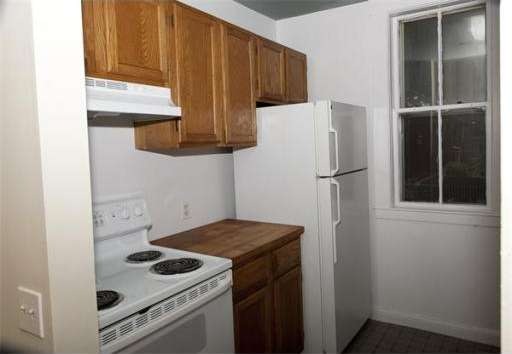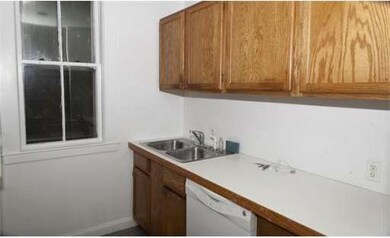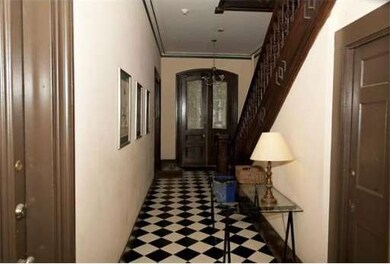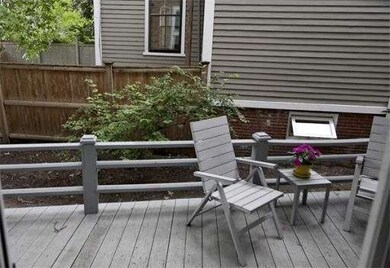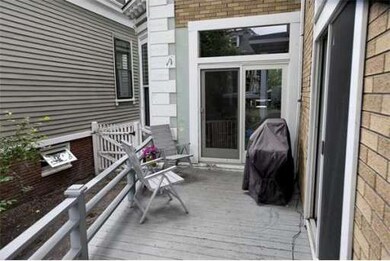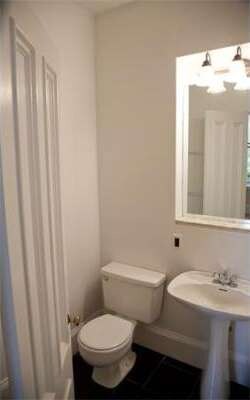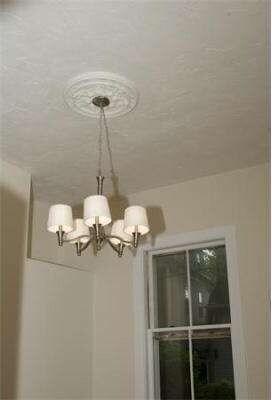22 Bigelow St Unit 1C Cambridge, MA 02139
Mid-Cambridge NeighborhoodHighlights
- Medical Services
- Property is near public transit
- Main Floor Primary Bedroom
- Deck
- Wood Flooring
- 4-minute walk to Wilder Play Area
About This Home
As of July 2012Everything you ever wanted in a Cambridge condo and more. Newly refinished hardwood floors, new paint and 11' plus ceilings make this a real find. Convenient galley kitchen, comfortable living room opens to semi-private deck. 2 large closets, den/study and common roof deck w /city views complete this awesome package. Excellent mid Cambridge location, walk out your front door and enjoy an easy walk down beautiful tree lined Bigelow Street to the Red line at Central Square or Harvard University.
Property Details
Home Type
- Condominium
Est. Annual Taxes
- $2,368
Year Built
- Built in 1890
Lot Details
- Fenced
- Garden
Interior Spaces
- 518 Sq Ft Home
- 1-Story Property
- French Doors
- Sliding Doors
- Den
- Wood Flooring
- Laundry in Basement
- Intercom
Kitchen
- Range
- Freezer
- Dishwasher
Bedrooms and Bathrooms
- 1 Primary Bedroom on Main
- Walk-In Closet
- 1 Full Bathroom
Parking
- On-Street Parking
- Open Parking
Outdoor Features
- Balcony
- Deck
Location
- Property is near public transit
- Property is near schools
Schools
- Rindge & Latin High School
Utilities
- Window Unit Cooling System
- 1 Heating Zone
- Hot Water Heating System
- Heating System Uses Steam
Listing and Financial Details
- Assessor Parcel Number M:00118 L:000400001C,407194
Community Details
Overview
- Property has a Home Owners Association
- Association fees include heat, water, sewer, insurance, maintenance structure, ground maintenance
- 7 Units
- Low-Rise Condominium
Amenities
- Medical Services
- Common Area
- Shops
- Coin Laundry
- Community Storage Space
Pet Policy
- Pets Allowed
Ownership History
Purchase Details
Home Financials for this Owner
Home Financials are based on the most recent Mortgage that was taken out on this home.Purchase Details
Home Financials for this Owner
Home Financials are based on the most recent Mortgage that was taken out on this home.Purchase Details
Purchase Details
Home Financials for this Owner
Home Financials are based on the most recent Mortgage that was taken out on this home.Purchase Details
Purchase Details
Home Financials for this Owner
Home Financials are based on the most recent Mortgage that was taken out on this home.Map
Home Values in the Area
Average Home Value in this Area
Purchase History
| Date | Type | Sale Price | Title Company |
|---|---|---|---|
| Condominium Deed | -- | None Available | |
| Condominium Deed | -- | None Available | |
| Condominium Deed | -- | None Available | |
| Condominium Deed | -- | None Available | |
| Deed | -- | -- | |
| Deed | -- | -- | |
| Deed | $319,000 | -- | |
| Deed | $319,000 | -- | |
| Deed | $159,000 | -- | |
| Deed | $152,500 | -- |
Mortgage History
| Date | Status | Loan Amount | Loan Type |
|---|---|---|---|
| Open | $192,000 | Stand Alone Refi Refinance Of Original Loan | |
| Closed | $192,000 | Stand Alone Refi Refinance Of Original Loan | |
| Previous Owner | $239,000 | New Conventional | |
| Previous Owner | $137,200 | Purchase Money Mortgage |
Property History
| Date | Event | Price | Change | Sq Ft Price |
|---|---|---|---|---|
| 07/30/2012 07/30/12 | Rented | $2,100 | -4.5% | -- |
| 07/30/2012 07/30/12 | For Rent | $2,200 | 0.0% | -- |
| 07/27/2012 07/27/12 | Sold | $319,000 | +10.4% | $616 / Sq Ft |
| 07/08/2012 07/08/12 | Pending | -- | -- | -- |
| 06/07/2012 06/07/12 | For Sale | $289,000 | -- | $558 / Sq Ft |
Tax History
| Year | Tax Paid | Tax Assessment Tax Assessment Total Assessment is a certain percentage of the fair market value that is determined by local assessors to be the total taxable value of land and additions on the property. | Land | Improvement |
|---|---|---|---|---|
| 2025 | $3,729 | $587,300 | $0 | $587,300 |
| 2024 | $3,310 | $559,100 | $0 | $559,100 |
| 2023 | $3,435 | $586,100 | $0 | $586,100 |
| 2022 | $3,448 | $582,500 | $0 | $582,500 |
| 2021 | $3,375 | $577,000 | $0 | $577,000 |
| 2020 | $3,373 | $586,600 | $0 | $586,600 |
| 2019 | $3,229 | $543,600 | $0 | $543,600 |
| 2018 | $3,209 | $498,200 | $0 | $498,200 |
| 2017 | $2,878 | $443,400 | $0 | $443,400 |
| 2016 | $2,697 | $385,900 | $0 | $385,900 |
| 2015 | $2,667 | $341,100 | $0 | $341,100 |
| 2014 | $2,549 | $304,200 | $0 | $304,200 |
Source: MLS Property Information Network (MLS PIN)
MLS Number: 71393356
APN: CAMB-000118-000000-000040-000001C
- 26 Inman St Unit 1D
- 287 Harvard St Unit 67
- 287 Harvard St Unit 19
- 863 Massachusetts Ave Unit 25
- 269 Harvard St Unit 31
- 852 Massachusetts Ave Unit 1
- 454 Green St Unit 3
- 121 Hancock St Unit 121
- 121 Hancock St
- 43 Essex St Unit 1
- 43 Essex St Unit 4
- 378 Broadway
- 378 Broadway Unit 378-1
- 324 Harvard St Unit 2C
- 42 Essex St
- 328 Harvard St Unit 2
- 516 Green St Unit 3D
- 10 Chatham St Unit 1
- 931 Massachusetts Ave Unit 503
- 512 Green St Unit 1D
