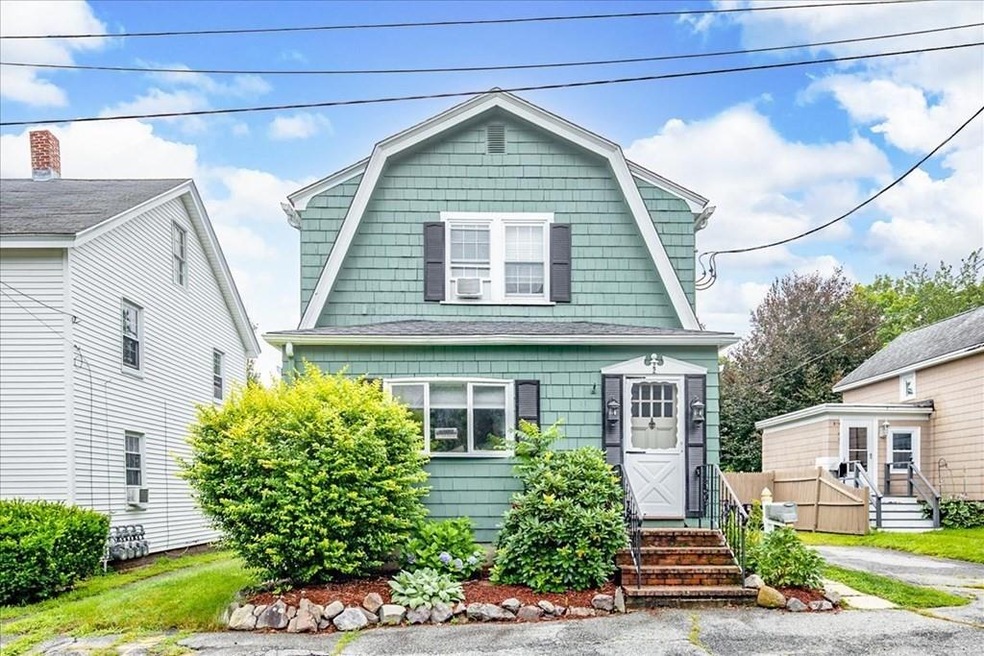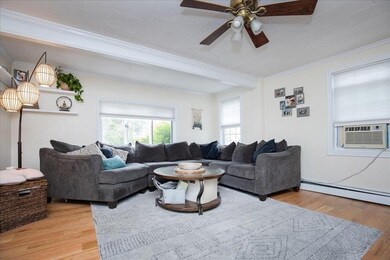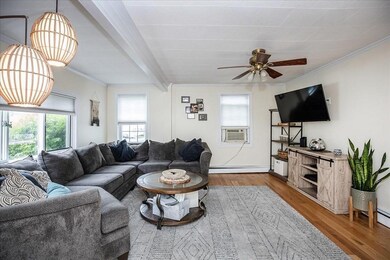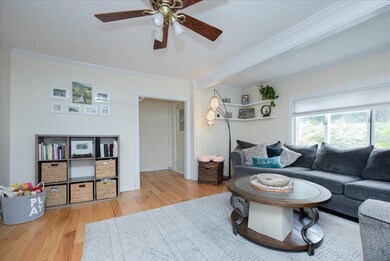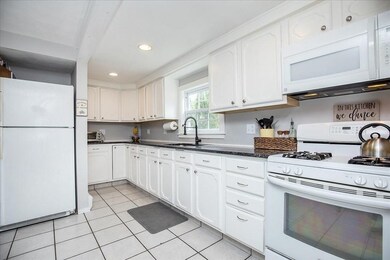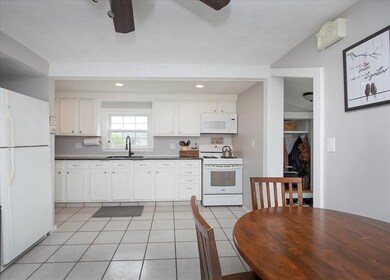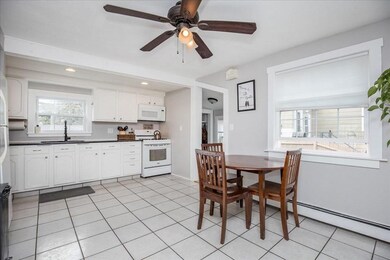
22 Bixby St North Andover, MA 01845
Estimated Value: $516,000 - $576,000
Highlights
- Property is near public transit
- Dutch Colonial Architecture
- Mud Room
- North Andover High School Rated A-
- Wood Flooring
- Jogging Path
About This Home
As of September 2021Adorable and affordable six room Dutch Colonial is located in Machine shop village, and within walking distance to downtown. Perfect starter home and great condo alternative, with many new updates that have been done for you. Move in ready!! Living room with gleaming hard wood flooring, eat in kitchen with white cabinets, granite counters, appliances, and tile flooring, a first floor office, and a mudroom completes this first floor level. Upstairs features master bedroom with master bath and 2 guest bedrooms. A private fenced in backyard with garden area, irrigation, shed , and a patio to enjoy your summer evenings and BBQ's. Solar panels will be transferred at closing. Recent updates include new roof, freshly painted interior, h/w floors, granite counters, h/w on demand, master bath and house was recently inspected by Mass save for energy efficiency. Showings begin at Open house Saturday & Sunday July 31st & Aug.1st from 12-2PM. Come see this lovely home today! A delight to show
Last Buyer's Agent
Meghan Mahoney
Elite Realty Experts, LLC
Home Details
Home Type
- Single Family
Est. Annual Taxes
- $4,858
Year Built
- Built in 1865
Lot Details
- 3,485 Sq Ft Lot
- Fenced
- Level Lot
- Sprinkler System
- Property is zoned R4
Home Design
- Dutch Colonial Architecture
- Stone Foundation
- Frame Construction
- Shingle Roof
Interior Spaces
- 1,288 Sq Ft Home
- Mud Room
- Wood Flooring
- Range
Bedrooms and Bathrooms
- 3 Bedrooms
- Primary bedroom located on second floor
- 2 Full Bathrooms
Unfinished Basement
- Walk-Out Basement
- Basement Fills Entire Space Under The House
- Laundry in Basement
Parking
- 3 Car Parking Spaces
- Off-Street Parking
Outdoor Features
- Patio
- Outdoor Storage
- Rain Gutters
- Porch
Location
- Property is near public transit
Utilities
- Window Unit Cooling System
- Heating System Uses Natural Gas
- Gas Water Heater
Listing and Financial Details
- Assessor Parcel Number 2068990
Community Details
Amenities
- Shops
Recreation
- Park
- Jogging Path
Ownership History
Purchase Details
Home Financials for this Owner
Home Financials are based on the most recent Mortgage that was taken out on this home.Purchase Details
Home Financials for this Owner
Home Financials are based on the most recent Mortgage that was taken out on this home.Purchase Details
Home Financials for this Owner
Home Financials are based on the most recent Mortgage that was taken out on this home.Purchase Details
Similar Homes in North Andover, MA
Home Values in the Area
Average Home Value in this Area
Purchase History
| Date | Buyer | Sale Price | Title Company |
|---|---|---|---|
| Ceurutti Isaiah P | $455,000 | None Available | |
| Doherty Caitlyn | $310,000 | -- | |
| Daddario Louis J | $191,400 | -- | |
| Morris Cheryl Ann | $110,000 | -- |
Mortgage History
| Date | Status | Borrower | Loan Amount |
|---|---|---|---|
| Open | Ceurutti Isaiah P | $409,400 | |
| Previous Owner | Doherty Caitlyn | $300,700 | |
| Previous Owner | Daddario Michelle | $171,000 | |
| Previous Owner | Morris Cheryl Ann | $220,000 | |
| Previous Owner | Morris Cheryl Ann | $191,044 | |
| Previous Owner | Morris Cheryl Ann | $191,302 |
Property History
| Date | Event | Price | Change | Sq Ft Price |
|---|---|---|---|---|
| 09/24/2021 09/24/21 | Sold | $455,000 | +7.1% | $353 / Sq Ft |
| 08/02/2021 08/02/21 | Pending | -- | -- | -- |
| 07/29/2021 07/29/21 | For Sale | $425,000 | +37.1% | $330 / Sq Ft |
| 08/04/2017 08/04/17 | Sold | $310,000 | +3.4% | $246 / Sq Ft |
| 06/08/2017 06/08/17 | Pending | -- | -- | -- |
| 06/01/2017 06/01/17 | For Sale | $299,900 | -- | $238 / Sq Ft |
Tax History Compared to Growth
Tax History
| Year | Tax Paid | Tax Assessment Tax Assessment Total Assessment is a certain percentage of the fair market value that is determined by local assessors to be the total taxable value of land and additions on the property. | Land | Improvement |
|---|---|---|---|---|
| 2024 | $5,341 | $481,600 | $268,500 | $213,100 |
| 2023 | $5,241 | $428,200 | $246,700 | $181,500 |
| 2022 | $5,072 | $374,900 | $221,500 | $153,400 |
| 2021 | $4,857 | $342,800 | $201,400 | $141,400 |
| 2020 | $4,617 | $336,000 | $201,400 | $134,600 |
| 2019 | $4,506 | $336,000 | $201,400 | $134,600 |
| 2018 | $4,882 | $336,000 | $201,400 | $134,600 |
| 2017 | $3,674 | $257,300 | $147,800 | $109,500 |
| 2016 | $3,498 | $245,100 | $145,000 | $100,100 |
| 2015 | $3,498 | $243,100 | $140,000 | $103,100 |
Agents Affiliated with this Home
-
Lynne Farrington

Seller's Agent in 2021
Lynne Farrington
RE/MAX
(888) 345-7362
4 in this area
76 Total Sales
-

Buyer's Agent in 2021
Meghan Mahoney
Elite Realty Experts, LLC
(781) 266-6730
-
Sharon Coskren

Seller's Agent in 2017
Sharon Coskren
Leading Edge Real Estate
(978) 835-7804
36 in this area
73 Total Sales
-
M
Buyer's Agent in 2017
Michael Mottola
William Raveis R.E. & Home Services
Map
Source: MLS Property Information Network (MLS PIN)
MLS Number: 72873288
APN: NAND-000690-000004
- 77 Pleasant St Unit 77
- 63 Elmcrest Rd
- 19 Pleasant St
- 62 E Water St
- 18 Elmcrest Rd
- 4 Walker Rd Unit 2
- 206 Pleasant St
- 148 Main St Unit C337
- 148 Main St Unit S529
- 148 Main St Unit A105
- 148 Main St Unit A407
- 138 High St
- 59 Maple Ave Unit 59
- 33 Buckingham Rd
- 209 High St
- 14 Beech Ave
- 34 Troy Rd
- 60 Phillips Ct
- 94 Mill Pond
- 290 Sutton St Unit B
