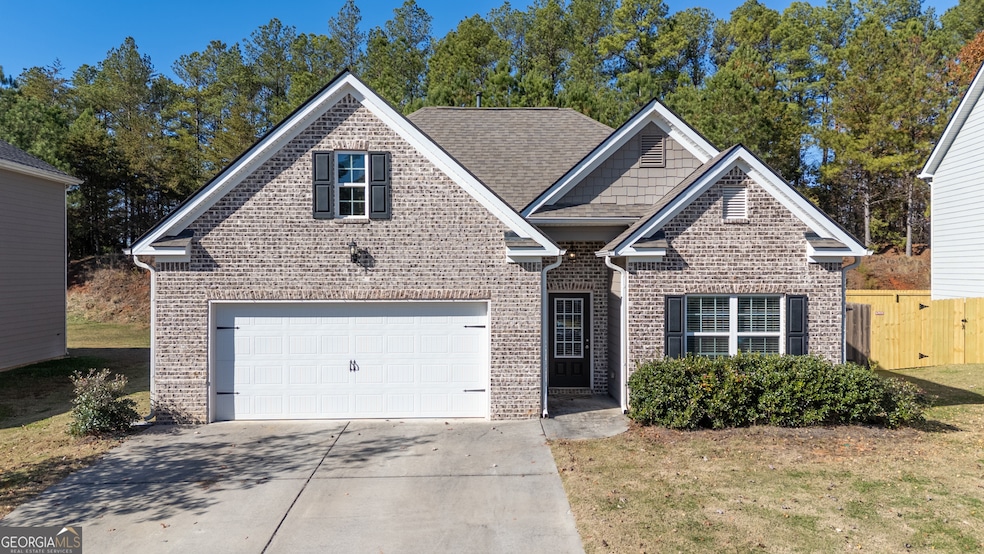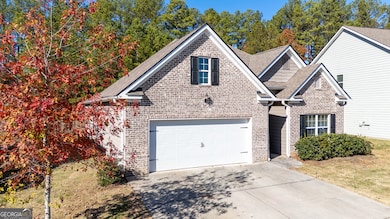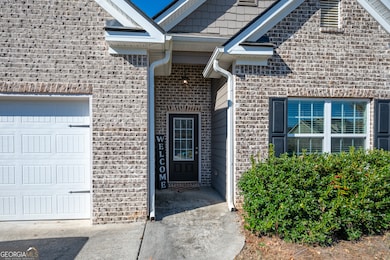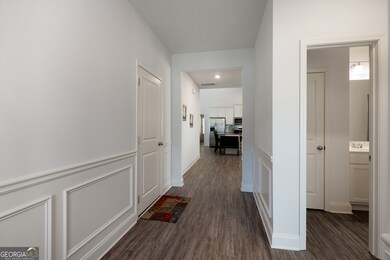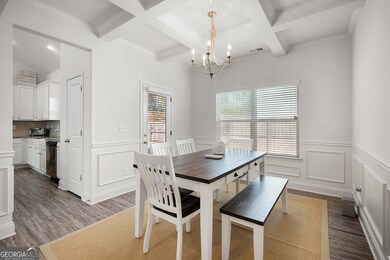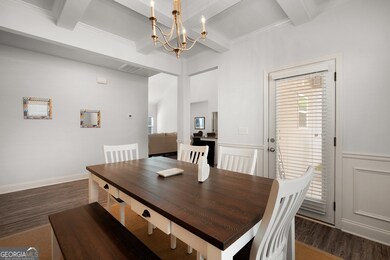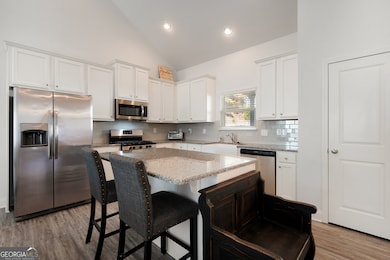22 Blarneystone Way Adairsville, GA 30103
Estimated payment $2,122/month
Highlights
- Clubhouse
- Ranch Style House
- Formal Dining Room
- Vaulted Ceiling
- Community Pool
- Stainless Steel Appliances
About This Home
Welcome to 22 Blarneystone Way- a beautifully maintained ranch-style home in the sought after Adares community of Adairsville. Built in 2020, this 3 bedroom, 2 barh residence blends modern comfort with small town charm. Step inside to an inviting open concept floor plan featuring vaulted ceilings, luxury vinyl plank flooring, and abundant natural light. The spacious living room centers around a cozy gas-log fireplace-perfect for evenings. The chef inspired kitchen boasts stainless steel appliances, granite countertops, white cabinetry, a large breakfast bar, and a pantry for extra storage. The owners suite offers a peaceful retreat with a tray ceiling, walk-in closet, and a private ensuite bath wiith dual vanities and a soaking tub. Two additional bedrooms and a full bath provide plenty of space for family, guests, or a home office. Outside, enjoy a covered patio overlooking a level fenced backyard ideal for entertaining, gardening, or simply relaxing. A two car garage adds convenience and storage. Located in The Adares, the residents enjoy access to community amenities including a clubhouse and swimming pool, This quiet neighborhood is just minutes from I-75, schools, local shops, and restaurants-offering easy commutes to Atlanta and Chattanooga
Home Details
Home Type
- Single Family
Est. Annual Taxes
- $3,713
Year Built
- Built in 2020
Lot Details
- 10,019 Sq Ft Lot
- Level Lot
HOA Fees
- $21 Monthly HOA Fees
Home Design
- Ranch Style House
- Brick Exterior Construction
- Slab Foundation
- Composition Roof
- Concrete Siding
Interior Spaces
- 1,801 Sq Ft Home
- Vaulted Ceiling
- Ceiling Fan
- Gas Log Fireplace
- Formal Dining Room
- Vinyl Flooring
Kitchen
- Oven or Range
- Microwave
- Dishwasher
- Stainless Steel Appliances
- Kitchen Island
Bedrooms and Bathrooms
- 3 Main Level Bedrooms
- Split Bedroom Floorplan
- Walk-In Closet
- 2 Full Bathrooms
- Soaking Tub
- Bathtub Includes Tile Surround
- Separate Shower
Laundry
- Laundry Room
- Laundry in Hall
Parking
- Garage
- Garage Door Opener
Outdoor Features
- Patio
- Porch
Schools
- Adairsville Elementary And Middle School
- Adairsville High School
Utilities
- Central Heating and Cooling System
- Heat Pump System
- Heating System Uses Natural Gas
- Underground Utilities
- Electric Water Heater
- Cable TV Available
Community Details
Overview
- $250 Initiation Fee
- Association fees include ground maintenance, swimming
- Commons At The Adares Subdivision
Amenities
- Clubhouse
Recreation
- Community Playground
- Community Pool
Map
Home Values in the Area
Average Home Value in this Area
Tax History
| Year | Tax Paid | Tax Assessment Tax Assessment Total Assessment is a certain percentage of the fair market value that is determined by local assessors to be the total taxable value of land and additions on the property. | Land | Improvement |
|---|---|---|---|---|
| 2024 | $3,360 | $138,462 | $20,000 | $118,462 |
| 2023 | $3,713 | $120,291 | $20,000 | $100,291 |
| 2022 | $2,712 | $94,388 | $13,200 | $81,188 |
| 2021 | $2,465 | $81,300 | $12,000 | $69,300 |
| 2020 | $375 | $12,000 | $12,000 | $0 |
| 2019 | $162 | $5,040 | $5,040 | $0 |
Property History
| Date | Event | Price | List to Sale | Price per Sq Ft |
|---|---|---|---|---|
| 11/13/2025 11/13/25 | For Sale | $340,000 | -- | $189 / Sq Ft |
Purchase History
| Date | Type | Sale Price | Title Company |
|---|---|---|---|
| Limited Warranty Deed | $222,575 | -- |
Mortgage History
| Date | Status | Loan Amount | Loan Type |
|---|---|---|---|
| Open | $211,446 | New Conventional |
Source: Georgia MLS
MLS Number: 10643137
APN: A024-0002-082
- Lanier Plan at The Adares - Killian Manor
- Sienna Plan at The Adares - Killian Manor
- Northwyck Plan at The Adares - Killian Manor
- Charleston Plan at The Adares - Killian Manor
- Newport I Plan at The Adares - Killian Manor
- Wesley Plan at The Adares - Killian Manor
- Yarmouth Plan at The Adares - Killian Manor
- Chesney Plan at The Adares - Killian Manor
- Jasmine Plan at The Adares - Killian Manor
- Loren Plan at The Adares - Killian Manor
- Leland Plan at The Adares - Killian Manor
- 42 Castlemoor Loop
- 82 Castlemoor Loop
- 41 Darby Ln
- 49 Iron Mountain Rd NW
- 0 Soho Dr
- 0 Highway 140 NW Unit 7408040
- 1451 Highway 140 NW
- 0 Trimble Hollow Rd Unit 22740255
- 56 Princeton Glen Ct
- 22 Castlemoor Loop
- 227 St Elmo Cir
- 227 Saint Elmo Cir
- 36 Dewey Dr
- 128 Lauren St
- 134 Lauren St
- 118 Lauren St
- 130 Lauren St
- 135 Lauren St
- 131 Lauren St
- 57 Barnsley Village Dr
- 106B Elm St
- 126 Manning Mill Rd NW Unit ID1234823P
- 126 Manning Mill Rd NW
- 100 Lawrence St
- 351 Valley View Cir SE
- 100 Harvest Grove Ln
- 415 Curtis Pkwy SE
- 11 Cobblestone Dr NW Unit ID1234799P
- 11 Cobblestone Dr NW
