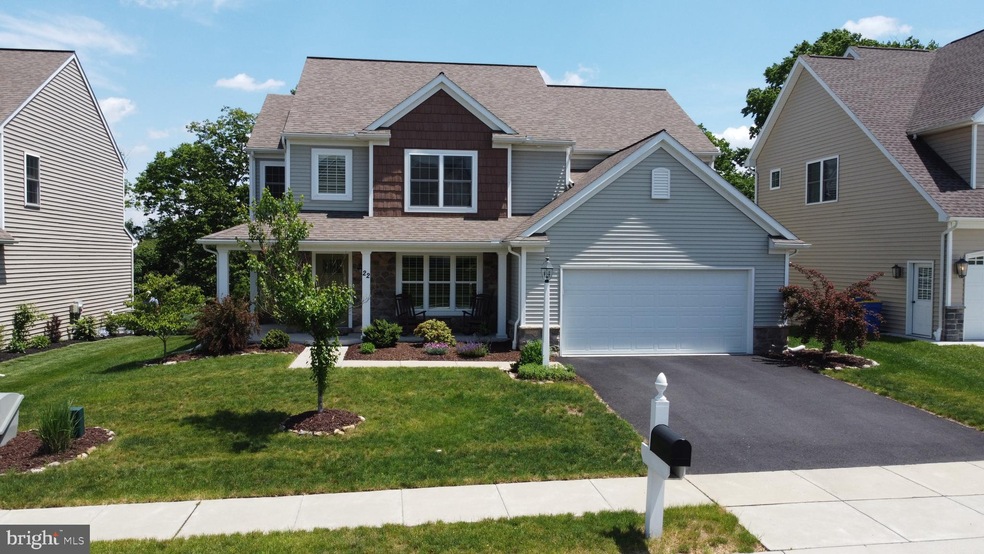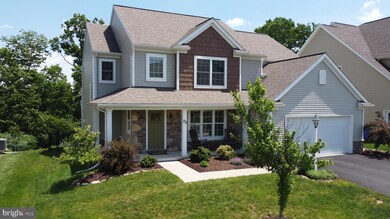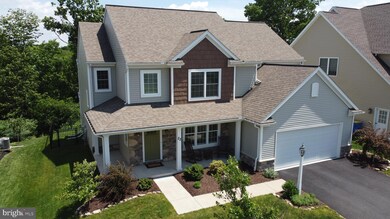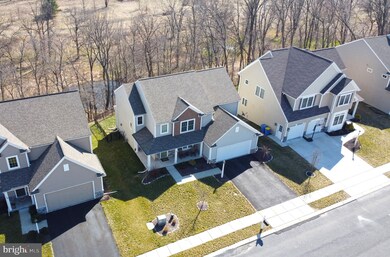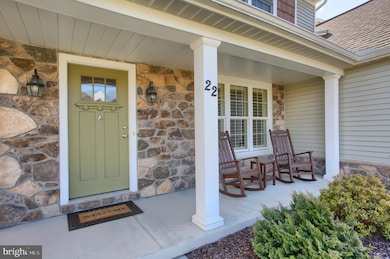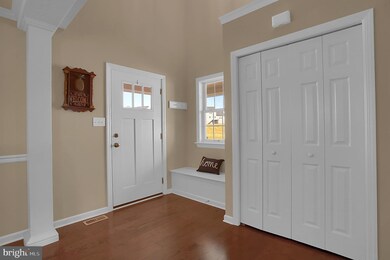
22 Bobolink Ct Mechanicsburg, PA 17050
Silver Spring NeighborhoodHighlights
- Deck
- Traditional Architecture
- Porch
- Green Ridge Elementary School Rated A
- Great Room
- 2 Car Attached Garage
About This Home
As of August 2020Better than new traditional in Millfording Preserve. Silver Spring Township, Cumberland Valley School District. Prime lot lined with trees and situated in a cul-de-sac. 4 bedroom 2.5 bath home welcomes you with warmth and quality. This EG Stoltzfus home is 6 years young. Two story entry with hardwood formal dining room with crown molding, chair rail and streaming natural light. Enjoy this open floor plan, ideal for entertaining. Expansive great room with new carpet and stone surround gas fireplace flows into the gourmet kitchen. Eat in dining, breakfast bar for 2, granite counters, tile back splash and upgraded stainless steel appliances. 2nd floor master bedroom with opulent master bath and walk in closet. Additional bedrooms share dual vanity hall bath. Treks deck offers you peaceful view with no maintenance. Custom installed sun shade ideal for summer nights. Fenced yard. Private location. Pride in ownership! Schedule your private showing! Check out the virtual tour link for a video walk-thru.
Last Agent to Sell the Property
Coldwell Banker Realty License #5008406 Listed on: 06/30/2020

Home Details
Home Type
- Single Family
Est. Annual Taxes
- $4,000
Year Built
- Built in 2014
Lot Details
- 9,583 Sq Ft Lot
HOA Fees
- $29 Monthly HOA Fees
Parking
- 2 Car Attached Garage
- Front Facing Garage
Home Design
- Traditional Architecture
- Stone Siding
- Vinyl Siding
Interior Spaces
- 2,735 Sq Ft Home
- Property has 2 Levels
- Gas Fireplace
- Great Room
- Dining Room
- Laundry Room
- Unfinished Basement
Kitchen
- Gas Oven or Range
- Built-In Microwave
- Dishwasher
Bedrooms and Bathrooms
- 4 Bedrooms
- En-Suite Primary Bedroom
- En-Suite Bathroom
Outdoor Features
- Deck
- Porch
Schools
- Cumberland Valley High School
Utilities
- Forced Air Heating and Cooling System
- Natural Gas Water Heater
Community Details
- Millfording Preserve Subdivision
Listing and Financial Details
- Assessor Parcel Number 38-06-0009-119
Ownership History
Purchase Details
Home Financials for this Owner
Home Financials are based on the most recent Mortgage that was taken out on this home.Purchase Details
Home Financials for this Owner
Home Financials are based on the most recent Mortgage that was taken out on this home.Similar Homes in Mechanicsburg, PA
Home Values in the Area
Average Home Value in this Area
Purchase History
| Date | Type | Sale Price | Title Company |
|---|---|---|---|
| Deed | $420,000 | Premier Settlements | |
| Warranty Deed | $384,900 | None Available |
Mortgage History
| Date | Status | Loan Amount | Loan Type |
|---|---|---|---|
| Open | $273,000 | New Conventional | |
| Previous Owner | $25,000 | Future Advance Clause Open End Mortgage | |
| Previous Owner | $365,655 | Purchase Money Mortgage |
Property History
| Date | Event | Price | Change | Sq Ft Price |
|---|---|---|---|---|
| 08/14/2020 08/14/20 | Sold | $420,000 | -1.2% | $154 / Sq Ft |
| 07/08/2020 07/08/20 | Pending | -- | -- | -- |
| 06/30/2020 06/30/20 | For Sale | $425,000 | +10.4% | $155 / Sq Ft |
| 02/05/2016 02/05/16 | Sold | $384,900 | -6.0% | $144 / Sq Ft |
| 12/28/2015 12/28/15 | Pending | -- | -- | -- |
| 01/29/2015 01/29/15 | For Sale | $409,575 | -- | $153 / Sq Ft |
Tax History Compared to Growth
Tax History
| Year | Tax Paid | Tax Assessment Tax Assessment Total Assessment is a certain percentage of the fair market value that is determined by local assessors to be the total taxable value of land and additions on the property. | Land | Improvement |
|---|---|---|---|---|
| 2025 | $6,173 | $383,000 | $80,000 | $303,000 |
| 2024 | $5,872 | $383,000 | $80,000 | $303,000 |
| 2023 | $5,575 | $383,000 | $80,000 | $303,000 |
| 2022 | $5,438 | $383,000 | $80,000 | $303,000 |
| 2021 | $5,321 | $383,000 | $80,000 | $303,000 |
| 2020 | $5,222 | $383,000 | $80,000 | $303,000 |
| 2019 | $5,136 | $383,000 | $80,000 | $303,000 |
| 2018 | $5,049 | $383,000 | $80,000 | $303,000 |
| 2017 | $4,960 | $383,000 | $80,000 | $303,000 |
| 2016 | -- | $75,000 | $75,000 | $0 |
| 2015 | -- | $75,000 | $75,000 | $0 |
Agents Affiliated with this Home
-
Jennifer DeBernardis

Seller's Agent in 2020
Jennifer DeBernardis
Coldwell Banker Realty
(717) 329-8851
89 in this area
493 Total Sales
-
Lisa Harris

Buyer's Agent in 2020
Lisa Harris
Joy Daniels Real Estate Group, Ltd
(717) 385-8218
4 in this area
94 Total Sales
-
Garrett Rothman

Seller's Agent in 2016
Garrett Rothman
RSR, REALTORS, LLC
(717) 343-8909
20 in this area
261 Total Sales
-
John Henry

Buyer's Agent in 2016
John Henry
Keller Williams of Central PA
(717) 580-3374
11 in this area
186 Total Sales
Map
Source: Bright MLS
MLS Number: PACB125068
APN: 38-06-0009-119
- 53 Shelduck Ln
- 3 Bethpage Dr
- 207 Dunbar Dr
- 185 Sample Bridge Rd
- 122 Silver Dr Unit ADDISON
- 122 Silver Dr Unit ETHAN
- 122 Silver Dr Unit ANDREWS
- 5 Braxton Road Lot#57
- 7 Braxton Road Lot#56
- 20 Barnhart Cir
- 48 Braxton Rd
- 47 Braxton Rd
- 3 Rycroft Rd
- 24 Braxton Rd
- 466 Sample Bridge Rd
- 1139 Dry Powder Cir
- 20 Rycroft Rd
- 19 Rycroft Rd
- 18 Rycroft Rd
- 1109 E Powderhorn Rd
